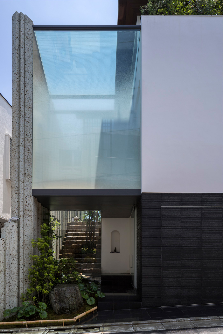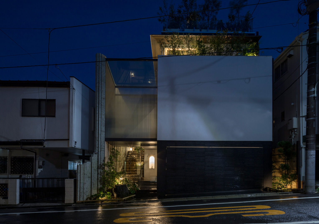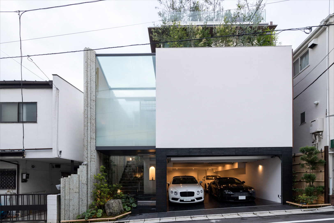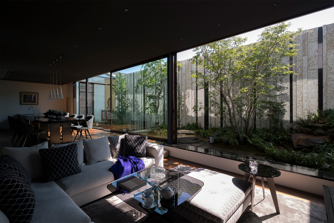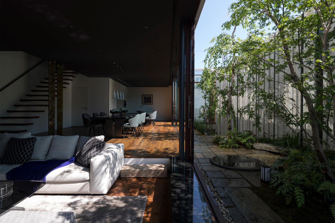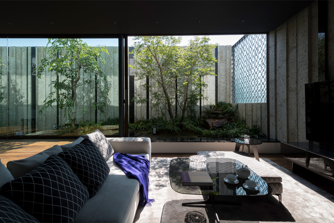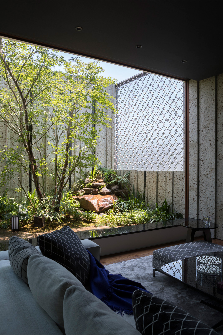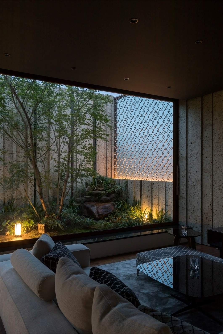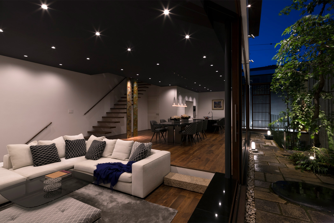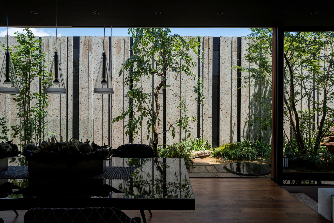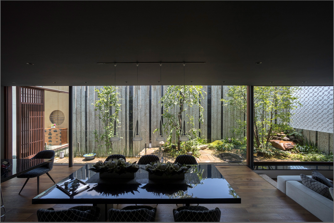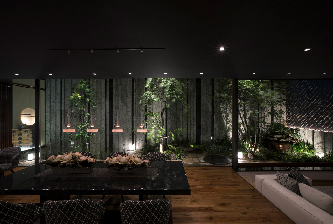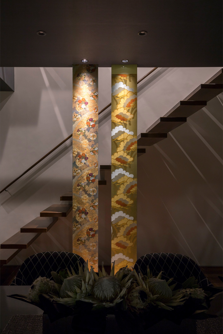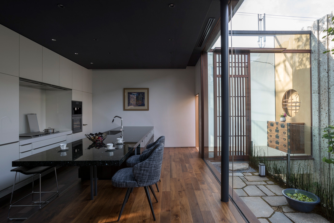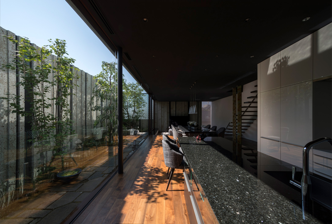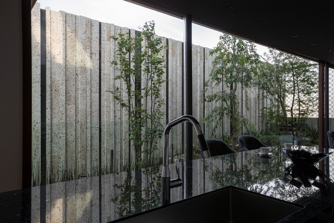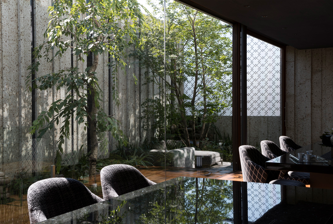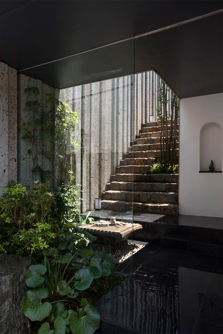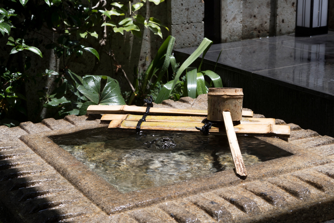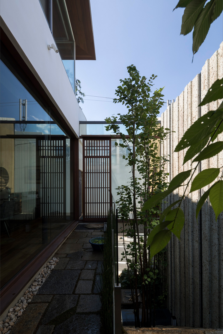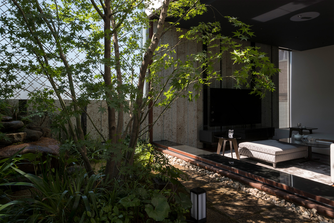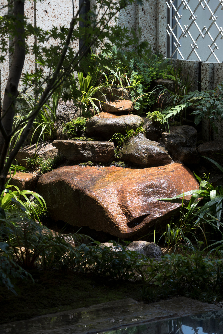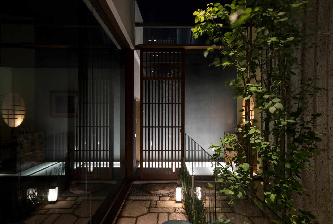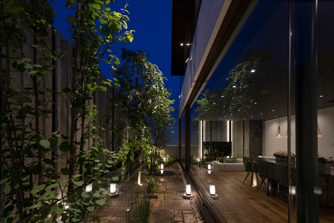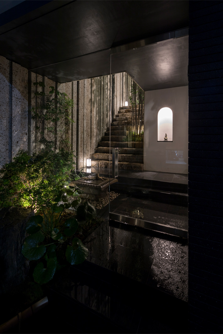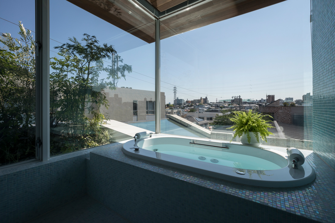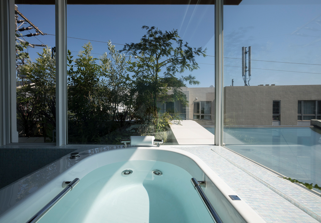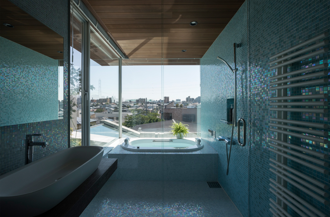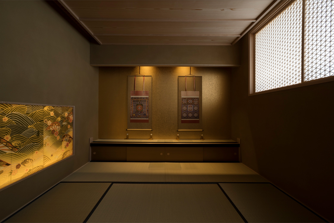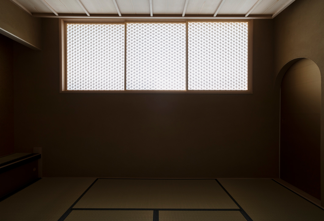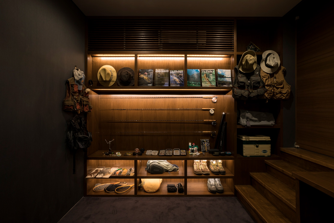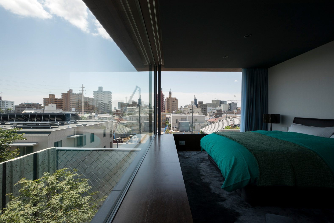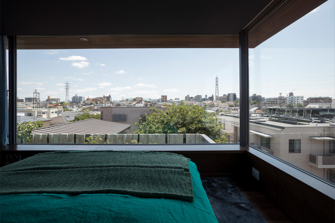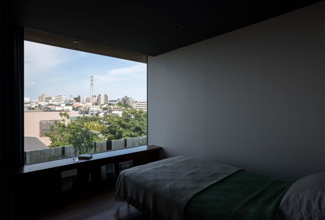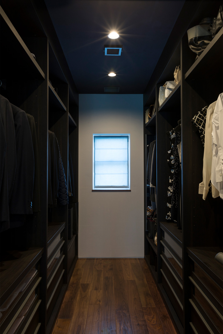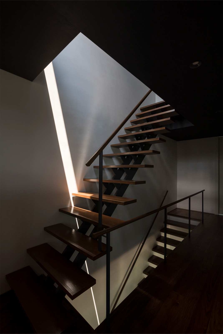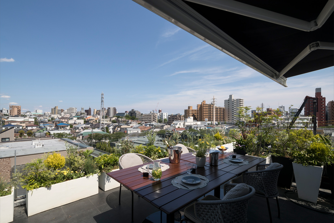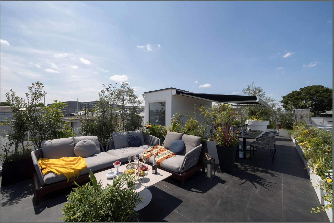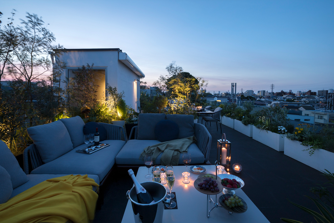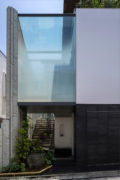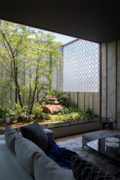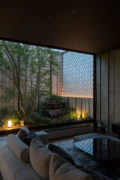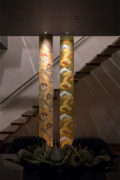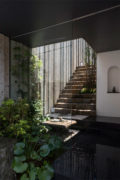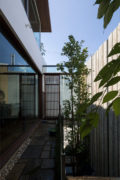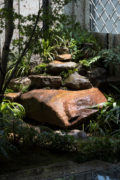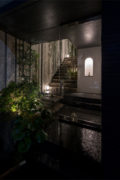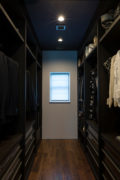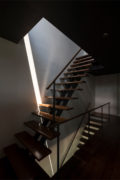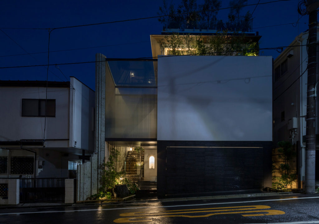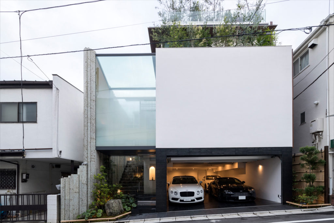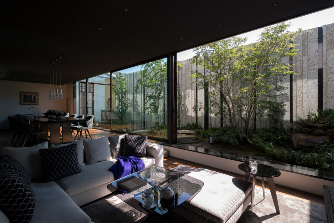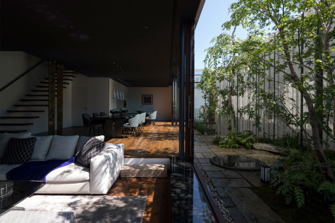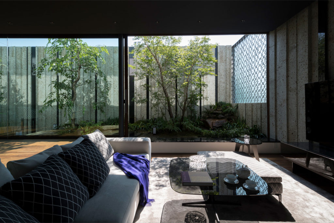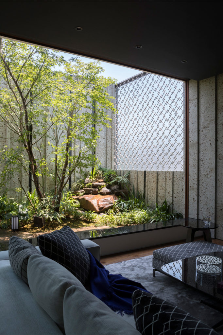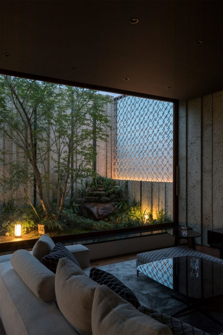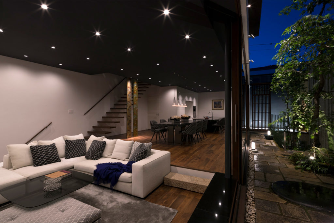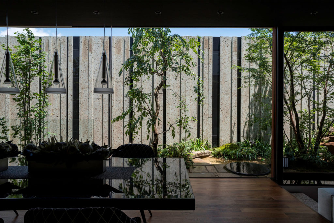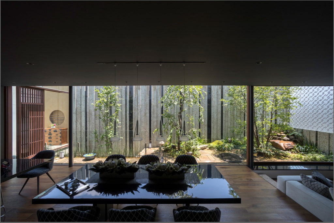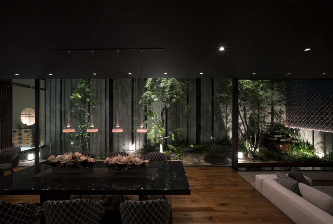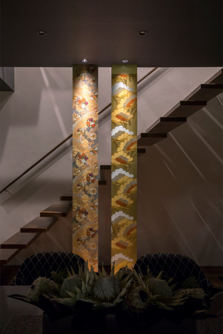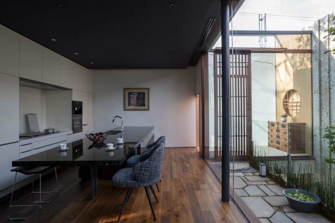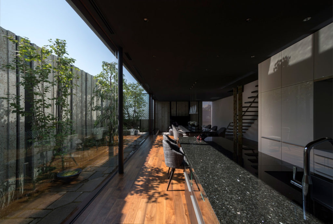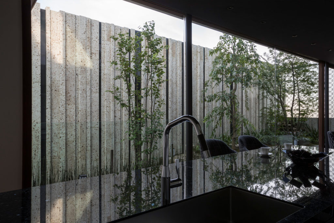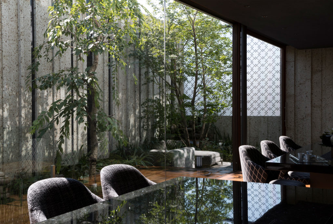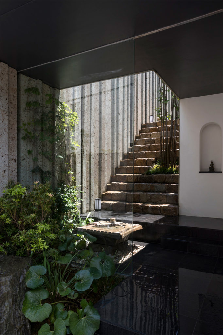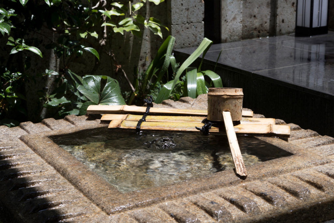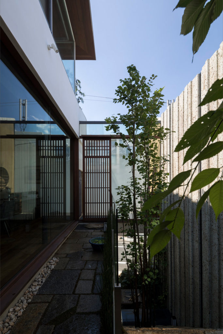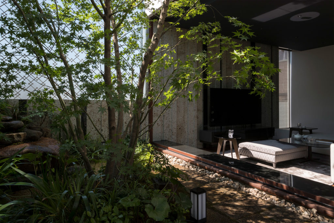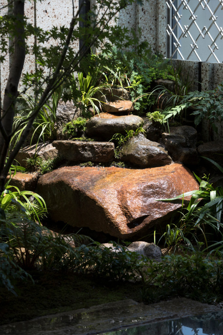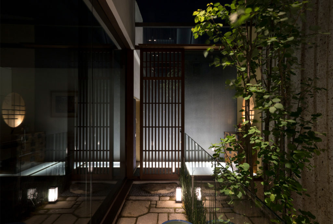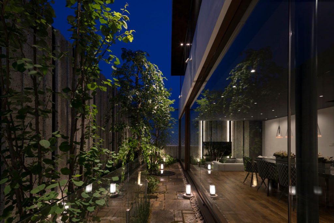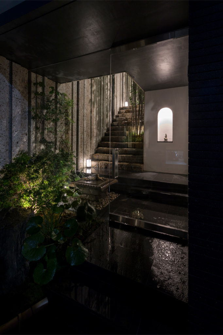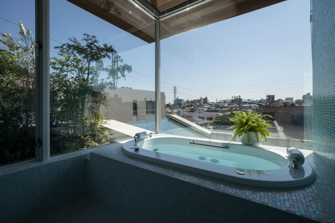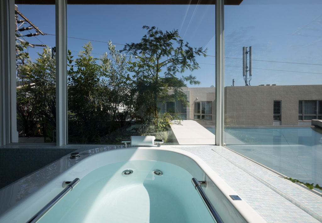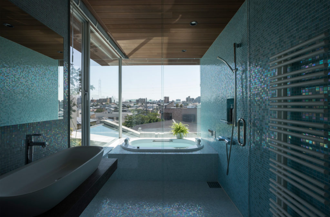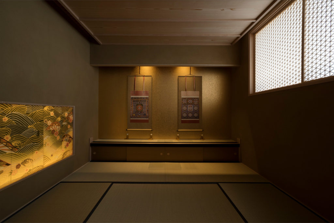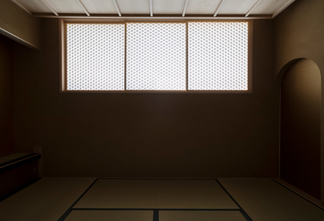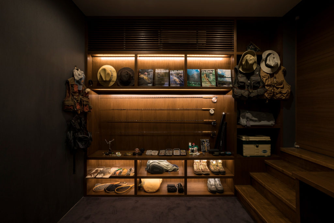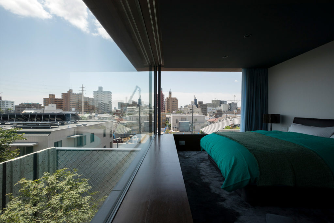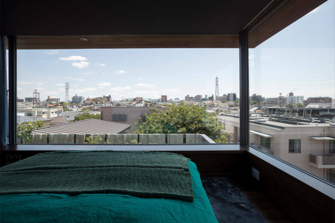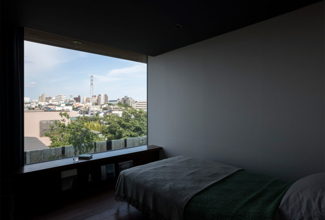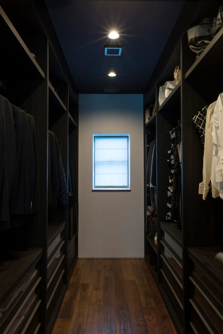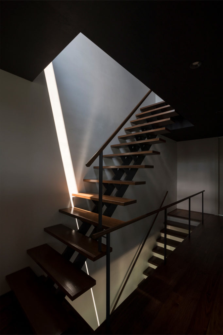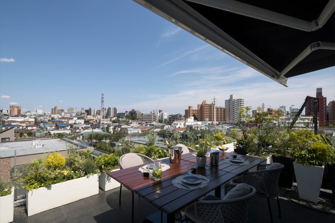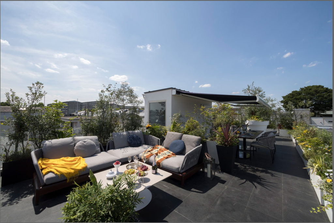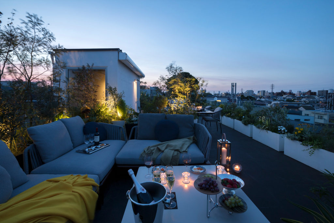Stacking Gardens House
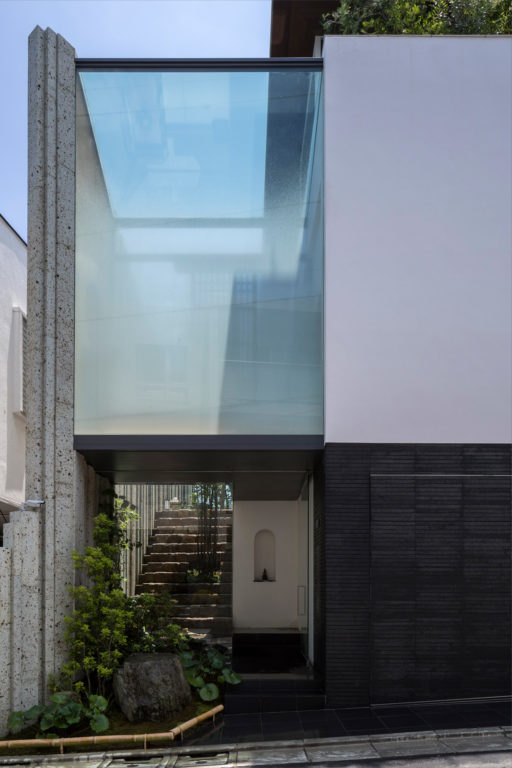
Stacking Gardens House
立体庭居
Feeling the openness while maintaining privacy in
an urban dwelling among dense residential area
密集した住宅街でプライバシーを確保しながら、
開放的な庭を感じる都心の住宅。
Our goal was to maximize the sense of openness in a limited space provided in an urban center. To achieve our goal, we discovered that the garden would play an essential role. Therefore, we started our planning by first locating the garden.
Initially, we considered planning a large garden in the south side of the site where we could obtain an adequate amount of sunlight. However, this location of the garden would result in separating the rooms to the south which would face the garden and another to the north which would not be able to appreciate the garden.
We came up with a narrow “alley garden” to the east side that runs through north to south. We found out that the narrow garden carries sunlight, wind, and shadows of the leaves to the deepest north area of the site. Then, we aligned the rooms so that all the rooms face the garden.
Other than the main “alley garden”, we located some small gardens throughout the house. Adjacent to the bathroom, which is located to the north of the house, we provided a “bath garden”. There we planted an evergreen tree to enjoy the garden when relaxing in the bath, while maintaining privacy from the neighboring buildings. On the rooftop, we provided a “sky garden” where you could enjoy a full panoramic view of the city. It is an open, comfortable garden surrounded by greenery and the sky and you would forget that you are in a dense residential area.
These three gardens connect from the ground floor to the rooftop and cover the entire house. When looked from above, we could call this house an absolute “green mass” where garden and one’s place of comfort are mixed within.
Practical urban houses in Japan has a robust wall surrounding its boundary and for us it seems to be rejecting the interaction with the outside city. This house shows a completely different appearance from those houses. All three gardens are visible from the adjacent road. Sunlight filtered through the gardens, shadows of leaves, and sounds of flowing water spills out onto the surroundings and could be enjoyed even from outside the boundary. The house contributes to the beautiful scenery of its surroundings and becomes the “garden” of the city.
The “Alley garden” is a 14.5m wide 3m of deep elongated garden space. When the concrete framework was completed, I was devastated to see how small the garden space was. There seemed to be no movement in the cold concrete space, and it felt that it would not attract people. However, when plants, rocks, stone wash basin, streams, bridges and lanterns were beautifully placed in the garden, I was amazed to see that the garden became an active space with a sense of openness in a space that was felt small and limited. The constituting elements of the garden are incomparably complex compared to the concrete walls and it also creates depths to the space. As the garden acquires more complexity, there is a sense of falling into a small universe hiding behind the garden. The ever-lasting change of scenery and never-ending dialogue with the garden continues.
都心の住宅を限られたスペースで実際の面積以上の広がりが感じられるようにする。そのために、庭が果たす役割は大きい。我々は、庭の配置から検討を始めた。
日の当たる敷地南側にまとまった庭を取ることを考えたが、庭に面する南側の部屋と、庭に面しない北側の部屋ができてしまう。そこで、敷地東側に南北に細長い「露地ガーデン」を設け、西側に建物を寄せることにした。すると、庭は、南側からの太陽の光や、風、木々の木漏れ日を敷地の北側奥まで届けてくれることがわかった。開放感あふれる庭に、すべての部屋が面するよう配置した。
メインの「露地ガーデン」の他にも、小さな庭を置いた。お風呂には専用の「バスガーデン」。隣接する建物が迫っている北側には常緑樹を設け、プライバシーを確保しながら緑を楽しめる、開放的は浴室だ。屋上には360度の眺望を楽しむことのできる「スカイガーデン」。密集した住宅街とは感じさせない、空と、緑に包まれた、開放的な屋上庭園である。
地上から屋上まで立体的に続く、「露地ガーデン」「バスガーデン」「スカイガーデン」は、住宅全体を庭で覆うことになる。空から見たこの建物は庭で覆われたまさに「立体庭居」である。
道路から見たこの建物は、道路側に堅牢な壁を設けて街を拒絶する建ち方の住宅とはまったく違った表情だ。「露地ガーデン」が顔を出し、他の二つの庭も道路から見える。太陽の明るさや、木々の揺らめき、水の流れる音が、敷地内で完結することなく街にこぼれだす。そうやって、この住宅は周囲の景観に貢献する「街の庭」となっている。
露地ガーデンは奥行きが約3m、間口が約14.5mある。躯体が立ち上がった時にはなんて狭いスペースだろうと愕然とした。コンクリートの壁があるだけでは、空間に動きが生まれず、人を寄せ付けない雰囲気があった。しかし、植物や、景石、蹲、小川、橋、灯篭などをひとつずつ置いていくうち、狭いと感じていたスペースに、広がりのある動的な空間が生まれていて驚いた。庭を構成する要素は、コンクリート壁とは比較にならない、複雑さと奥行きを生む。解像度が一気に上がった庭を見ると、そこかしこに小さな宇宙が潜んでいる感覚に陥る。常に変化し続ける景色。庭との終わることのない対話が続いていく。
SPEC
Location: Meguro-ku, Tokyo, Japan
Program: House
Architect: IKAWAYA Architects
Structural Engineer: yAt Structural Design Office
Mechanical Engineers: Zo Consulting Engineers
Construction: ZAE
Site Area: 176.37 sqm
Floor Area: 272.94 sqm
Completion: 2017
Photography: Akinobu Kawabe
場所: 東京都目黒区
用途: 住居
建築設計: IKAWAYA 建築設計
構造設計: yAt構造設計事務所
設備設計: ZO設計室
施工: ZAE
敷地面積: 176.37㎡
延床面積: 272.94 ㎡
竣工: 2017年
撮影: 川辺明伸
立体庭居
密集した住宅街でプライバシーを確保しながら、
開放的な庭を感じる都心の住宅。
都心の住宅を限られたスペースで実際の面積以上の広がりが感じられるようにする。そのために、庭が果たす役割は大きい。我々は、庭の配置から検討を始めた。
日の当たる敷地南側にまとまった庭を取ることを考えたが、庭に面する南側の部屋と、庭に面しない北側の部屋ができてしまう。そこで、敷地東側に南北に細長い「露地ガーデン」を設け、西側に建物を寄せることにした。すると、庭は、南側からの太陽の光や、風、木々の木漏れ日を敷地の北側奥まで届けてくれることがわかった。開放感あふれる庭に、すべての部屋が面するよう配置した。
メインの「露地ガーデン」の他にも、小さな庭を置いた。お風呂には専用の「バスガーデン」。隣接する建物が迫っている北側には常緑樹を設け、プライバシーを確保しながら緑を楽しめる、開放的は浴室だ。屋上には360度の眺望を楽しむことのできる「スカイガーデン」。密集した住宅街とは感じさせない、空と、緑に包まれた、開放的な屋上庭園である。
地上から屋上まで立体的に続く、「露地ガーデン」「バスガーデン」「スカイガーデン」は、住宅全体を庭で覆うことになる。空から見たこの建物は庭で覆われたまさに「立体庭居」である。
道路から見たこの建物は、道路側に堅牢な壁を設けて街を拒絶する建ち方の住宅とはまったく違った表情だ。「露地ガーデン」が顔を出し、他の二つの庭も道路から見える。太陽の明るさや、木々の揺らめき、水の流れる音が、敷地内で完結することなく街にこぼれだす。そうやって、この住宅は周囲の景観に貢献する「街の庭」となっている。
露地ガーデンは奥行きが約3m、間口が約14.5mある。躯体が立ち上がった時にはなんて狭いスペースだろうと愕然とした。コンクリートの壁があるだけでは、空間に動きが生まれず、人を寄せ付けない雰囲気があった。しかし、植物や、景石、蹲、小川、橋、灯篭などをひとつずつ置いていくうち、狭いと感じていたスペースに、広がりのある動的な空間が生まれていて驚いた。庭を構成する要素は、コンクリート壁とは比較にならない、複雑さと奥行きを生む。解像度が一気に上がった庭を見ると、そこかしこに小さな宇宙が潜んでいる感覚に陥る。常に変化し続ける景色。庭との終わることのない対話が続いていく。
SPEC
場所: 東京都目黒区
用途: 住居
建築設計: IKAWAYA 建築設計
構造設計: yAt構造設計事務所
設備設計: ZO設計室
施工: ZAE
敷地面積: 176.37㎡
延床面積: 272.94 ㎡
竣工: 2017年
撮影: 川辺明伸
Stacking Gardens House
Feeling the openness while maintaining privacy in
an urban dwelling among dense residential area
Our goal was to maximize the sense of openness in a limited space provided in an urban center. To achieve our goal, we discovered that the garden would play an essential role. Therefore, we started our planning by first locating the garden.
Initially, we considered planning a large garden in the south side of the site where we could obtain an adequate amount of sunlight. However, this location of the garden would result in separating the rooms to the south which would face the garden and another to the north which would not be able to appreciate the garden.
We came up with a narrow “alley garden” to the east side that runs through north to south. We found out that the narrow garden carries sunlight, wind, and shadows of the leaves to the deepest north area of the site. Then, we aligned the rooms so that all the rooms face the garden.
Other than the main “alley garden”, we located some small gardens throughout the house. Adjacent to the bathroom, which is located to the north of the house, we provided a “bath garden”. There we planted an evergreen tree to enjoy the garden when relaxing in the bath, while maintaining privacy from the neighboring buildings. On the rooftop, we provided a “sky garden” where you could enjoy a full panoramic view of the city. It is an open, comfortable garden surrounded by greenery and the sky and you would forget that you are in a dense residential area.
These three gardens connect from the ground floor to the rooftop and cover the entire house. When looked from above, we could call this house an absolute “green mass” where garden and one’s place of comfort are mixed within.
Practical urban houses in Japan has a robust wall surrounding its boundary and for us it seems to be rejecting the interaction with the outside city. This house shows a completely different appearance from those houses. All three gardens are visible from the adjacent road. Sunlight filtered through the gardens, shadows of leaves, and sounds of flowing water spills out onto the surroundings and could be enjoyed even from outside the boundary. The house contributes to the beautiful scenery of its surroundings and becomes the “garden” of the city.
The “Alley garden” is a 14.5m wide 3m of deep elongated garden space. When the concrete framework was completed, I was devastated to see how small the garden space was. There seemed to be no movement in the cold concrete space, and it felt that it would not attract people. However, when plants, rocks, stone wash basin, streams, bridges and lanterns were beautifully placed in the garden, I was amazed to see that the garden became an active space with a sense of openness in a space that was felt small and limited. The constituting elements of the garden are incomparably complex compared to the concrete walls and it also creates depths to the space. As the garden acquires more complexity, there is a sense of falling into a small universe hiding behind the garden. The ever-lasting change of scenery and never-ending dialogue with the garden continues.
SPEC
Location: Meguro-ku, Tokyo, Japan
Program: House
Architect: IKAWAYA Architects
Structural Engineer: yAt Structural Design Office
Mechanical Engineers: Zo Consulting Engineers
Construction: ZAE
Site Area: 176.37 sqm
Floor Area: 272.94 sqm
Completion: 2017
Photography: Akinobu Kawabe
