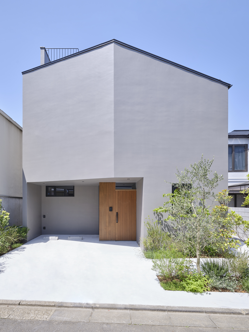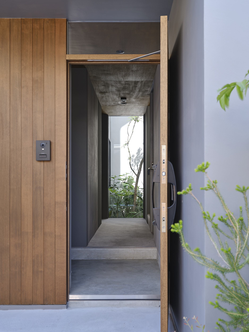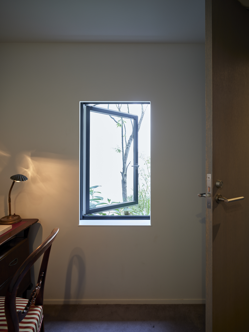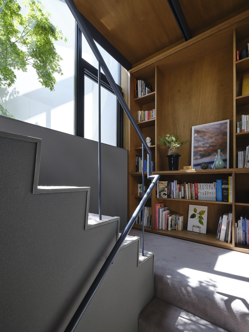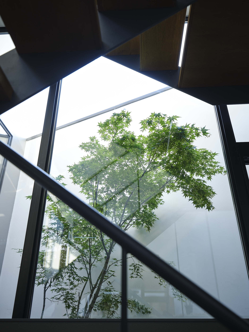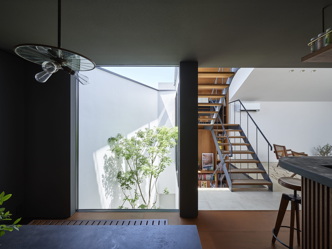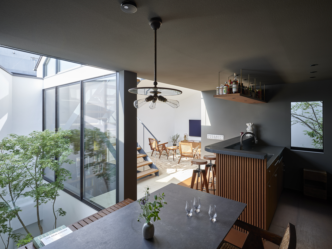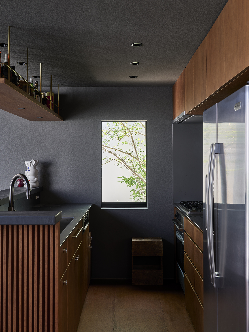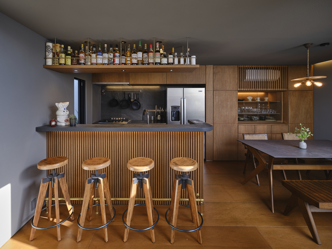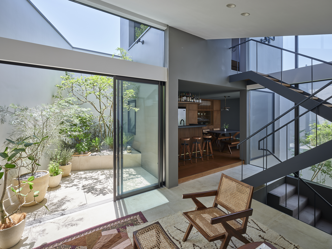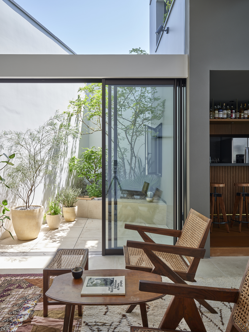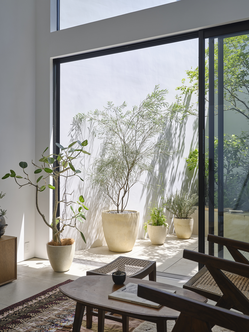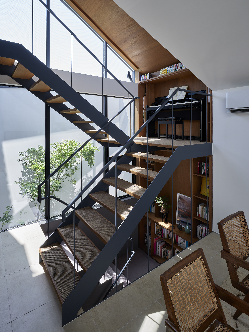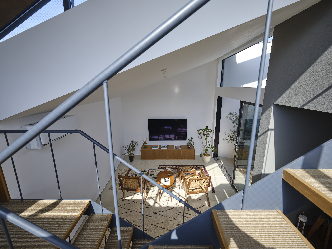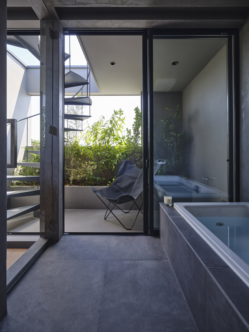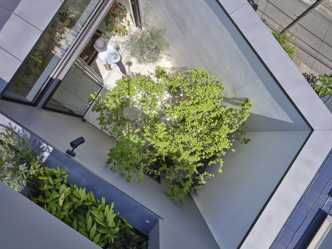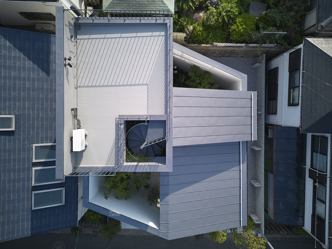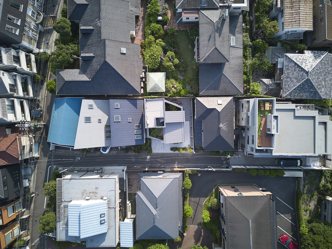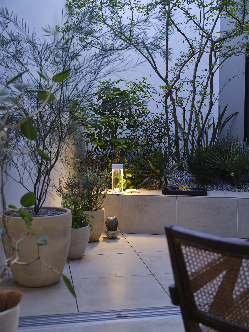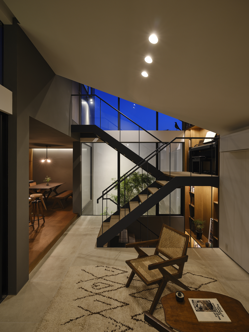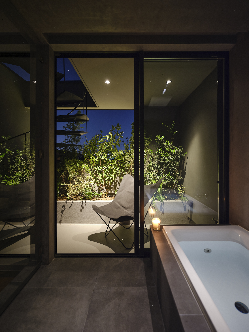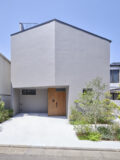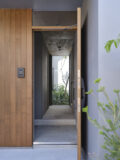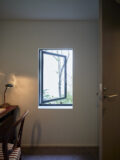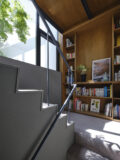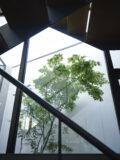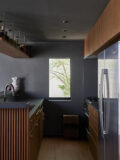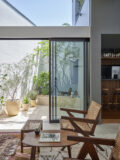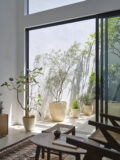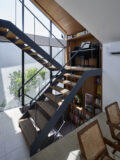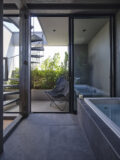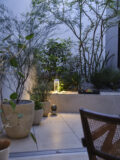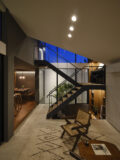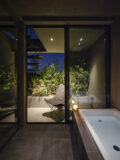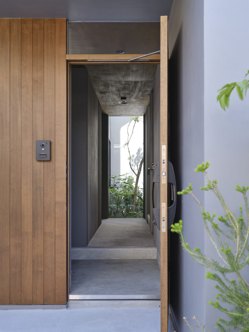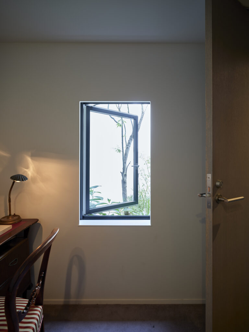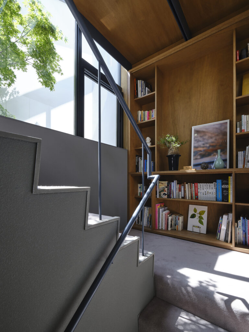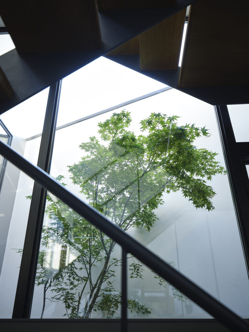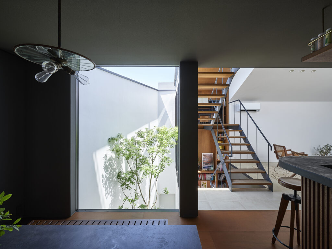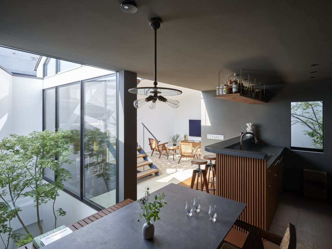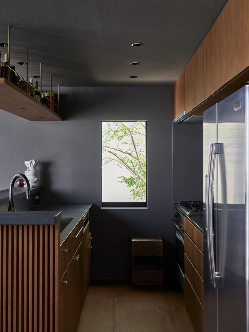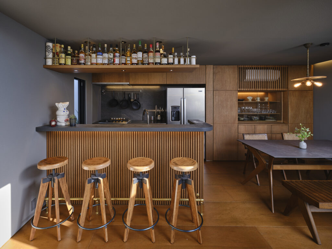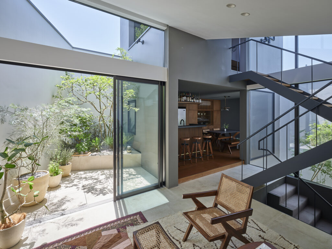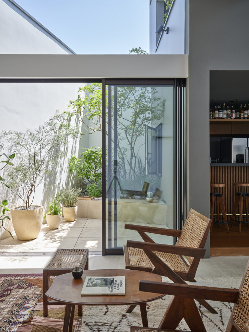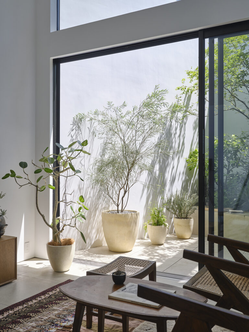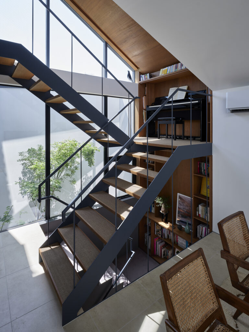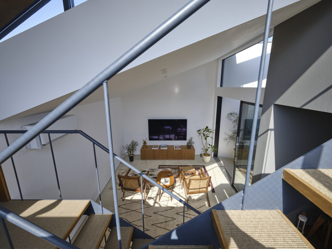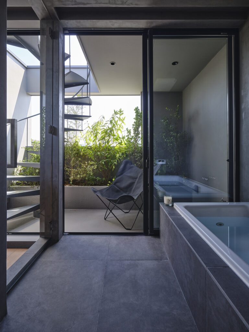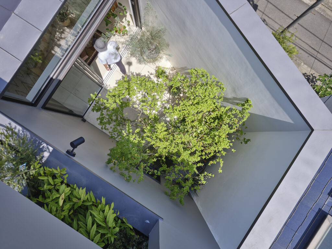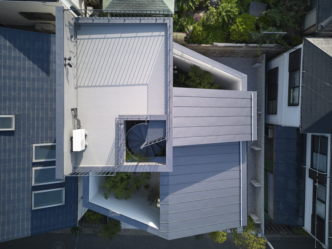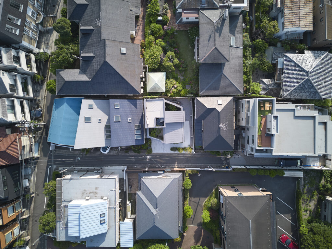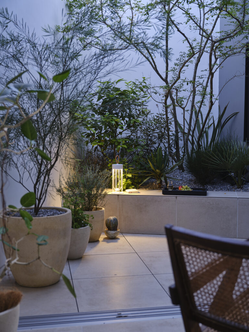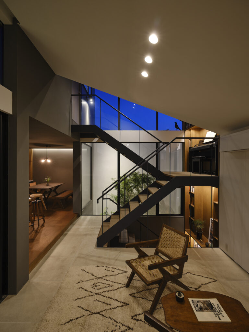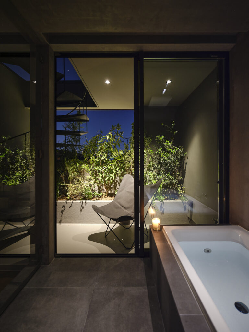Spiral Gardens House
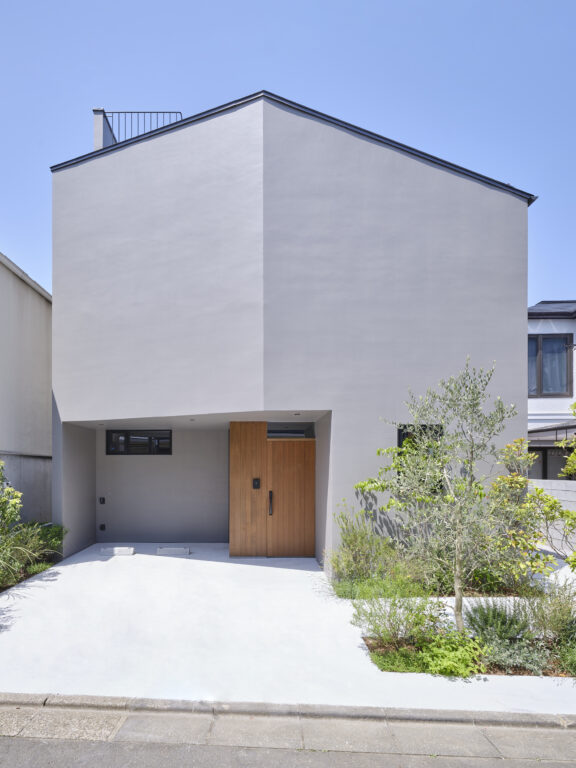
Spiral Gardens House
スパイラル ガーデンズ ハウス
An urban house with a garden extending from the ground to the roof.
地上から屋上まで巡るように庭が展開する都市住宅
This is a dwelling that is located in the central of Tokyo. As it is located in the dense part of the city, the airiness of the roof and the 3rd floor have been taken advantage whilst the vertically stack gardens allow the air and the light to penetrate to the lower levels. The design incorporates the way of life, work style and the time spent with the family that has changed during the epidemic of Covid 19.
The Four Gardens
The four gardens have been stack vertically are orientated to multiple directions in order to allow the residents to feel the flow of time through change in season. The “Entrance Garden” is visible directly in front when the entrance door is opened. As one climbs up the stairs, a Japanese maple with its branches wide open creates a welcoming scene. This entrance garden creates many perspectives that can be seen from multiple rooms.
In the “Living Room Garden”, there is a privet tree with a bench that has been placed underneath it. From the window in the kitchen, one can serve the food and the drinks. The Bath Garden above is visible from the Living Room Garden below if one looks up. The privacy is controlled using a dwarf wall and a side wall. The bathroom and the Bath Garden have been designed to be operated as one. A sauna and a water bath have been placed in the bathroom, whilst the bath garden becomes the outside chill space. When one climbs up the spiral stairs to the “Sky Garden” airy city view can be enjoyed.
The Trapezium Gardens
The Trapezium Gardens have big impact to the sense of space, especially at a site like this where the floor and the site area is limited. At the “Entrance Garden” and the “Living Room Garden”, the feeling of space is enhanced by the perspective it creates. The rendered walls softy disperses the light, merging the space with the sky, creating an atmosphere that feels like it infinitely extends. The obtuse angled walls gently hugs the space.
The Three Stairs
The four floors are connected by the stairs, taking up a large amount of floor area. As a result, instead of it being a transitional space we utilised it as a usable space. This created more layering than the actual number of floors, resulting in various special qualities.
The “Library Stairs” that connects the 1st and the 2nd floor have a wall storage on itslanding, displaying art, flowers and books. The tranquil space with calming colours creates a space good for sitting on stairs or reading whilst laying on one’s back on the floors. The dripple lights from the Japanese maples that falls on the floor creates a space that assimilates the traditional Japanese Engawa.
The “Musical Stairs” that connects the second and the third floor has a piano placed on its landing. It is placed half a storey above, allowing the sound to shower from above. By making the stair string and treads slim as possible, the light from the Entrance Garden penetrates though to the living room.
The “Ivy Stairs” that connects the third floor and the roof passes over the vegetation. Ivy has been placed on its footing so eventually the stairs will covered by the greenery in future.
東京都心の住宅である。建て込んだ住宅街に立地するため、3階と屋上レベルの解放感を最大限享受しつつ、立体的に庭を設けることで下層階も含めて明るく開放的な住宅とした。コロナ禍によって変化した、暮らし方、働き方、家族との時間の変化に適応した、新しい都心の暮らしを実現した。
4つの庭
時間の流れを体感できる暮らしを実現するため4つの庭を多方向に積み上げた。
玄関ドアを開けると正面に「エントランスガーデン」が見える。幹の樹形に導かれるように階段を登ると頭上に水平方向に枝葉を広げたイロハモミジがお出迎えする。エントランスガーデンは、様々な方向、室から眺めることができそれぞれ違った風景を作り出す。
「リビングガーデン」にはオーバーハングした樹形のプリペットセンセーションの下にベンチを設けた。キッチン側の窓からは、飲み物や料理の受け渡しが可能。
リビングガーデンを見上げると「バスガーデン」が見える。袖壁と腰壁によって適切な開口サイズはプライバシーを確保し、浴室とバスガーデンの一体利用を意図した。浴室にはサウナと水風呂が併設され、バスガーデンは「外気浴」スペースとなる。
バスガーデンから螺旋階段を登ると「スカイガーデン」に出る。都心の眺望が一気に広がる開放的なビューが楽しめる。
台形の庭
限られた敷地、建物面積の中でいかに広がりを感じさせるか。「台形の庭」が果たす役割は大きい。
「エントランスガーデン」、「リビングガーデン」は奥行き方向にパースがかかることで実際よりも奥行きを感じられる。漆喰仕上げの壁は光を柔らかく拡散させ、空と同化した背景となり、どこまでも空間が広がっている錯覚を与える。鈍角の入隅は空間を柔らかく包み込む。
3つの階段
4層フロアを繋ぐため、階段が床面積を大きく占める。そこで単なる移動空間ではなく「滞在空間」として捉えることにした。その結果、階数以上に幾重にも重ねられた多様な空間が生み出された。
1、2Fを繋ぐ「ライブラリー階段」の踊り場には壁面収納があり、アートや花、本などが納められている。絨毯敷きの床と落ち着いた色使いの設えは、階段に座ったり、床に寝そべって本を読んだり、寛ぎの空間となる。イロハモミジの木漏れ日が床に落ち暖かな縁側空間のようである。
2、3Fを繋ぐ「音楽階段」の踊場にはピアノが設置されている。リビング空間から半階高い所にあり、ピアノの音色が上部から降り注ぐ。ささらや段板をできるだけ細く軽やかにすることで、階段を通してエントランスガーデンからリビングへ光が入り込む。
3FとRFを繋ぐ「アイビー階段」はバスガーデンの植物の上を通過する。つる系植物を足元に配し、将来的には階段がグリーンで包まれる。
SPEC
Location: Tokyo, Japan
Program: house
Architect: IKAWAYA Architects
Structural Engineer: Kenichi Inoue Structural Design Office
Mechanical Engineers: Zo Consulting Engineers
Garden Design & Construction: SOLSO
Construction: Honma Construction
Site Area: 121sqm
Floor Area: 131sqm
Completion: March2023
Photography: Ichiro Mishima
所在地:東京都目黒区
用途:住宅
建築設計:IKAWAYA建築設計
構造設計:井上健一構造設計事務所
設備設計:ZO設計室
庭園設計:SOLSO
施工:本間建設
敷地面積:121m2
延床面積:131m2
竣工:2023年3月
写真:三嶋一路
スパイラル ガーデンズ ハウス
地上から屋上まで巡るように庭が展開する都市住宅
東京都心の住宅である。建て込んだ住宅街に立地するため、3階と屋上レベルの解放感を最大限享受しつつ、立体的に庭を設けることで下層階も含めて明るく開放的な住宅とした。コロナ禍によって変化した、暮らし方、働き方、家族との時間の変化に適応した、新しい都心の暮らしを実現した。
4つの庭
時間の流れを体感できる暮らしを実現するため4つの庭を多方向に積み上げた。
玄関ドアを開けると正面に「エントランスガーデン」が見える。幹の樹形に導かれるように階段を登ると頭上に水平方向に枝葉を広げたイロハモミジがお出迎えする。エントランスガーデンは、様々な方向、室から眺めることができそれぞれ違った風景を作り出す。
「リビングガーデン」にはオーバーハングした樹形のプリペットセンセーションの下にベンチを設けた。キッチン側の窓からは、飲み物や料理の受け渡しが可能。
リビングガーデンを見上げると「バスガーデン」が見える。袖壁と腰壁によって適切な開口サイズはプライバシーを確保し、浴室とバスガーデンの一体利用を意図した。浴室にはサウナと水風呂が併設され、バスガーデンは「外気浴」スペースとなる。
バスガーデンから螺旋階段を登ると「スカイガーデン」に出る。都心の眺望が一気に広がる開放的なビューが楽しめる。
台形の庭
限られた敷地、建物面積の中でいかに広がりを感じさせるか。「台形の庭」が果たす役割は大きい。
「エントランスガーデン」、「リビングガーデン」は奥行き方向にパースがかかることで実際よりも奥行きを感じられる。漆喰仕上げの壁は光を柔らかく拡散させ、空と同化した背景となり、どこまでも空間が広がっている錯覚を与える。鈍角の入隅は空間を柔らかく包み込む。
3つの階段
4層フロアを繋ぐため、階段が床面積を大きく占める。そこで単なる移動空間ではなく「滞在空間」として捉えることにした。その結果、階数以上に幾重にも重ねられた多様な空間が生み出された。
1、2Fを繋ぐ「ライブラリー階段」の踊り場には壁面収納があり、アートや花、本などが納められている。絨毯敷きの床と落ち着いた色使いの設えは、階段に座ったり、床に寝そべって本を読んだり、寛ぎの空間となる。イロハモミジの木漏れ日が床に落ち暖かな縁側空間のようである。
2、3Fを繋ぐ「音楽階段」の踊場にはピアノが設置されている。リビング空間から半階高い所にあり、ピアノの音色が上部から降り注ぐ。ささらや段板をできるだけ細く軽やかにすることで、階段を通してエントランスガーデンからリビングへ光が入り込む。
3FとRFを繋ぐ「アイビー階段」はバスガーデンの植物の上を通過する。つる系植物を足元に配し、将来的には階段がグリーンで包まれる。
SPEC
所在地:東京都目黒区
用途:住宅
建築設計:IKAWAYA建築設計
構造設計:井上健一構造設計事務所
設備設計:ZO設計室
庭園設計:SOLSO
施工:本間建設
敷地面積:121m2
延床面積:131m2
竣工:2023年3月
写真:三嶋一路
Spiral Gardens House
An urban house with a garden extending from the ground to the roof.
This is a dwelling that is located in the central of Tokyo. As it is located in the dense part of the city, the airiness of the roof and the 3rd floor have been taken advantage whilst the vertically stack gardens allow the air and the light to penetrate to the lower levels. The design incorporates the way of life, work style and the time spent with the family that has changed during the epidemic of Covid 19.
The Four Gardens
The four gardens have been stack vertically are orientated to multiple directions in order to allow the residents to feel the flow of time through change in season. The “Entrance Garden” is visible directly in front when the entrance door is opened. As one climbs up the stairs, a Japanese maple with its branches wide open creates a welcoming scene. This entrance garden creates many perspectives that can be seen from multiple rooms.
In the “Living Room Garden”, there is a privet tree with a bench that has been placed underneath it. From the window in the kitchen, one can serve the food and the drinks. The Bath Garden above is visible from the Living Room Garden below if one looks up. The privacy is controlled using a dwarf wall and a side wall. The bathroom and the Bath Garden have been designed to be operated as one. A sauna and a water bath have been placed in the bathroom, whilst the bath garden becomes the outside chill space. When one climbs up the spiral stairs to the “Sky Garden” airy city view can be enjoyed.
The Trapezium Gardens
The Trapezium Gardens have big impact to the sense of space, especially at a site like this where the floor and the site area is limited. At the “Entrance Garden” and the “Living Room Garden”, the feeling of space is enhanced by the perspective it creates. The rendered walls softy disperses the light, merging the space with the sky, creating an atmosphere that feels like it infinitely extends. The obtuse angled walls gently hugs the space.
The Three Stairs
The four floors are connected by the stairs, taking up a large amount of floor area. As a result, instead of it being a transitional space we utilised it as a usable space. This created more layering than the actual number of floors, resulting in various special qualities.
The “Library Stairs” that connects the 1st and the 2nd floor have a wall storage on itslanding, displaying art, flowers and books. The tranquil space with calming colours creates a space good for sitting on stairs or reading whilst laying on one’s back on the floors. The dripple lights from the Japanese maples that falls on the floor creates a space that assimilates the traditional Japanese Engawa.
The “Musical Stairs” that connects the second and the third floor has a piano placed on its landing. It is placed half a storey above, allowing the sound to shower from above. By making the stair string and treads slim as possible, the light from the Entrance Garden penetrates though to the living room.
The “Ivy Stairs” that connects the third floor and the roof passes over the vegetation. Ivy has been placed on its footing so eventually the stairs will covered by the greenery in future.
SPEC
Location: Tokyo, Japan
Program: house
Architect: IKAWAYA Architects
Structural Engineer: Kenichi Inoue Structural Design Office
Mechanical Engineers: Zo Consulting Engineers
Garden Design & Construction: SOLSO
Construction: Honma Construction
Site Area: 121sqm
Floor Area: 131sqm
Completion: March2023
Photography: Ichiro Mishima
