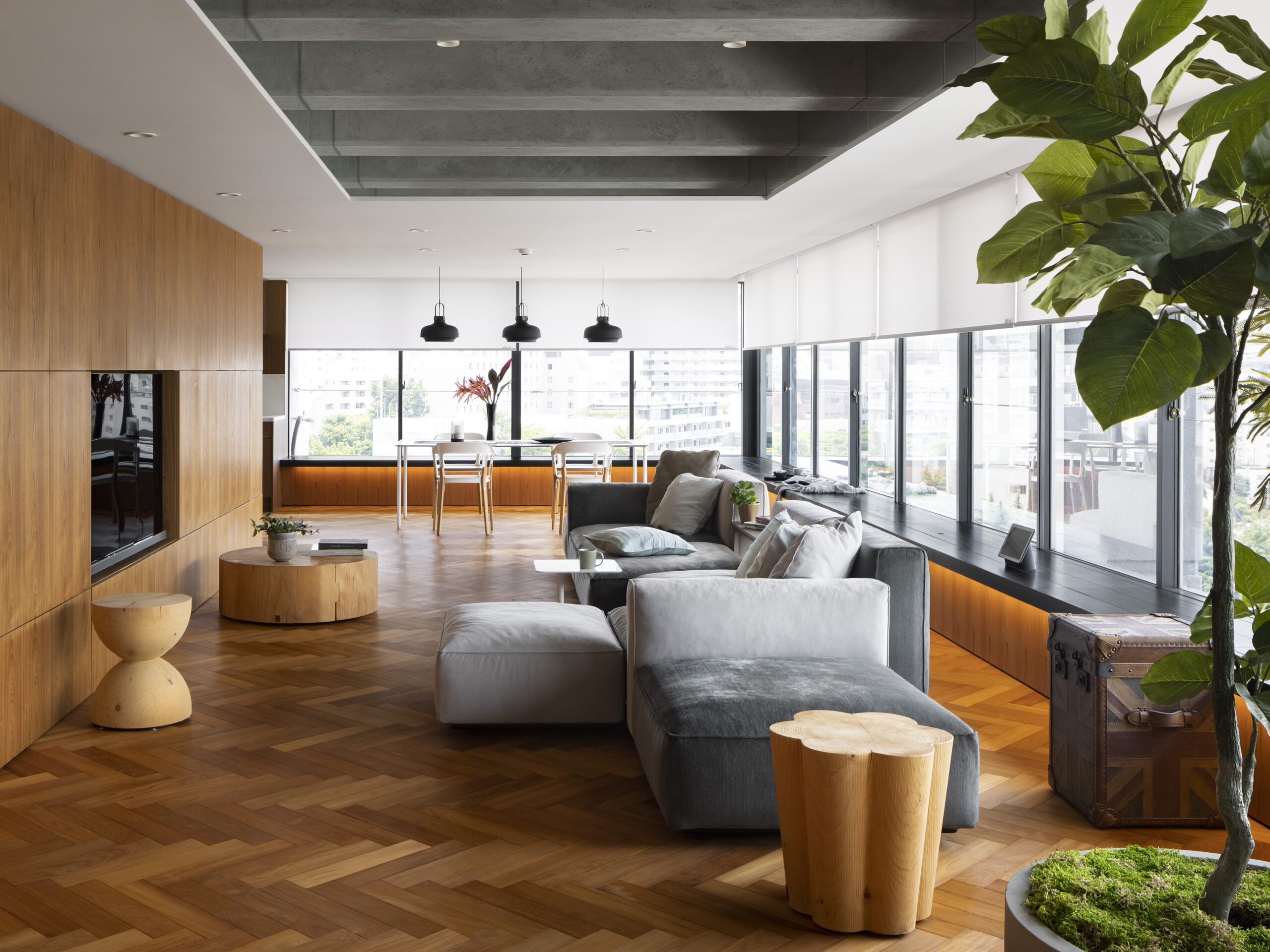Sky Window House

Sky Window House
スカイ ウィンドウ ハウス
A house where scenery and living blends
風景と暮らしが混ざり合う住宅。
This is a renovation project of a top floor apartment in central Tokyo. Wrapped with a band of horizontal windows that stretches across 55m on three sides (northeast, southeast and southwest), the occupant could enjoy an undisturbed view of Mt. Fuji on a clear day and Tokyo Tower at nighttime. We planned a 20m long bench along windows sill to embrace those beautiful sceneries, not only to look at but also to effectively incorporate them as part of occupant’s living. The bench behaves differently according to its adjacent function: a stand to arrange flowers and artwork in the entrance area, a bookshelf to display hobbies and books in the living area, and seat to sit down at the dining table in the dining area. It unfolds varieties of living scenes that blends with the views outside.
The impact to the built environment from the windows is carefully considered with solutions to change the single-pane glass to insulated glass and planning the air-conditioning outlet along the window perimeter.
The bench and the original window frames are finished in “blueish black” coating to resemble the color of the night sky. They blend into the dark night background which puts a spotlight onto the activities along the windows.
To keep in touch with natural elements at the top floor far above the natural ground, we fully incorporated materials with natural touch: a wall made of raw gravel stones at the entrance, raw stone doorknob, furniture and fittings made of teak wood which varies in color and pattern, and paint mixed with organic sand.
The unevenness of nature is added into the mixture of urban life and scenery, achieving a unique living scene and experience you would not gain anywhere else.
東京都心マンションのリノベーションプロジェクトである。三方向(北東、東南、西南)全長55m横連層窓に囲まれている。最上階7階からは、天気のいい日は富士山、夜には東京タワーを望むことができる。この景観を生かし、風景が、眺めるものとしてだけではなく、より積極的に暮らしの一部となるように、窓台の部分を全長20mのロングベンチとした。このベンチは、エントランスに面する部分では花やアートを置く飾り台となり、リビングに面するところは趣味の物や本が飾られる棚、ダイニングに面したところは、ダイニングテーブルを囲むチェアとなる。暮らしのシーンが風景と混ざり合いながら展開していく。
横連窓ガラスは単板ガラスから複層ガラスに変更し、空調計画もペリメーターゾーン上部に吹き出しを設けることで、外部環境の影響を和らげる配慮をしている。
既存のサッシュおよびベンチは、夜空の色に近づけた「青味がかった黒」で塗装した。風景に沈みこませ、窓辺で起こる暮らしが夜空に浮かび上がる効果を狙っている。
地面から遠く離れた最上階の暮らしには、自然の手触りを感じさせる素材を積極的に採用している。エントランスには不揃いな玉石を積み上げた壁を設け、他にも自然石を使ったドアノブ、木目や色にバラつきの多いチーク材を使った建具や家具、砂を混ぜた塗装を施している。
自然のムラを積極的に取り入れた、ここでしか得ることのできない、暮らしの風景・体験を実現している。
SPEC
Location: Tokyo , Japan
Program: house
Architect: IKAWAYA Architects
Interior Coordinate: studio YOCHI
Mechanical Engineers: Zo Consulting Engineers
Construction: NENGO
Floor Area: 244sqm
Completion: April2020
Photography: Takumi Ota , Nacása & Partners
所在地:東京都目黒区
用途:住宅
建築設計:IKAWAYA建築設計
インテリアコーディネート:studio YOCHI
設備設計:ZO設計室
施工:NENGO
延床面積:244m2
竣工:2020年4月
写真:太田拓実、Nacása & Partners
スカイ ウィンドウ ハウス
風景と暮らしが混ざり合う住宅。
東京都心マンションのリノベーションプロジェクトである。三方向(北東、東南、西南)全長55m横連層窓に囲まれている。最上階7階からは、天気のいい日は富士山、夜には東京タワーを望むことができる。この景観を生かし、風景が、眺めるものとしてだけではなく、より積極的に暮らしの一部となるように、窓台の部分を全長20mのロングベンチとした。このベンチは、エントランスに面する部分では花やアートを置く飾り台となり、リビングに面するところは趣味の物や本が飾られる棚、ダイニングに面したところは、ダイニングテーブルを囲むチェアとなる。暮らしのシーンが風景と混ざり合いながら展開していく。
横連窓ガラスは単板ガラスから複層ガラスに変更し、空調計画もペリメーターゾーン上部に吹き出しを設けることで、外部環境の影響を和らげる配慮をしている。
既存のサッシュおよびベンチは、夜空の色に近づけた「青味がかった黒」で塗装した。風景に沈みこませ、窓辺で起こる暮らしが夜空に浮かび上がる効果を狙っている。
地面から遠く離れた最上階の暮らしには、自然の手触りを感じさせる素材を積極的に採用している。エントランスには不揃いな玉石を積み上げた壁を設け、他にも自然石を使ったドアノブ、木目や色にバラつきの多いチーク材を使った建具や家具、砂を混ぜた塗装を施している。
自然のムラを積極的に取り入れた、ここでしか得ることのできない、暮らしの風景・体験を実現している。
SPEC
所在地:東京都目黒区
用途:住宅
建築設計:IKAWAYA建築設計
インテリアコーディネート:studio YOCHI
設備設計:ZO設計室
施工:NENGO
延床面積:244m2
竣工:2020年4月
写真:太田拓実、Nacása & Partners
Sky Window House
A house where scenery and living blends
This is a renovation project of a top floor apartment in central Tokyo. Wrapped with a band of horizontal windows that stretches across 55m on three sides (northeast, southeast and southwest), the occupant could enjoy an undisturbed view of Mt. Fuji on a clear day and Tokyo Tower at nighttime. We planned a 20m long bench along windows sill to embrace those beautiful sceneries, not only to look at but also to effectively incorporate them as part of occupant’s living. The bench behaves differently according to its adjacent function: a stand to arrange flowers and artwork in the entrance area, a bookshelf to display hobbies and books in the living area, and seat to sit down at the dining table in the dining area. It unfolds varieties of living scenes that blends with the views outside.
The impact to the built environment from the windows is carefully considered with solutions to change the single-pane glass to insulated glass and planning the air-conditioning outlet along the window perimeter.
The bench and the original window frames are finished in “blueish black” coating to resemble the color of the night sky. They blend into the dark night background which puts a spotlight onto the activities along the windows.
To keep in touch with natural elements at the top floor far above the natural ground, we fully incorporated materials with natural touch: a wall made of raw gravel stones at the entrance, raw stone doorknob, furniture and fittings made of teak wood which varies in color and pattern, and paint mixed with organic sand.
The unevenness of nature is added into the mixture of urban life and scenery, achieving a unique living scene and experience you would not gain anywhere else.
SPEC
Location: Tokyo , Japan
Program: house
Architect: IKAWAYA Architects
Interior Coordinate: studio YOCHI
Mechanical Engineers: Zo Consulting Engineers
Construction: NENGO
Floor Area: 244sqm
Completion: April2020
Photography: Takumi Ota , Nacása & Partners






































































