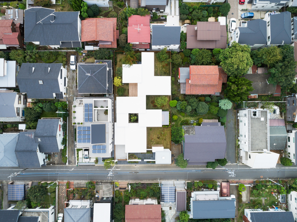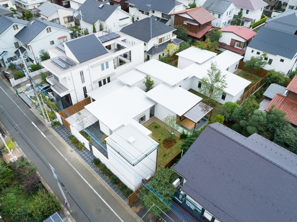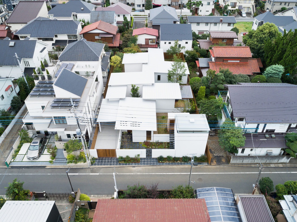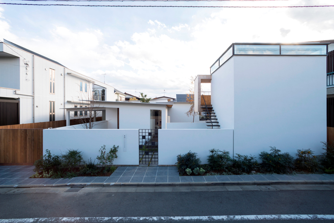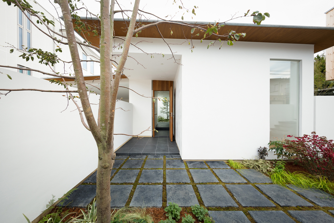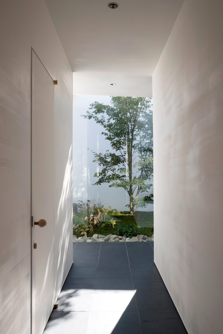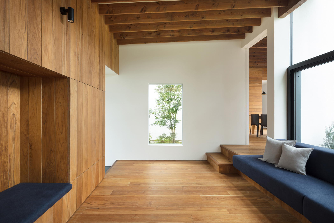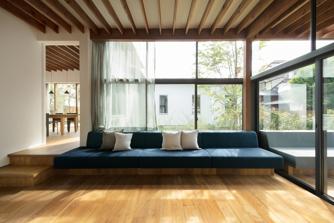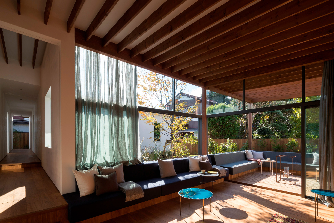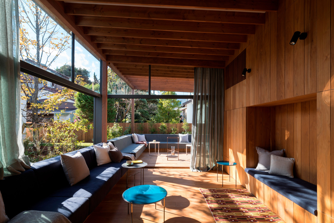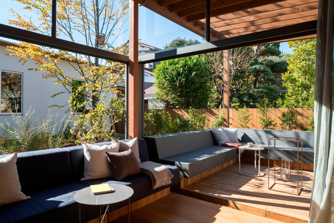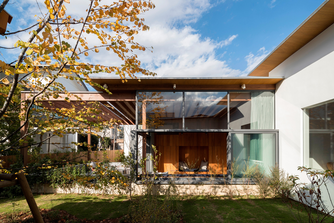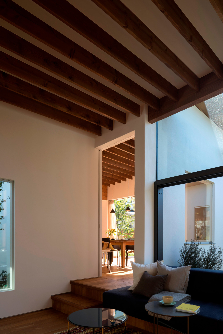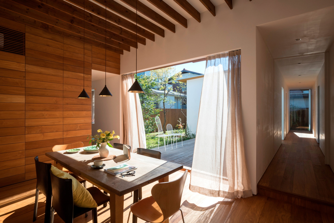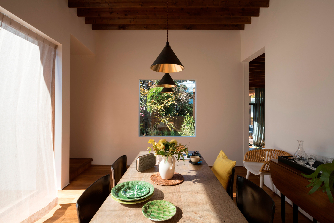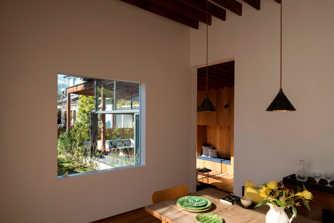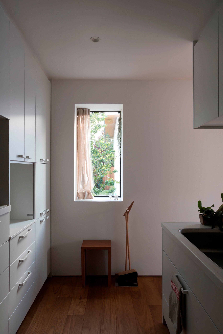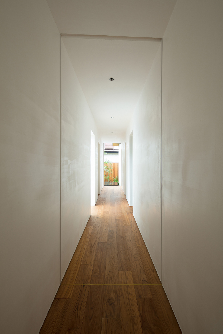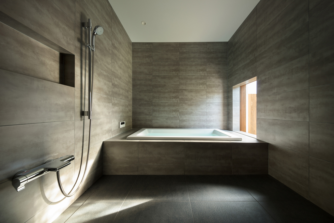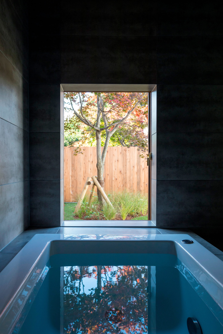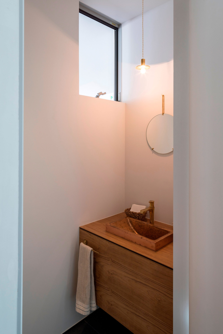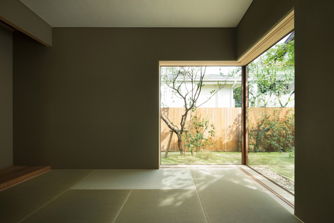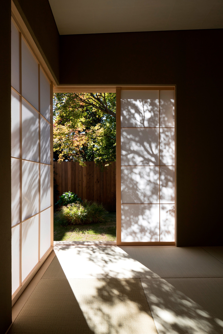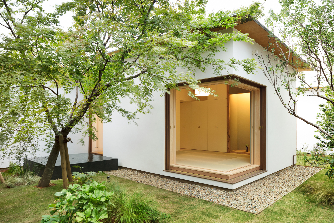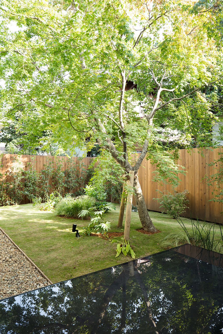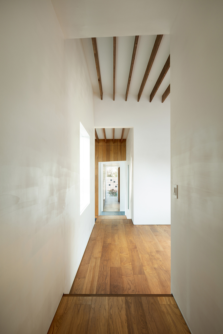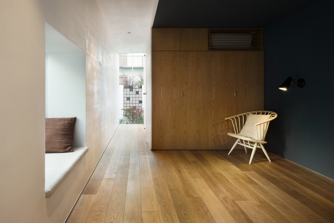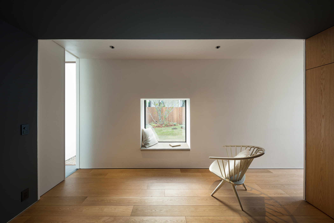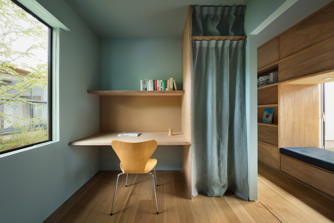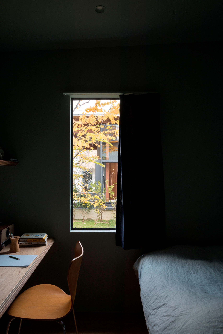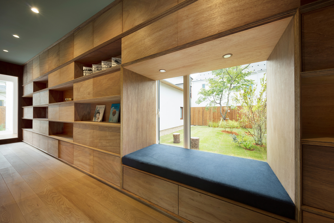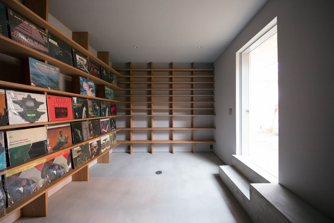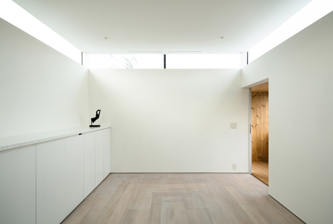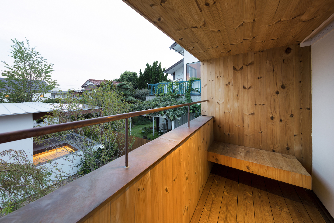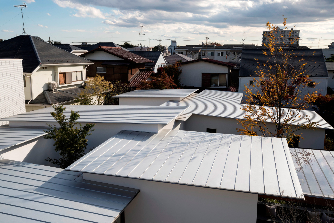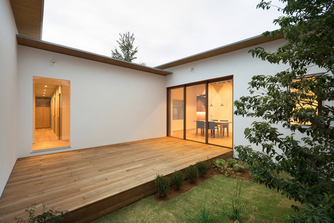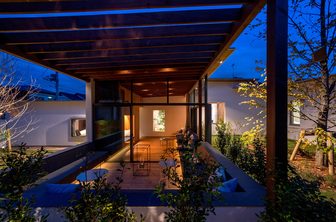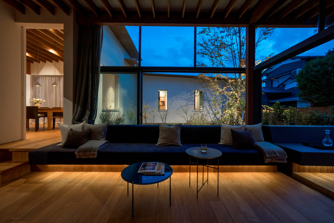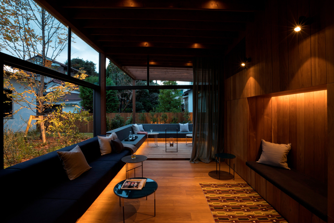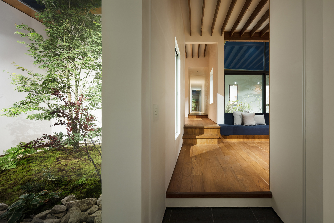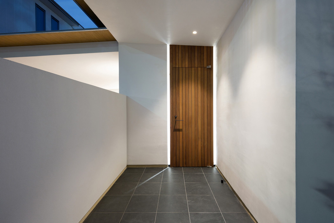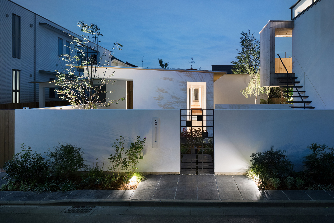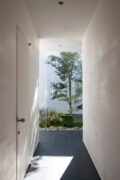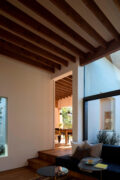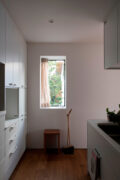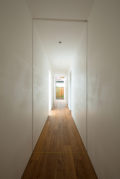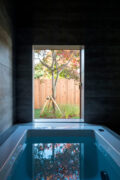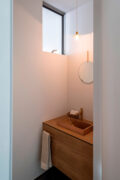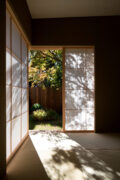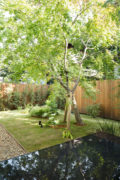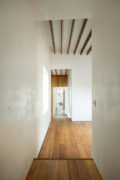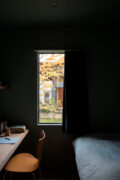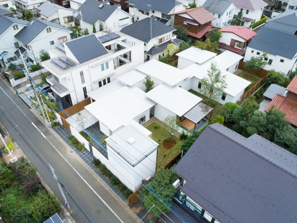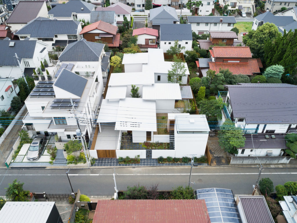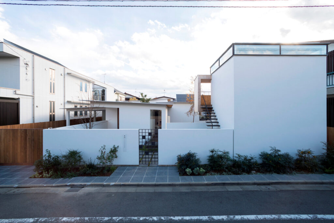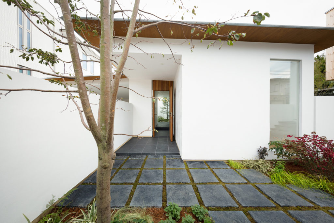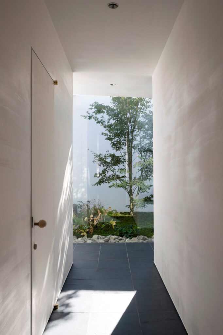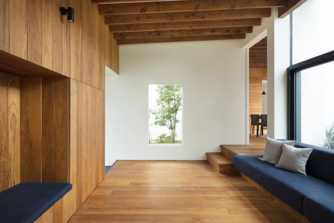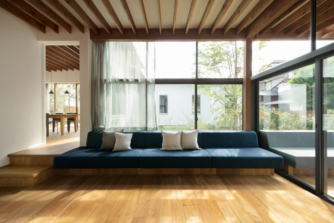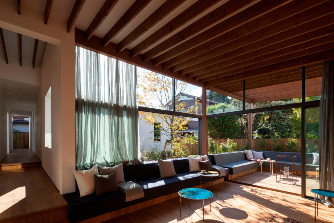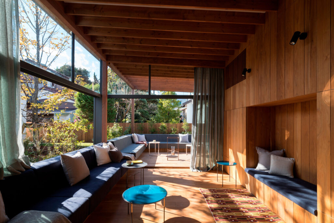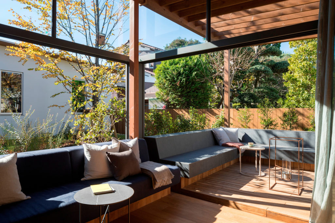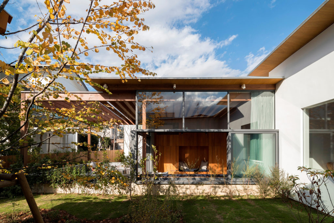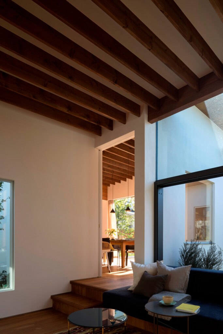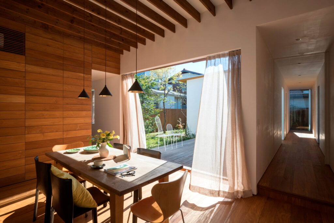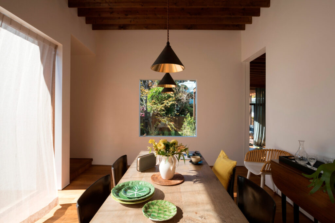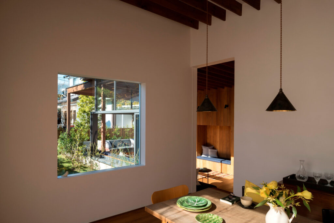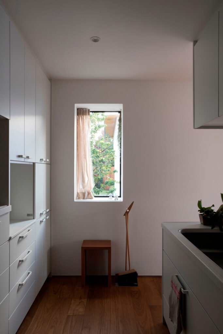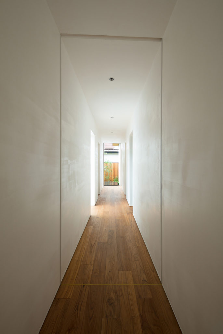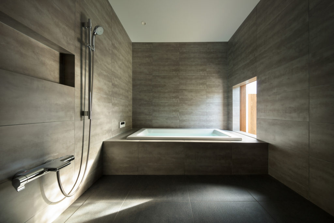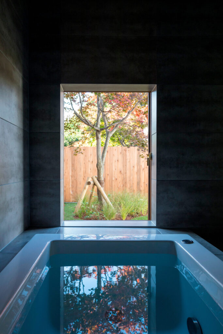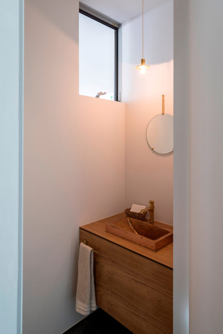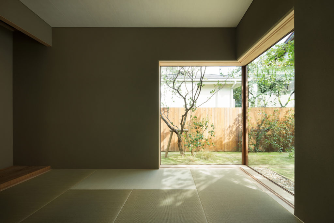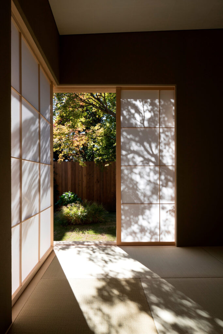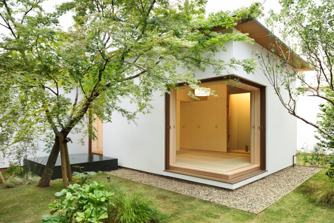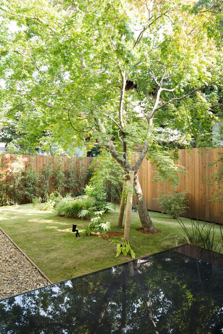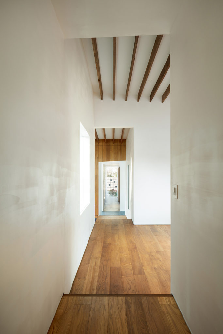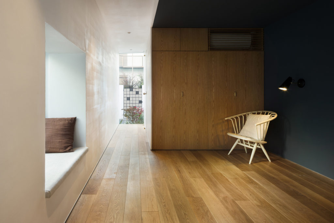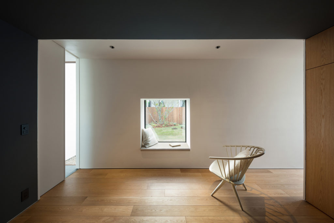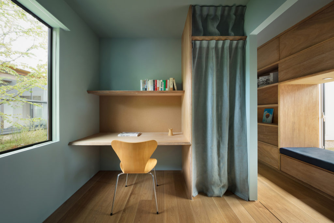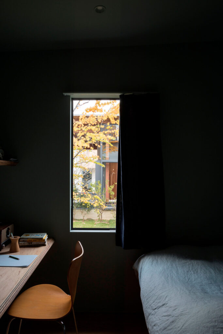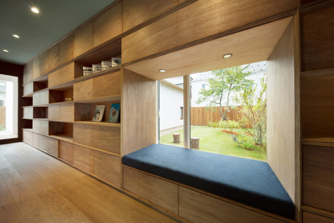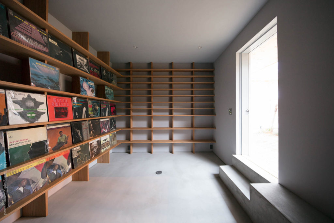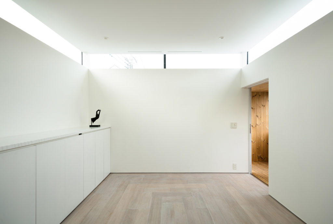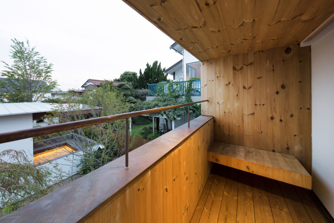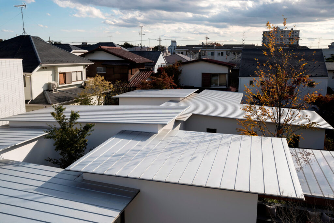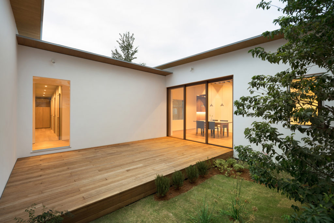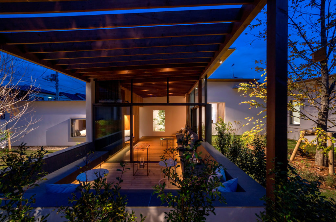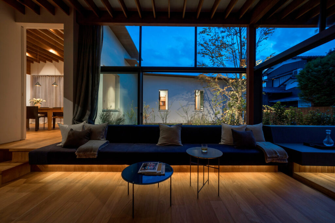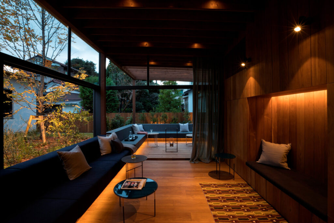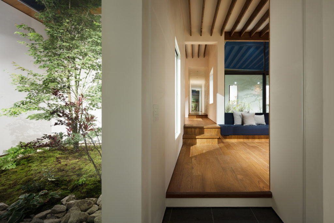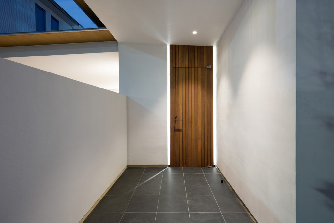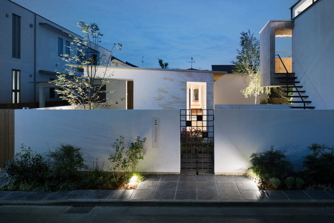Seven Gardens House
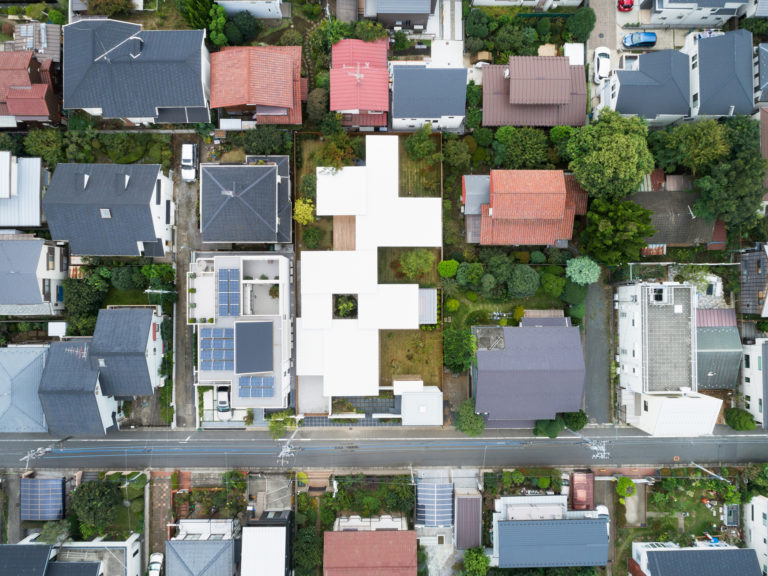
Seven Gardens House
セブンガーデンズハウス
Opening possibility of urban housing by planning
simultaneously with the garden and expanding
its function
庭と家を同時に設計し、
庭の役割を拡張することで拓いた、都市住宅の可能性
his house is in a quiet residential area of Kunitachi, Tokyo.
Around the area, life and scenery becomes even more cramped as mini developments and rental housing construction increases. Mini developments are small construction projects when an inherited plot of land is divided and an individual residence are constructed on each division of the plot.
Our scheme was to construct a new residence to the adjacent plot without dividing them and keep operating the former house for leasing. Without dividing the plot, we constructed a new house on 1/3 of the plot and provided a garden on the remaining 2/3 of the plot.
The garden and sky tell us the flow of time through movements of clouds, sun and the moon. We can adjust our internal rhythm together with garden. By allowing ourselves to go with the flow of time and nature, we would be able to communicate with our inner self.
Also, we did not provide an automatic irrigation system and left the watering to the owner’s hands. Every day when the owner waters the garden, he finds different discoveries like the growth of flowers in each season and birds that come to bath in the water basin. With accumulation of these little interactions with the house, the love for the house grows deeper.
The house is only one-story so that the owner could always live together with the garden. The rooms and gardens are arranged in a checkered pattern which increases the surface area of the building envelope. By this arrangement, the many small gardens provide openness and sunlight to each of its adjacent rooms. Therefore, we eliminated unpleasant spaces such as spaces without sunlight and natural wind throughout the site and adjacent houses. The garden become the “site” for future expansion of each room. The house welcomes changes in floor plan, number of families living in this house, as well as relocating division walls and increasing floor area when the rooms are partially leased.
There is another reason for keeping the house only on ground level. There initially was a living tree on the plot where it was covered with grass. The plot was like a park in the neighborhood where neighbors benefit from the scenery and natural wind that the plot provided. Therefore, we aimed our project toward inheriting the park-like environment that the plot formally possessed. The height of the house was kept low to the possible extent and gardens were scattered throughout the plot and eventually, the entire plot was covered with vegetation. The house stands moderately beneath the overlapping of trees. Walking along the street, you will notice that the plot returned its appearance to the original park-like environment.
The garden also affects the psychological sense of distance between the family members. The family is composed of grandmother, parents, and three children. They requested a space that one could spend its own time, while slightly feeling someone’s presence somewhere inside the house. Rather than providing one large living room and garden where all gathers together, we have decided to divide the space into smaller rooms and gardens so that each family member could pick its own preferable space and keep a comfortable distance between each other.
In the center of the house, there is a long corridor that penetrates through from north to south. The front street could be seen from the window at the end of the corridor 2. People who cross the street overlaps behind the coming and going of family members through the rooms and gardens. In each window facing the garden, it was also important to set up a bench and desk for parents and children to spend time near the window. When several windows overlap, you could feel greatly a presence of not only families, but also natural environment such as wind and light that enters through the garden and rooms.
A water basin at the south end of the corridor cools the seasonal wind that flow from the south. The cooled air enters the corridor from the window next to the water basin, providing a comfortable fresh air inside the house.
The garden changes its appearance every season and every year, which the room adjacent to it consequently changes its atmosphere. This is a house where the garden and life grows together.
敷地は、東京国立市の閑静な住宅街。この周辺でも、相続時に土地を細分化して建売りにするミニ開発や、賃貸住宅の建設などが増化しており、暮らしや風景は窮屈になる一方である。そこで、元の住居は改修をして賃貸運用し、隣接する土地を細分化せずに新居を計画した。そして、住宅の必要面積に対して土地を細分化せず、敷地の1/3が建物で、2/3を庭とした。
多方向に庭があり、空が見える。それは、雲や、太陽、月の動きを感じさせ、時間の流れを身体に刻み込む。体内のリズムを庭と共に調整することができるのだ。そして、この緩やかな時の流れ、大きな自然に身を任せることで、自己との対話も可能となってくるのではないだろか。
また、植物への水やりを自動潅水とはせず住民の手にゆだねたところも大きい。毎日手入れすることで色々な発見がある。季節ごとにいたるところから花が咲き、水盤には水浴びしに鳥が訪れる。そうした、少しずつの住まいへの関りが、建物への愛着を熟成させてくれる。
常に庭と生活するレベルが同じであるように平屋とした。敷地全体に部屋と庭を市松状に配置し、外皮表面積を大きくすることで、すべての部屋が庭をもつ明るく開放的な環境をつくる。そうして、敷地内にも隣接する住宅にも陽が当たらない、風が通らないといった裏の場所をなくした。庭は将来それぞれの部屋を増築する際の敷地となる。間取り変更や同居世帯数の変化、一部賃貸利用の際に生じる戸境壁、増床のための増築など、持続的に手を加えることができるようにした。
平屋としたのにはもうひとつ理由がある。もともとこの土地には樹木があり、地面は芝生で覆われた、公園のような環境であった。そのため、周辺の住民に対して、借景や風通しといった恩恵を与えていた。そこで我々は、公園としての環境を継承することを目指した。建物高さはできるだけ抑えた平屋建てとし、庭を敷地全体に点在させることで、敷地全体が緑に覆われた公園のようになった。屋根を越える高さをもつ木々の重なりの下に、控えめな建築が建つ。道路からこの建物を見ると、以前の公園であった記憶が継承されていることがわかる。
庭は家族の距離感にも影響を与える。この住宅の家族構成は、祖母、両親、子供3人。お互いの気配を感じながらも、それぞれがひとりの時間をもてる場所がほしいという要望であった。そこで、家族全員が集まれる大きなリビングや庭よりも、適度な距離を保つ小さな部屋と庭を多くした。
建物の中央には、南北を貫通する長い一本の回廊がある。回廊2の突き当たりの窓から通りまで見通せる。部屋や庭を行き来する家族の向こうに、道路を行き交う人々が重なる。
また、庭に面したそれぞれの窓には、ベンチや勉強机を設え、窓辺で過ごせるようにした。異なる部屋の窓と窓が重なる瞬間、家族や庭、大きな環境と多くの気配を感じられる。
回廊の南端に水盤を配置し、南からの季節風を取り込み、水盤によって涼しげな風を室内へと届けてくれる。
庭は季節ごと、年を重ねるごとに変化し、庭と一体化した室内空間も、一緒に変わっていく。これは、庭と暮らし、さらに街の風景が共に成長する住まいなのである。
SPEC
Location: Kunitachi City, Tokyo , Japan
Program: House
Architect: IKAWAYA Architects
Structural Engineer: Jun Sato Structural Engineers
Mechanical Engineers: Zo Consulting Engineers
Garden Design & Construction :
Kayoko Nagahama Garden Design & Construction
Construction: MIYASHIMA KOUMUTEN
Site Area: 663 sqm
Floor Area: 228 sqm
Completion: September 2017
Photography: Takumi Ota , Akinobu Kawabe
場所: 東京都国立市
用途: 住居
建築設計: IKAWAYA 建築設計
構造設計: 佐藤淳構造設計
設備設計: ZO設計室
庭園設計: 長濱香代子庭園設計
施工: 宮島工務店
敷地面積: 663㎡
延床面積: 228㎡
竣工: 2017年9月
撮影: 太田拓実/川辺明伸
セブンガーデンズハウス
庭と家を同時に設計し、
庭の役割を拡張することで拓いた、都市住宅の可能性
敷地は、東京国立市の閑静な住宅街。この周辺でも、相続時に土地を細分化して建売りにするミニ開発や、賃貸住宅の建設などが増化しており、暮らしや風景は窮屈になる一方である。そこで、元の住居は改修をして賃貸運用し、隣接する土地を細分化せずに新居を計画した。そして、住宅の必要面積に対して土地を細分化せず、敷地の1/3が建物で、2/3を庭とした。
多方向に庭があり、空が見える。それは、雲や、太陽、月の動きを感じさせ、時間の流れを身体に刻み込む。体内のリズムを庭と共に調整することができるのだ。そして、この緩やかな時の流れ、大きな自然に身を任せることで、自己との対話も可能となってくるのではないだろか。
また、植物への水やりを自動潅水とはせず住民の手にゆだねたところも大きい。毎日手入れすることで色々な発見がある。季節ごとにいたるところから花が咲き、水盤には水浴びしに鳥が訪れる。そうした、少しずつの住まいへの関りが、建物への愛着を熟成させてくれる。
常に庭と生活するレベルが同じであるように平屋とした。敷地全体に部屋と庭を市松状に配置し、外皮表面積を大きくすることで、すべての部屋が庭をもつ明るく開放的な環境をつくる。そうして、敷地内にも隣接する住宅にも陽が当たらない、風が通らないといった裏の場所をなくした。庭は将来それぞれの部屋を増築する際の敷地となる。間取り変更や同居世帯数の変化、一部賃貸利用の際に生じる戸境壁、増床のための増築など、持続的に手を加えることができるようにした。
平屋としたのにはもうひとつ理由がある。もともとこの土地には樹木があり、地面は芝生で覆われた、公園のような環境であった。そのため、周辺の住民に対して、借景や風通しといった恩恵を与えていた。そこで我々は、公園としての環境を継承することを目指した。建物高さはできるだけ抑えた平屋建てとし、庭を敷地全体に点在させることで、敷地全体が緑に覆われた公園のようになった。屋根を越える高さをもつ木々の重なりの下に、控えめな建築が建つ。道路からこの建物を見ると、以前の公園であった記憶が継承されていることがわかる。
庭は家族の距離感にも影響を与える。この住宅の家族構成は、祖母、両親、子供3人。お互いの気配を感じながらも、それぞれがひとりの時間をもてる場所がほしいという要望であった。そこで、家族全員が集まれる大きなリビングや庭よりも、適度な距離を保つ小さな部屋と庭を多くした。
建物の中央には、南北を貫通する長い一本の回廊がある。回廊2の突き当たりの窓から通りまで見通せる。部屋や庭を行き来する家族の向こうに、道路を行き交う人々が重なる。
また、庭に面したそれぞれの窓には、ベンチや勉強机を設え、窓辺で過ごせるようにした。異なる部屋の窓と窓が重なる瞬間、家族や庭、大きな環境と多くの気配を感じられる。
回廊の南端に水盤を配置し、南からの季節風を取り込み、水盤によって涼しげな風を室内へと届けてくれる。
庭は季節ごと、年を重ねるごとに変化し、庭と一体化した室内空間も、一緒に変わっていく。これは、庭と暮らし、さらに街の風景が共に成長する住まいなのである。
SPEC
場所: 東京都国立市
用途: 住居
建築設計: IKAWAYA 建築設計
構造設計: 佐藤淳構造設計
設備設計: ZO設計室
庭園設計: 長濱香代子庭園設計
施工: 宮島工務店
敷地面積: 663㎡
延床面積: 228㎡
竣工: 2017年9月
撮影: 太田拓実/川辺明伸
Seven Gardens House
Opening possibility of urban housing by planning
simultaneously with the garden and expanding
its function
his house is in a quiet residential area of Kunitachi, Tokyo.
Around the area, life and scenery becomes even more cramped as mini developments and rental housing construction increases. Mini developments are small construction projects when an inherited plot of land is divided and an individual residence are constructed on each division of the plot.
Our scheme was to construct a new residence to the adjacent plot without dividing them and keep operating the former house for leasing. Without dividing the plot, we constructed a new house on 1/3 of the plot and provided a garden on the remaining 2/3 of the plot.
The garden and sky tell us the flow of time through movements of clouds, sun and the moon. We can adjust our internal rhythm together with garden. By allowing ourselves to go with the flow of time and nature, we would be able to communicate with our inner self.
Also, we did not provide an automatic irrigation system and left the watering to the owner’s hands. Every day when the owner waters the garden, he finds different discoveries like the growth of flowers in each season and birds that come to bath in the water basin. With accumulation of these little interactions with the house, the love for the house grows deeper.
The house is only one-story so that the owner could always live together with the garden. The rooms and gardens are arranged in a checkered pattern which increases the surface area of the building envelope. By this arrangement, the many small gardens provide openness and sunlight to each of its adjacent rooms. Therefore, we eliminated unpleasant spaces such as spaces without sunlight and natural wind throughout the site and adjacent houses. The garden become the “site” for future expansion of each room. The house welcomes changes in floor plan, number of families living in this house, as well as relocating division walls and increasing floor area when the rooms are partially leased.
There is another reason for keeping the house only on ground level. There initially was a living tree on the plot where it was covered with grass. The plot was like a park in the neighborhood where neighbors benefit from the scenery and natural wind that the plot provided. Therefore, we aimed our project toward inheriting the park-like environment that the plot formally possessed. The height of the house was kept low to the possible extent and gardens were scattered throughout the plot and eventually, the entire plot was covered with vegetation. The house stands moderately beneath the overlapping of trees. Walking along the street, you will notice that the plot returned its appearance to the original park-like environment.
The garden also affects the psychological sense of distance between the family members. The family is composed of grandmother, parents, and three children. They requested a space that one could spend its own time, while slightly feeling someone’s presence somewhere inside the house. Rather than providing one large living room and garden where all gathers together, we have decided to divide the space into smaller rooms and gardens so that each family member could pick its own preferable space and keep a comfortable distance between each other.
In the center of the house, there is a long corridor that penetrates through from north to south. The front street could be seen from the window at the end of the corridor 2. People who cross the street overlaps behind the coming and going of family members through the rooms and gardens. In each window facing the garden, it was also important to set up a bench and desk for parents and children to spend time near the window. When several windows overlap, you could feel greatly a presence of not only families, but also natural environment such as wind and light that enters through the garden and rooms.
A water basin at the south end of the corridor cools the seasonal wind that flow from the south. The cooled air enters the corridor from the window next to the water basin, providing a comfortable fresh air inside the house.
The garden changes its appearance every season and every year, which the room adjacent to it consequently changes its atmosphere. This is a house where the garden and life grows together.
SPEC
Location: Kunitachi City, Tokyo , Japan
Program: House
Architect: IKAWAYA Architects
Structural Engineer: Jun Sato Structural Engineers
Mechanical Engineers: Zo Consulting Engineers
Garden Design & Construction :
Kayoko Nagahama Garden Design & Construction
Construction: MIYASHIMA KOUMUTEN
Site Area: 663 sqm
Floor Area: 228 sqm
Completion: September 2017
Photography: Takumi Ota , Akinobu Kawabe
