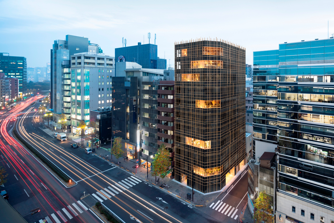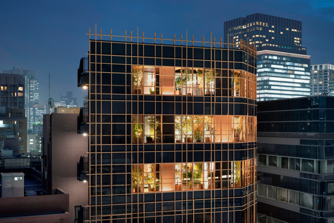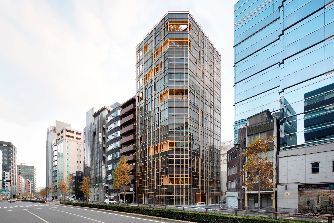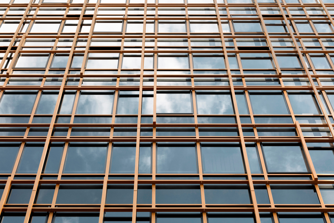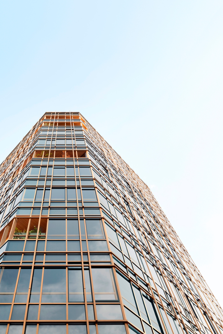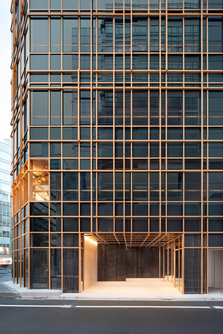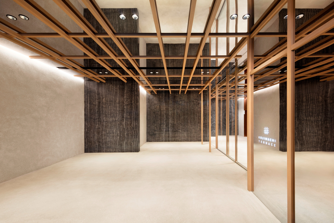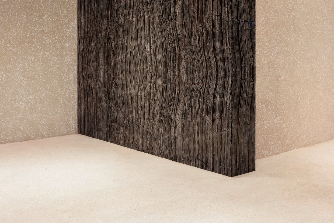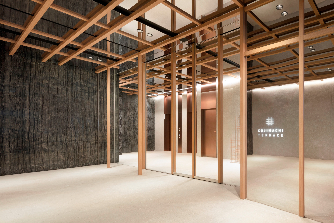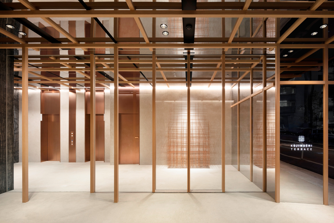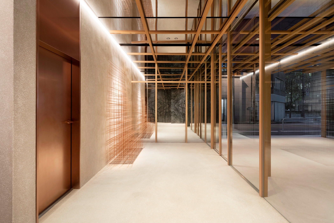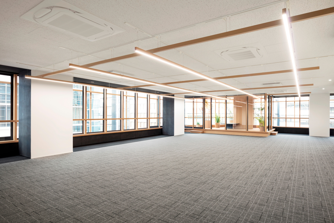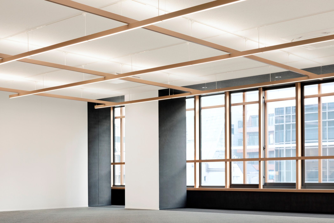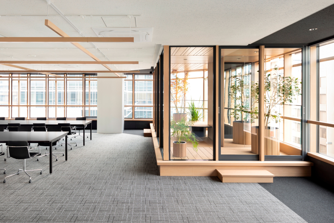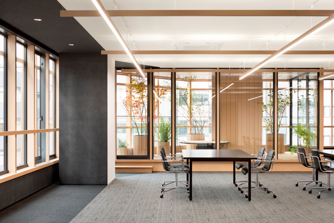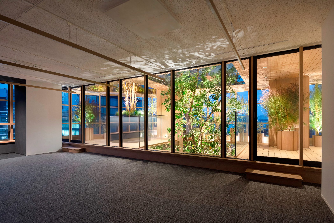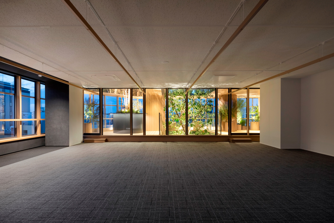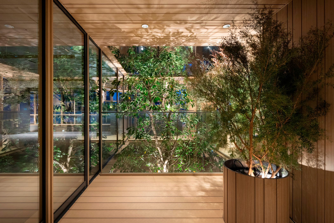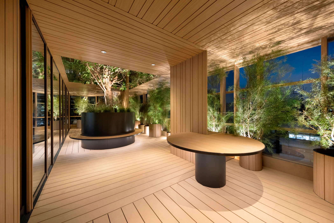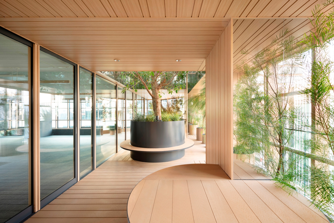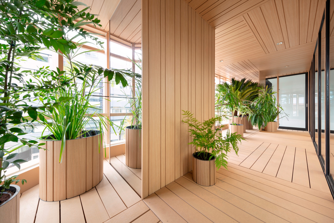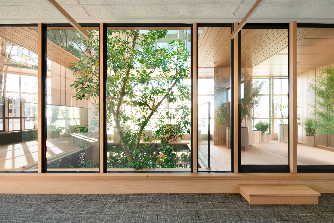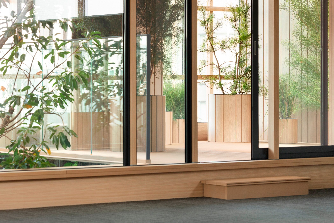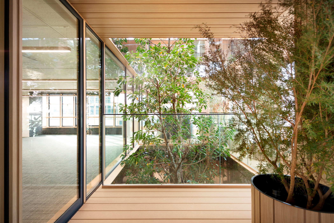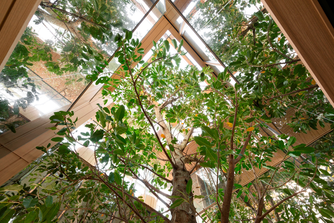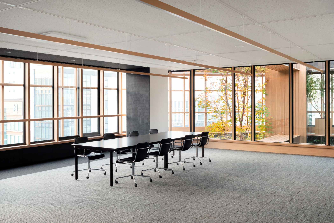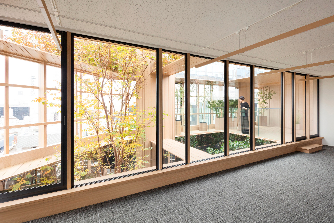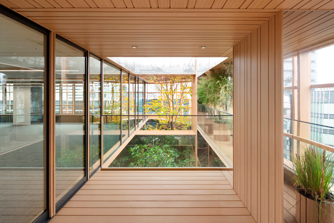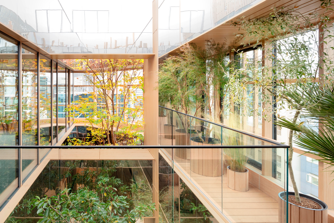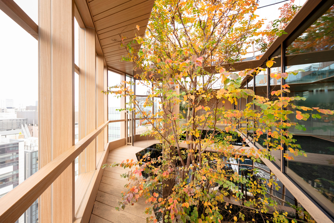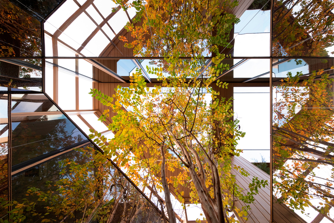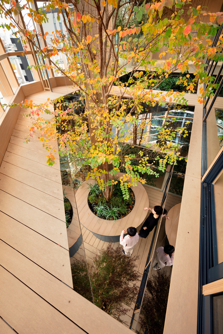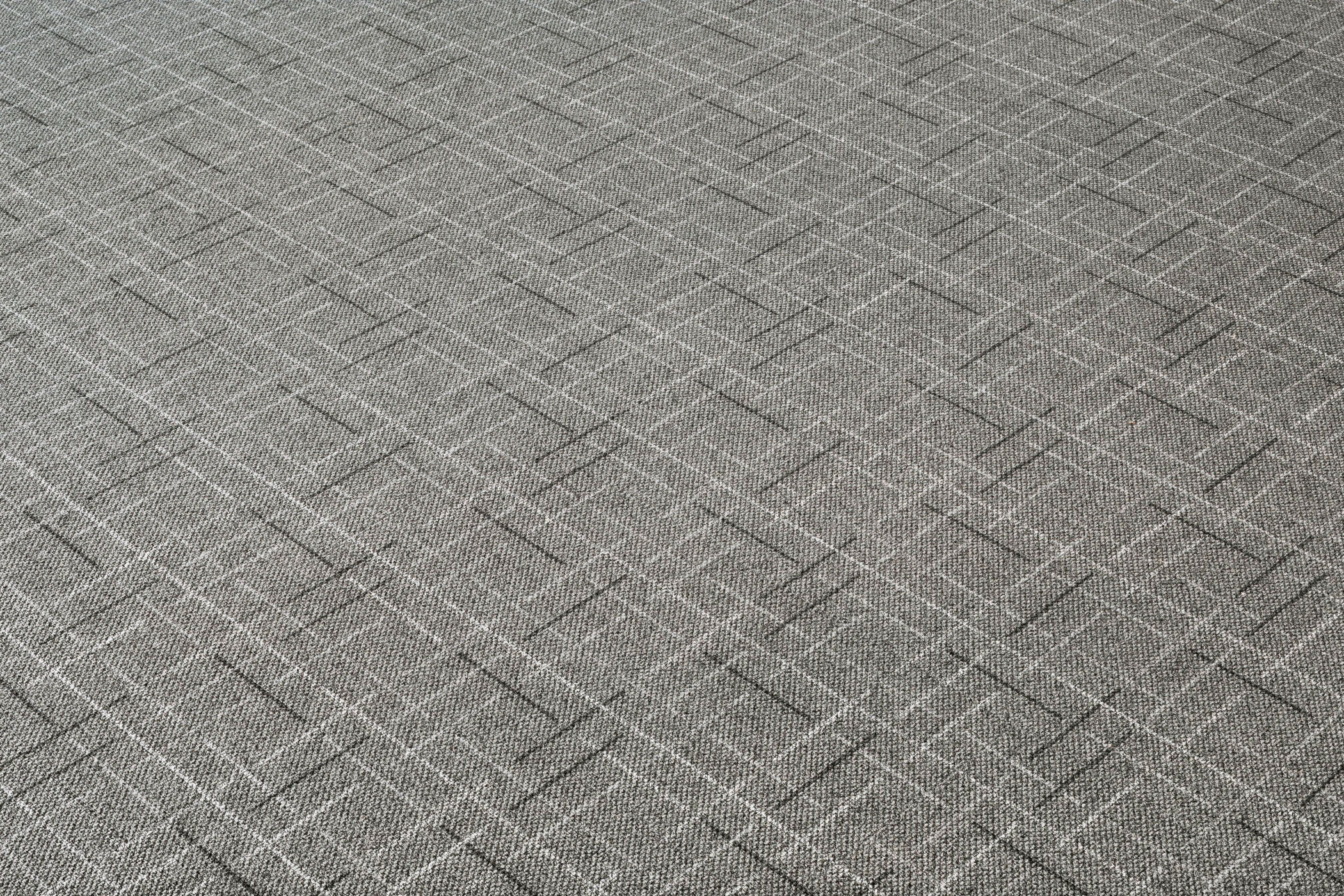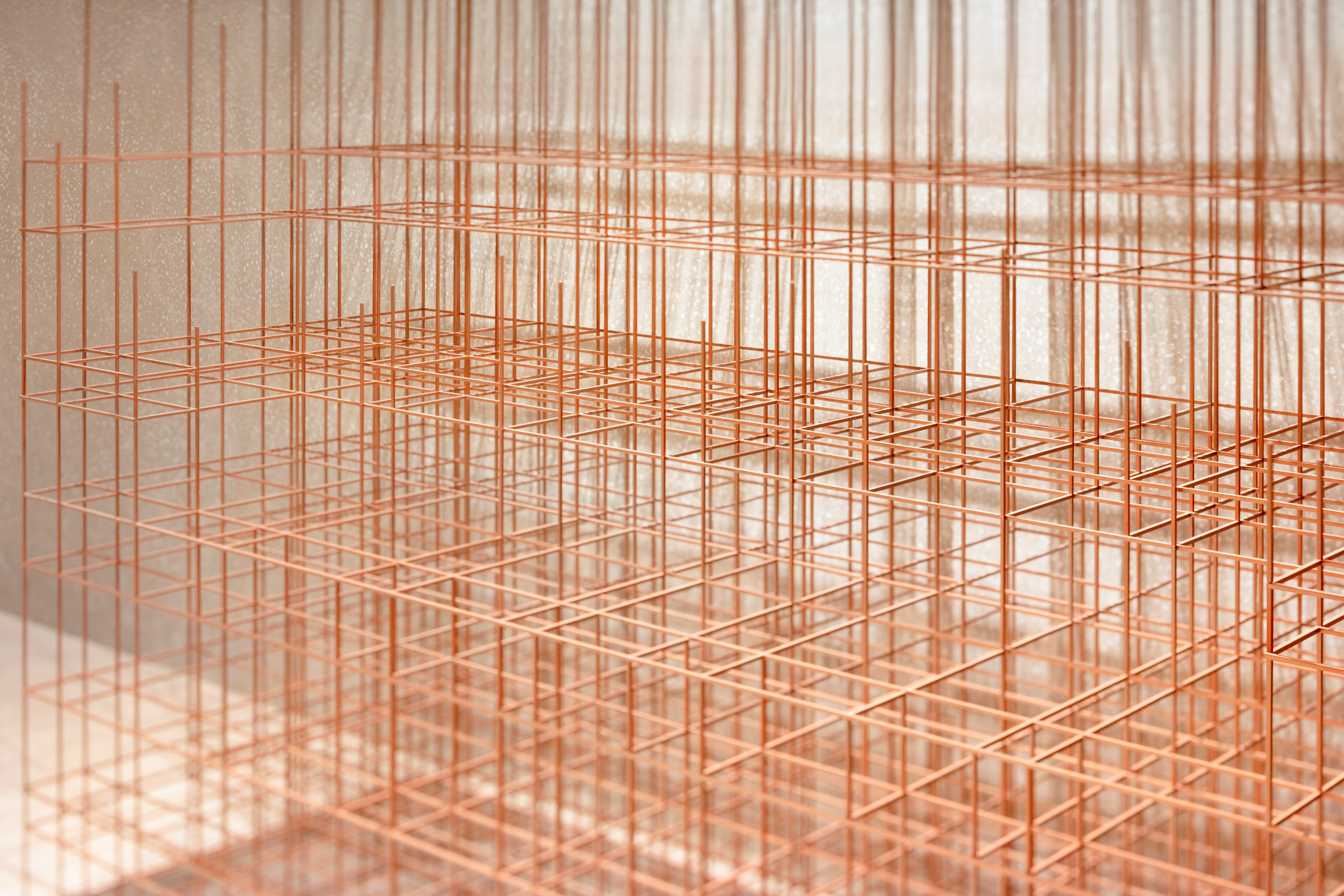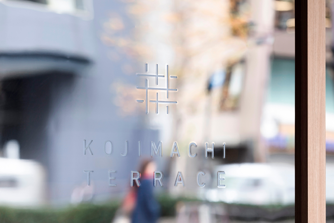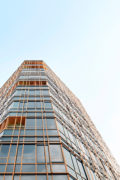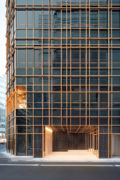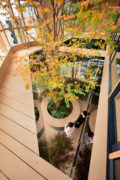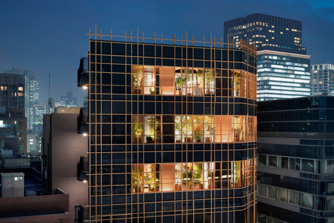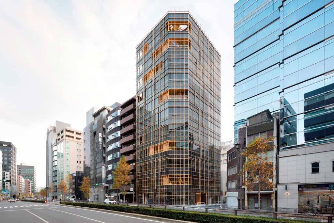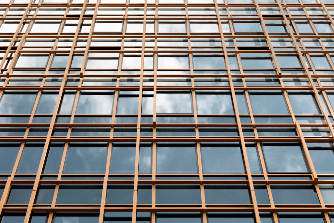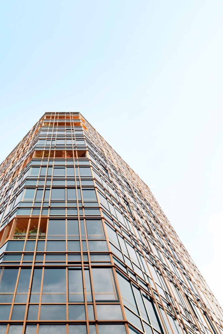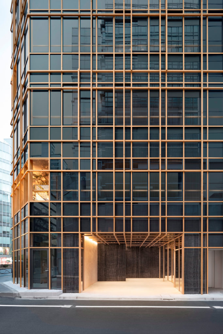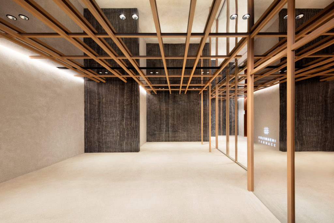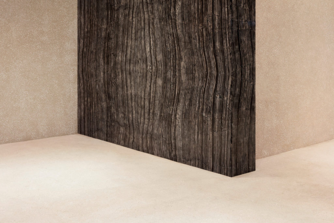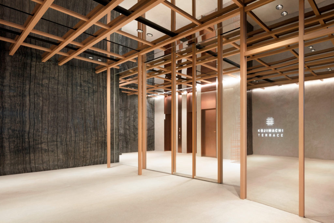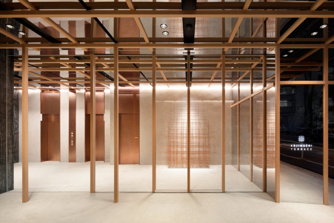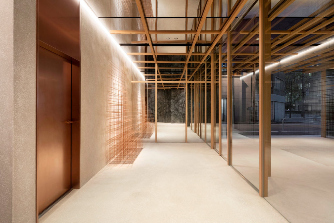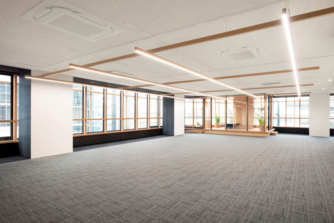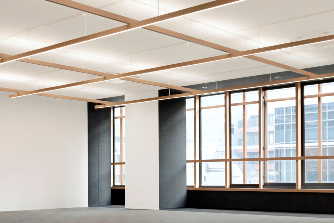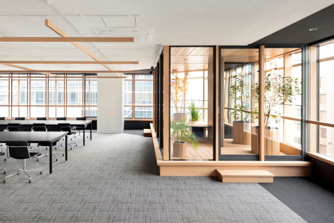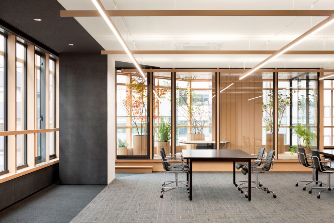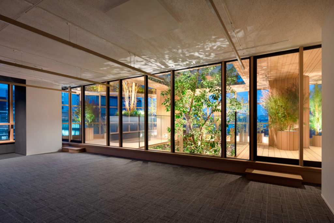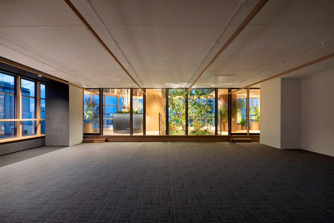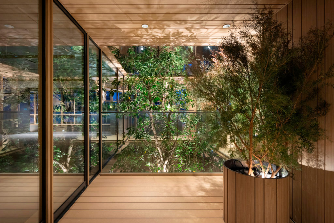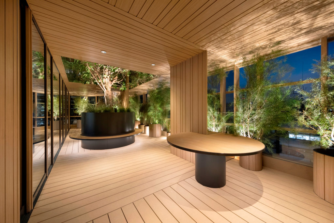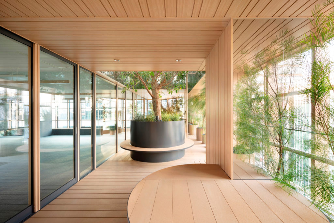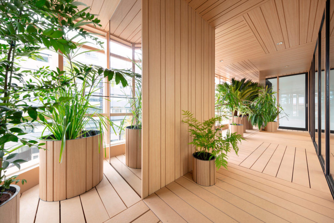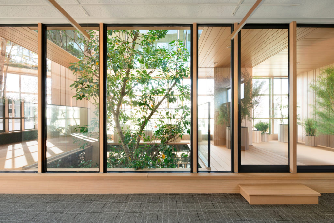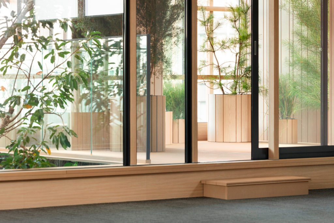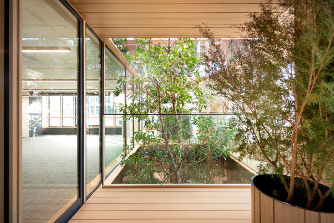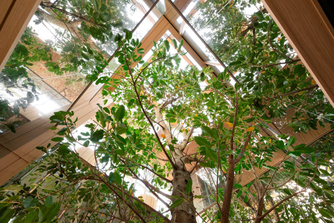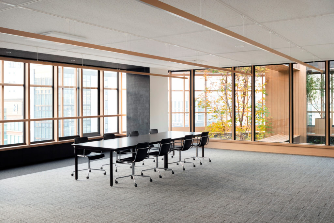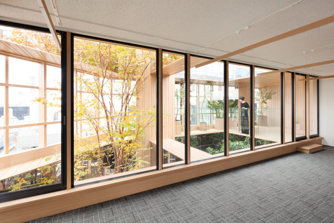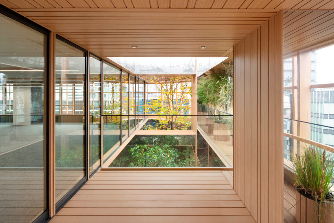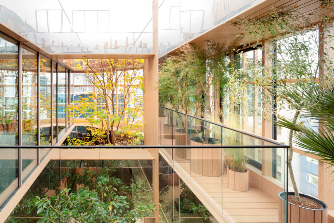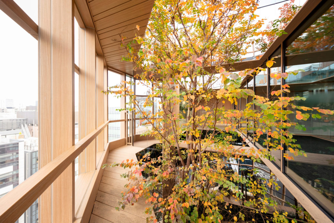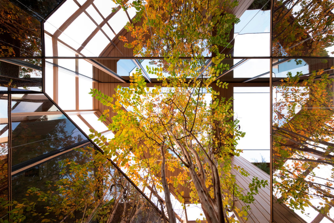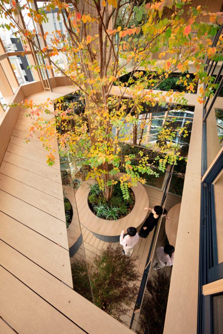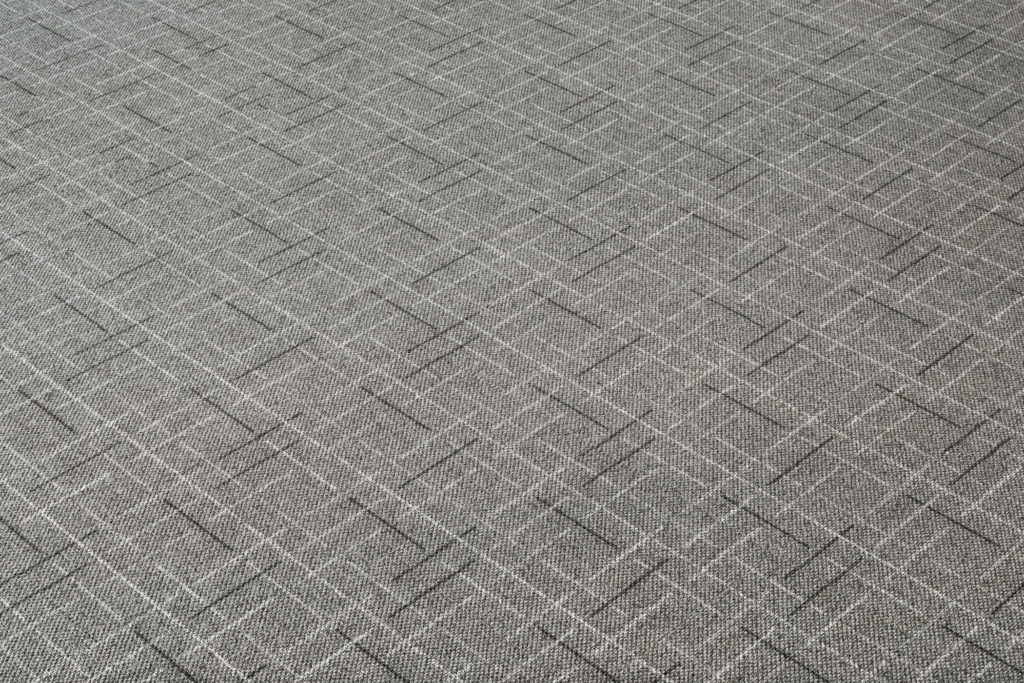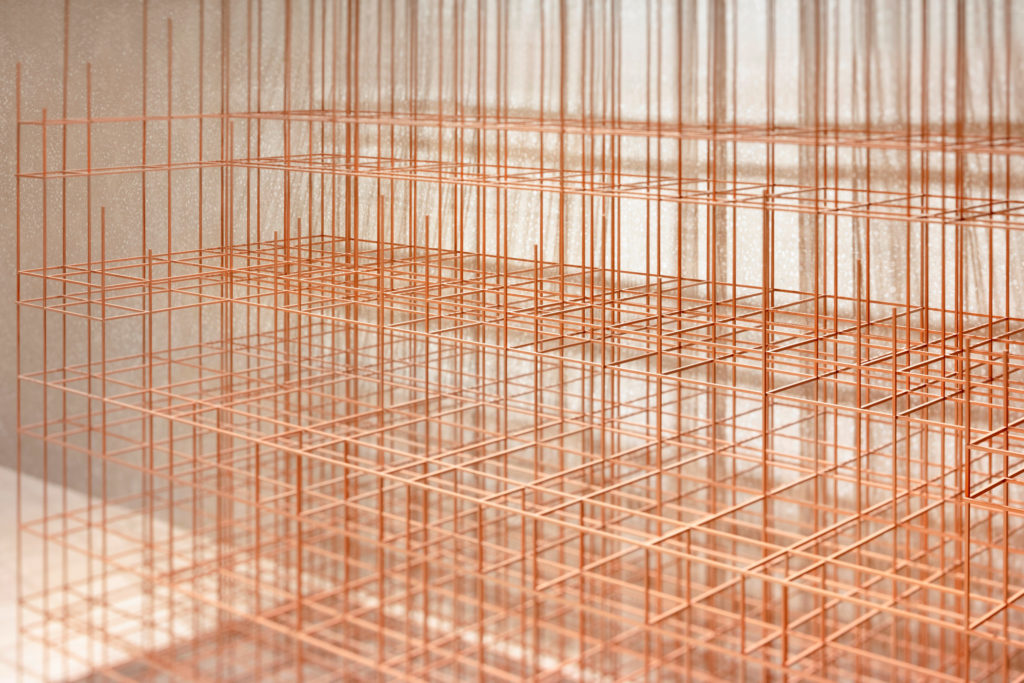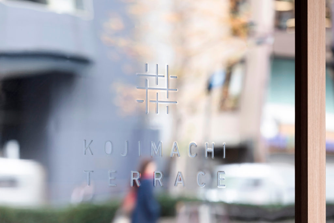Kojimachi Terrace
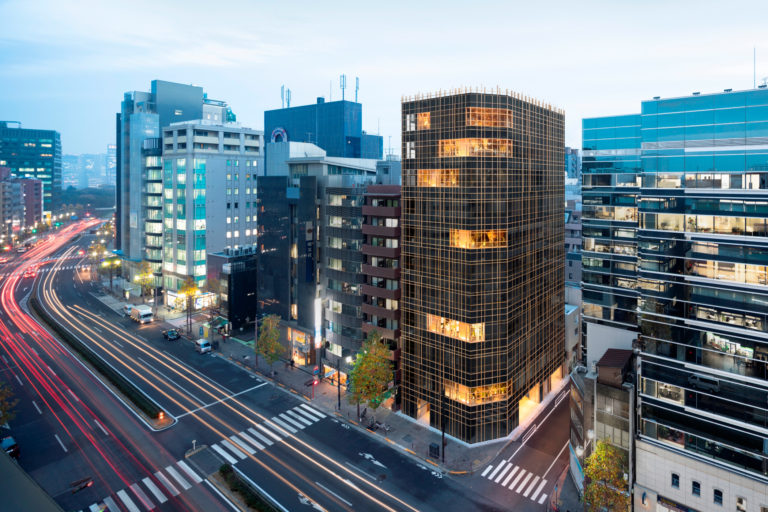
Kojimachi Terrace
麹町テラス
A “hollow” six floor office space that opens with
“working gardens” and
a large operable “hole” on each floor.
6層あるフロアごとにある働く庭(ワーキングガーデン)と、大きく開放できる「孔」。
外に開かれた、「スカスカ」のオフィス空間。
In general office buildings, the outline surface is covered in glass curtain wall. The building itself is a totally enclosed space without any contact with the open air and inside is an artificially driven space. Even when you look at an office building from outside, it is mostly covered in glass and stone, which gives a cold and heavy impression. It seems that the building is rejecting to interact with the world around.
In contrast to the cold-blooded office buildings, we worked to achieve a completely opposite office space. We have bored a hole and inserted a garden while wrapping the entire office building with 6 layers of lattice that is “weaved” in a grid pattern. The lattice casts shadows and adds depths to the façade, which gives a completely different impression unlike the plain and cold impression of the common office building. As a result, we achieved a unique “hollow” facade. Between the lattice, garden plants and people in the terrace could be seen and when windows are open, people at work inside could also be seen. A new intermediate space between the city and the office space has emerged.
The “weaving” motif expands to lighting fixtures, carpet patterns, entrance ceiling and signage. The cross section of the lighting fixtures is 60mm x 60mm which is the same dimension as the façade lattice. By not only irradiating downwards but also upwards, the generous light adds depths to the ceiling and embraces the space. A singular motif enhances the integrity of the building.
Technically, most working gardens are excluded from the rentable floor area calculation. Since terraces with large apertures and without roofs are not considered in rentable floor area calculation, we were able to provide a garden which could be an additional value to the office space, without reducing the interior rentable floor space.
We planted a 7m tall Japanese Focus on the 9th floor garden and 7m tall crepe myrtle on the 10th floor garden. Since there are no roofs above, rain and wind nourish the garden plants. The deciduous crepe myrtle tree changes its leaves seasonally and its appearance gives a different seasonal taste to the building at different times of year.
Unlike the plants grown in pots, these trees will be rooted the its spot for a long period of time. To achieve the tree’s long life in the garden, an adequate depths and space for its roots were considered from the planning phase. Around the tree, we have planned an integrated bench and table where people could gather and spend time under the tree.
通常のオフィスビルは、外部との境界面のほとんどがガラス張りである。それは、外気とのつながりを持たない、密封された人工的な空間である。また、外から見ても、多くはガラスや石などを使っているため、冷たく、硬質で、周囲との関係性を拒絶している。
我々は、このような外部と切り離されたオフィスとは逆の空間とするべく、「孔」を開け、庭を挿入することにした。さらに、全体を縦方向、横方向6層に「編む」格子で包み込む。格子は陰影と奥行きを生み、オフィスビルにありがちな均質さや冷たさとは異なる印象を与える。そうして、オフィスビルでは珍しい、スカスカの外観が生まれた。格子からは、庭の植物や、テラスで過ごす人々がうかがえる。所々窓が開き、中で働いている人も見える。都市とオフィス空間の中間的な領域が生まれた。
「編む」モチーフは、照明、カーペット柄、エントランス天井、サインなどにも展開している。照明器具はファサードと同じく断面が60mm角のライン状のものを編み上げ、下方向だけでなく、上方向にも光を照射させることで、天井に奥行き、空間全体に柔らかく光が回る。ひとつのモチーフが、建物の統一感を高めている。
実は、多くのワーキングガーデンは、容積算定床面積には算定されない。開放的な開口部や、上部屋根が無く青空の場合は算定に入らないため、テナントのための屋内貸床面積を減らすことなく、庭という付加価値を提供することができるのだ。
庭には高木7mの樹木を9階(アコウ)と10階(シマサルスベリ)に植えた。樹木の上部は屋根もなく青空天井なので、雨風は入ってくる。シマサルスベリは落葉樹なので、季節によって表情を変える外観を作り出す。
プランター植物とは違い、これらは長くこの場所に根付く。これを考慮し、十分な根鉢スペースを確保した。この根鉢の周りには一体型のベンチやテーブルを設置し、木の下に人々が集まる場となっている。
SPEC
Location: Chiyoda-ku, Tokyo, Japan
Program: Retail & Office
Implementation Design: nendo, IKAWAYA Architects
Basic design: Mitsubishi Estate Home
Construction: Mitsubishi Estate Home, Kokune Corporation
Site Area: 281.19 sqm
Floor area: 2,374.84 sqm
Completion: September 2018
Photography: Takumi Ota
場所: 東京都千代田区
用途: 商業/オフィス
デザイン監修: nendo / IKAWAYA 建築設計
設計監理: 三菱地所ホーム
施工: 三菱地所ホーム / 古久根建設
敷地面積: 281.19㎡
延床面積: 2,374.84㎡
竣工: 2018年9月
撮影: 太田拓実
麹町テラス
6層あるフロアごとにある働く庭(ワーキングガーデン)と、大きく開放できる「孔」。
外に開かれた、「スカスカ」のオフィス空間。
通常のオフィスビルは、外部との境界面のほとんどがガラス張りである。それは、外気とのつながりを持たない、密封された人工的な空間である。また、外から見ても、多くはガラスや石などを使っているため、冷たく、硬質で、周囲との関係性を拒絶している。
我々は、このような外部と切り離されたオフィスとは逆の空間とするべく、「孔」を開け、庭を挿入することにした。さらに、全体を縦方向、横方向6層に「編む」格子で包み込む。格子は陰影と奥行きを生み、オフィスビルにありがちな均質さや冷たさとは異なる印象を与える。そうして、オフィスビルでは珍しい、スカスカの外観が生まれた。格子からは、庭の植物や、テラスで過ごす人々がうかがえる。所々窓が開き、中で働いている人も見える。都市とオフィス空間の中間的な領域が生まれた。
「編む」モチーフは、照明、カーペット柄、エントランス天井、サインなどにも展開している。照明器具はファサードと同じく断面が60mm角のライン状のものを編み上げ、下方向だけでなく、上方向にも光を照射させることで、天井に奥行き、空間全体に柔らかく光が回る。ひとつのモチーフが、建物の統一感を高めている。
実は、多くのワーキングガーデンは、容積算定床面積には算定されない。開放的な開口部や、上部屋根が無く青空の場合は算定に入らないため、テナントのための屋内貸床面積を減らすことなく、庭という付加価値を提供することができるのだ。
庭には高木7mの樹木を9階(アコウ)と10階(シマサルスベリ)に植えた。樹木の上部は屋根もなく青空天井なので、雨風は入ってくる。シマサルスベリは落葉樹なので、季節によって表情を変える外観を作り出す。
プランター植物とは違い、これらは長くこの場所に根付く。これを考慮し、十分な根鉢スペースを確保した。この根鉢の周りには一体型のベンチやテーブルを設置し、木の下に人々が集まる場となっている。
SPEC
場所: 東京都千代田区
用途: 商業/オフィス
デザイン監修: nendo / IKAWAYA 建築設計
設計監理: 三菱地所ホーム
施工: 三菱地所ホーム / 古久根建設
敷地面積: 281.19㎡
延床面積: 2,374.84㎡
竣工: 2018年9月
撮影: 太田拓実
Kojimachi Terrace
A “hollow” six floor office space that opens with
“working gardens” and
a large operable “hole” on each floor.
In general office buildings, the outline surface is covered in glass curtain wall. The building itself is a totally enclosed space without any contact with the open air and inside is an artificially driven space. Even when you look at an office building from outside, it is mostly covered in glass and stone, which gives a cold and heavy impression. It seems that the building is rejecting to interact with the world around.
In contrast to the cold-blooded office buildings, we worked to achieve a completely opposite office space. We have bored a hole and inserted a garden while wrapping the entire office building with 6 layers of lattice that is “weaved” in a grid pattern. The lattice casts shadows and adds depths to the façade, which gives a completely different impression unlike the plain and cold impression of the common office building. As a result, we achieved a unique “hollow” facade. Between the lattice, garden plants and people in the terrace could be seen and when windows are open, people at work inside could also be seen. A new intermediate space between the city and the office space has emerged.
The “weaving” motif expands to lighting fixtures, carpet patterns, entrance ceiling and signage. The cross section of the lighting fixtures is 60mm x 60mm which is the same dimension as the façade lattice. By not only irradiating downwards but also upwards, the generous light adds depths to the ceiling and embraces the space. A singular motif enhances the integrity of the building.
Technically, most working gardens are excluded from the rentable floor area calculation. Since terraces with large apertures and without roofs are not considered in rentable floor area calculation, we were able to provide a garden which could be an additional value to the office space, without reducing the interior rentable floor space.
We planted a 7m tall Japanese Focus on the 9th floor garden and 7m tall crepe myrtle on the 10th floor garden. Since there are no roofs above, rain and wind nourish the garden plants. The deciduous crepe myrtle tree changes its leaves seasonally and its appearance gives a different seasonal taste to the building at different times of year.
Unlike the plants grown in pots, these trees will be rooted the its spot for a long period of time. To achieve the tree’s long life in the garden, an adequate depths and space for its roots were considered from the planning phase. Around the tree, we have planned an integrated bench and table where people could gather and spend time under the tree.
SPEC
Location: Chiyoda-ku, Tokyo, Japan
Program: Retail & Office
Implementation Design: nendo, IKAWAYA Architects
Basic design: Mitsubishi Estate Home
Construction: Mitsubishi Estate Home, Kokune Corporation
Site Area: 281.19 sqm
Floor area: 2,374.84 sqm
Completion: September 2018
Photography: Takumi Ota
