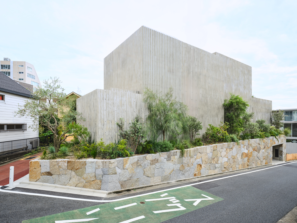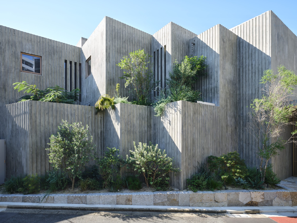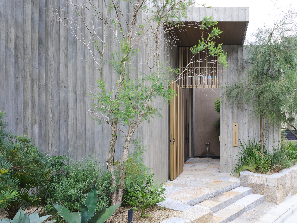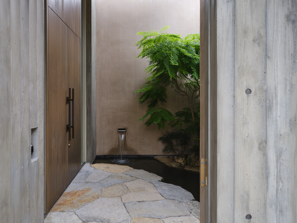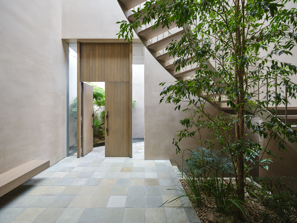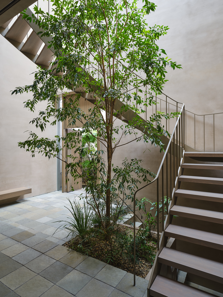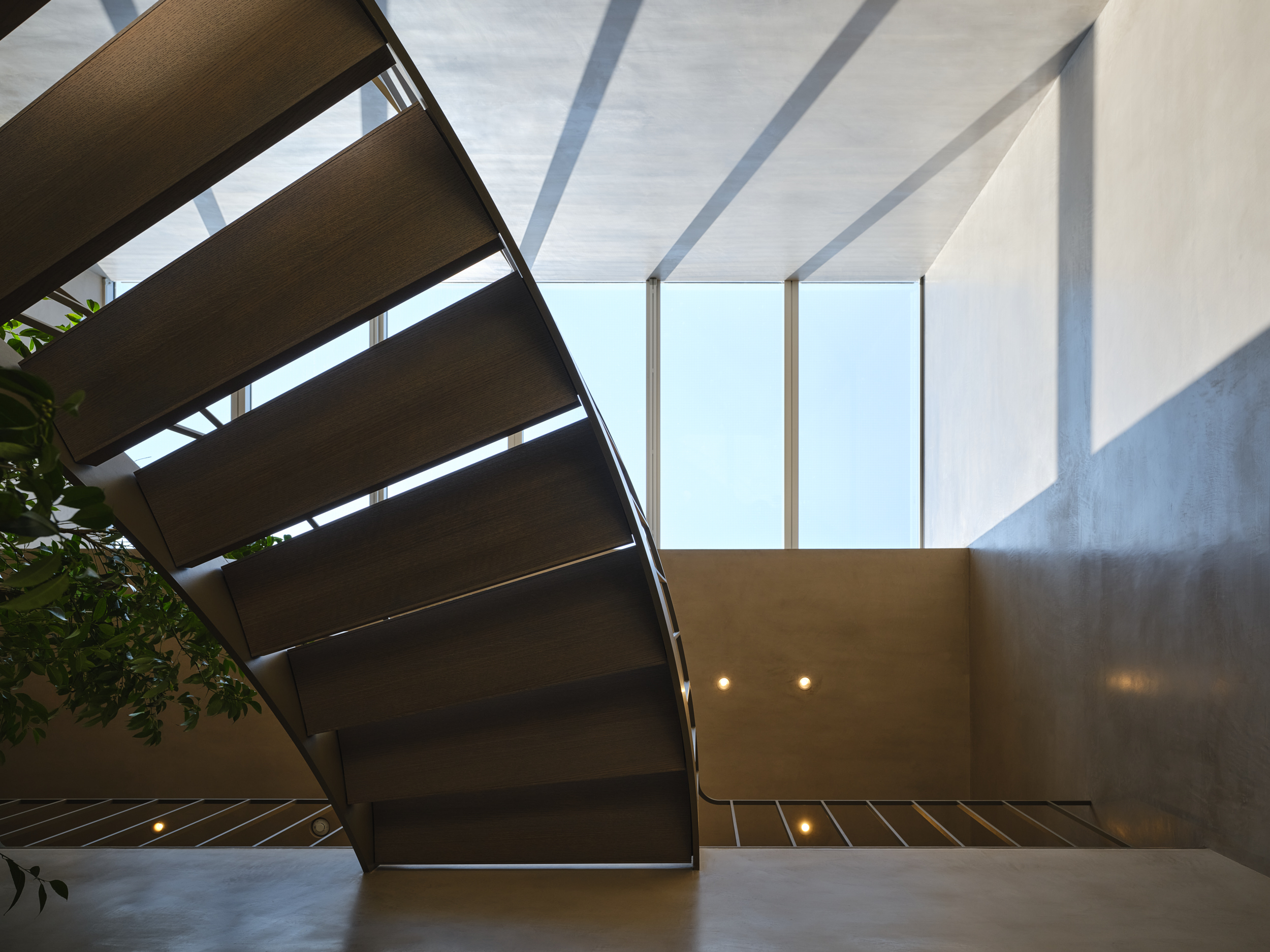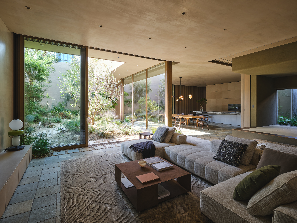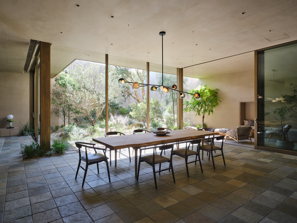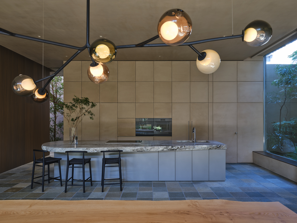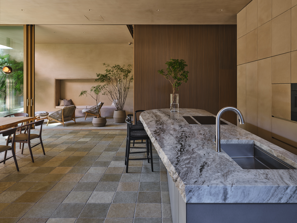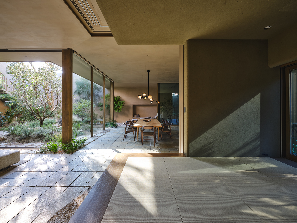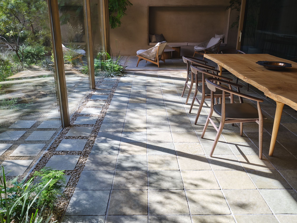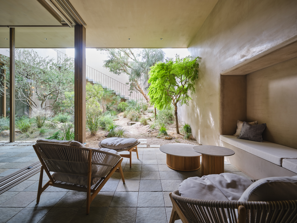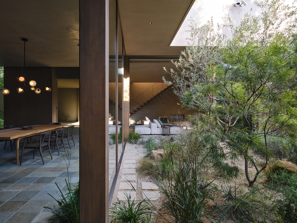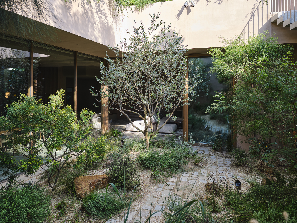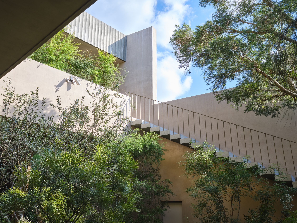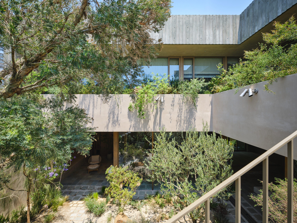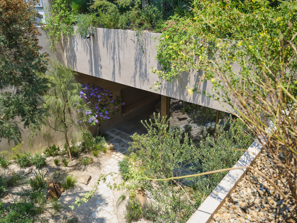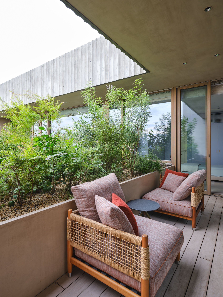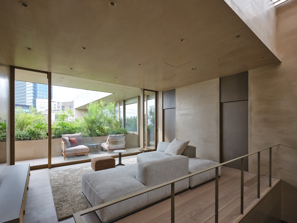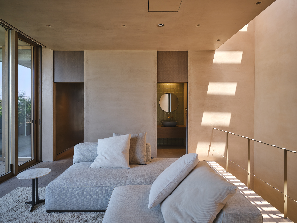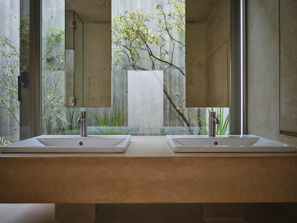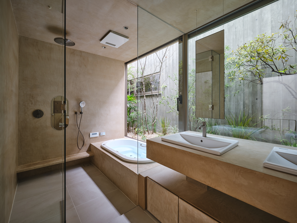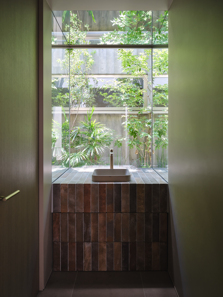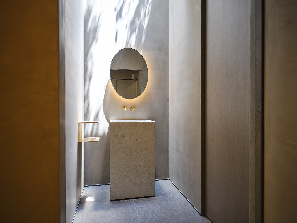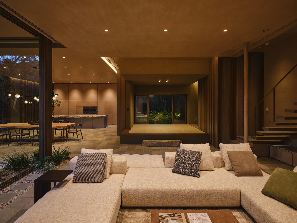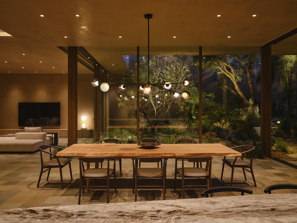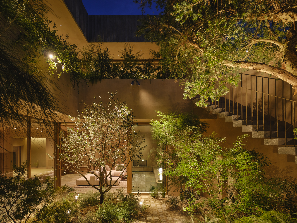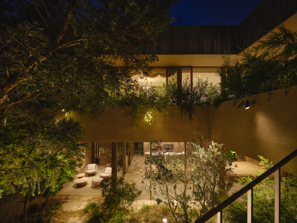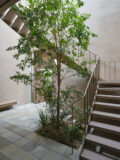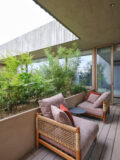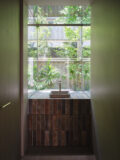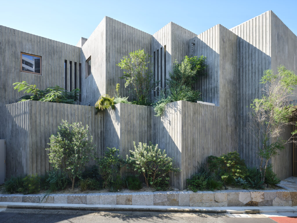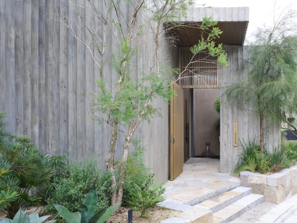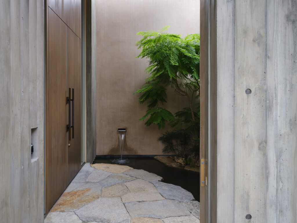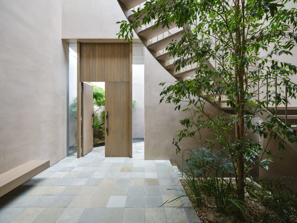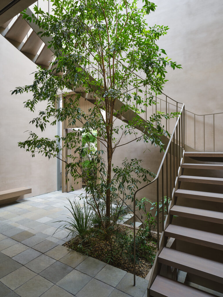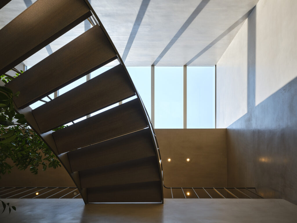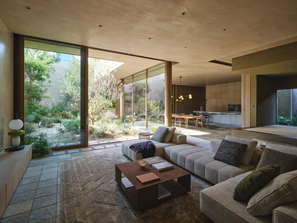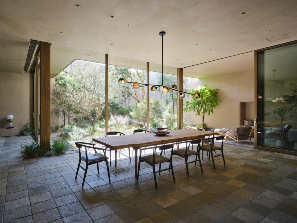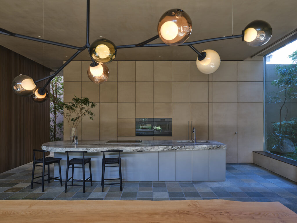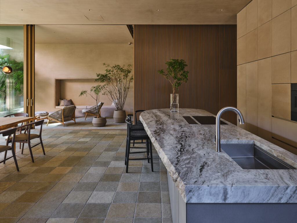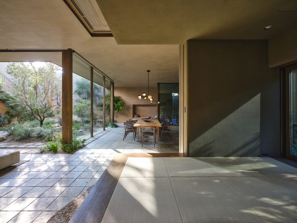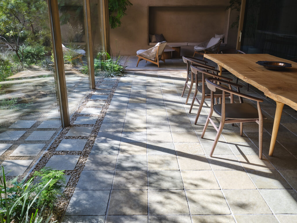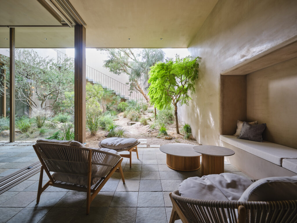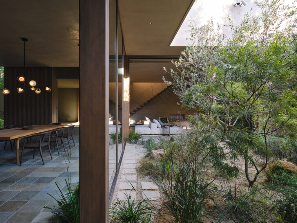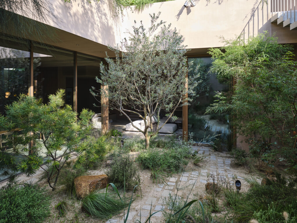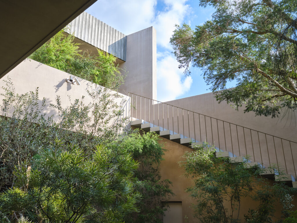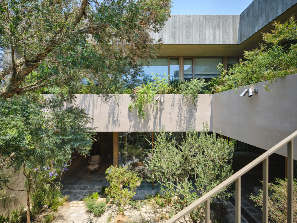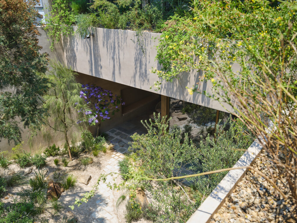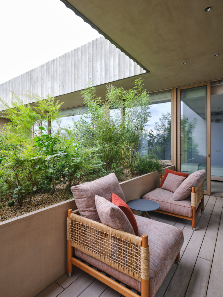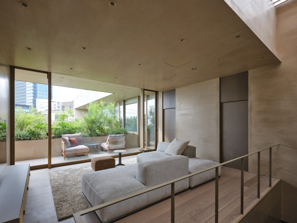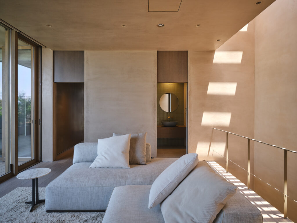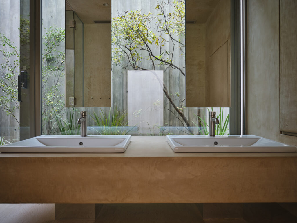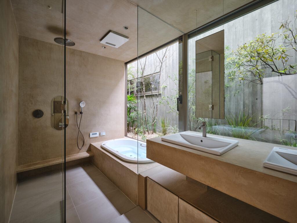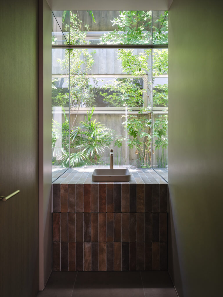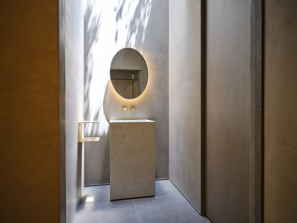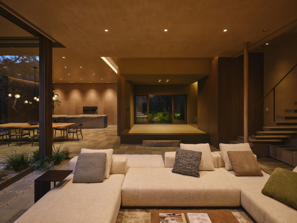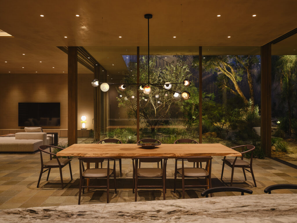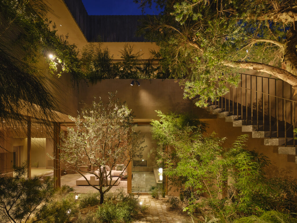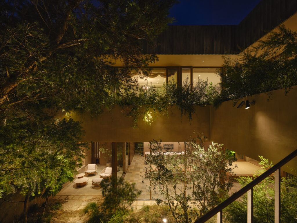Strolling Gardens & House
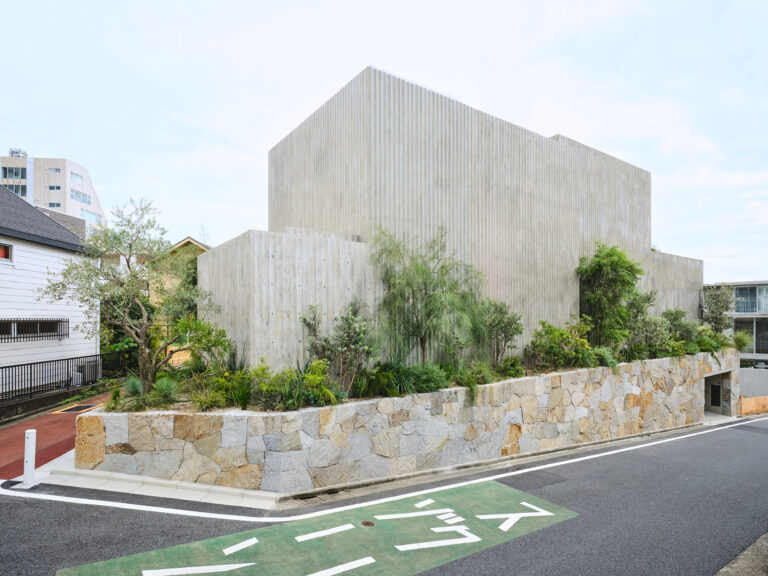
Strolling Gardens & House
Strolling Gardens & House
A House Where You Can Live with Nature as if You Were Strolling Around a Garden
庭を巡る、自然と暮らす家
By bringing the strolling garden into the interior, we aimed to create a living space where the natural environment and daily life are integrated.
Gardens of various sizes are stacked in multiple directions, allowing people to feel nature in their daily lives and enjoy a peaceful environment. Various scales of places are provided within the strolling area, achieving both openness and comfort.
The diversity of places is also influenced by the shape of the building. Because the site is irregular, the building was not made into a large block, but broken down into small boxes, which were arranged while shifting them to fit the shape of the site. This has resulted in an architecture that does not overwhelm the town and blends naturally with the scale of the surrounding houses.
The gardens and openings placed in various places, as well as the materials created by hand, bring the atmosphere of nature into the home, making it a home where people can feel that their lives are a part of nature.
回遊庭園を室内に引き込み、自然環境と暮らしが一体となる住空間を目指した。
大小の庭を多方向に積み上げ、日常の中で自然を感じ、心安らぐ環境を享受できるようにした。回遊性の中に多様なスケールの居場所を設け、開放性と居心地の良さを両立させている。
居場所の多様性は建物形状にも影響を受けている。不整形な敷地だったため、建物を大き
な一塊にせず、小さな箱に分解し、敷地形状に沿わせてずらしながら配置した。これにより、街に威圧感を与えず、周囲の住宅スケールに自然に馴染む建築を実現している。
各所に配置された庭や開口部、手仕事で作り出された素材が、自然の気配を生活に取り込み、私たちの暮らしが自然の一部であることを実感できる住まいとなっている。
SPEC
Location: Japan
Program: house & studio
Architect: IKAWAYA Architects
Structural Engineer: yAt Structural Design Office
Mechanical Engineers: Zo Consulting Engineers
Treehouse Design & Construction: VUILD
Garden Design & Construction: SOLSO
Construction: IWAMOTOGUMI
Site Area: 405sqm
Floor Area: 442sqm
Completion: November2022
Photography: Ichiro Mishima
所在地:東日本
用途:住宅
建築設計:IKAWAYA建築設計
構造設計:yAt構造設計事務所
設備設計:ZO設計室
庭園設計:SOLSO
施工:佐藤秀
敷地面積:498m2
延床面積:688m2
竣工:2024年5月
写真:三嶋一路
Strolling Gardens & House
庭を巡る、自然と暮らす家
回遊庭園を室内に引き込み、自然環境と暮らしが一体となる住空間を目指した。
大小の庭を多方向に積み上げ、日常の中で自然を感じ、心安らぐ環境を享受できるようにした。回遊性の中に多様なスケールの居場所を設け、開放性と居心地の良さを両立させている。
居場所の多様性は建物形状にも影響を受けている。不整形な敷地だったため、建物を大き
な一塊にせず、小さな箱に分解し、敷地形状に沿わせてずらしながら配置した。これにより、街に威圧感を与えず、周囲の住宅スケールに自然に馴染む建築を実現している。
各所に配置された庭や開口部、手仕事で作り出された素材が、自然の気配を生活に取り込み、私たちの暮らしが自然の一部であることを実感できる住まいとなっている。
SPEC
所在地:東日本
用途:住宅
建築設計:IKAWAYA建築設計
構造設計:yAt構造設計事務所
設備設計:ZO設計室
庭園設計:SOLSO
施工:佐藤秀
敷地面積:498m2
延床面積:688m2
竣工:2024年5月
写真:三嶋一路
Strolling Gardens & House
A House Where You Can Live with Nature as if You Were Strolling Around a Garden
By bringing the strolling garden into the interior, we aimed to create a living space where the natural environment and daily life are integrated.
Gardens of various sizes are stacked in multiple directions, allowing people to feel nature in their daily lives and enjoy a peaceful environment. Various scales of places are provided within the strolling area, achieving both openness and comfort.
The diversity of places is also influenced by the shape of the building. Because the site is irregular, the building was not made into a large block, but broken down into small boxes, which were arranged while shifting them to fit the shape of the site. This has resulted in an architecture that does not overwhelm the town and blends naturally with the scale of the surrounding houses.
The gardens and openings placed in various places, as well as the materials created by hand, bring the atmosphere of nature into the home, making it a home where people can feel that their lives are a part of nature.
SPEC
Location: Japan
Program: house & studio
Architect: IKAWAYA Architects
Structural Engineer: yAt Structural Design Office
Mechanical Engineers: Zo Consulting Engineers
Treehouse Design & Construction: VUILD
Garden Design & Construction: SOLSO
Construction: IWAMOTOGUMI
Site Area: 405sqm
Floor Area: 442sqm
Completion: November2022
Photography: Ichiro Mishima
