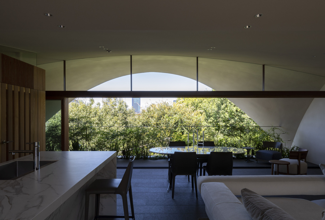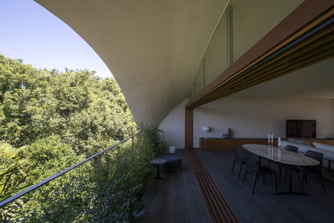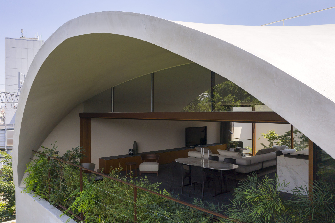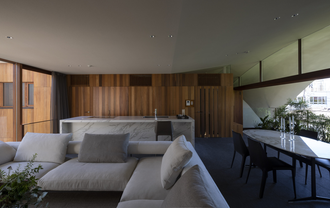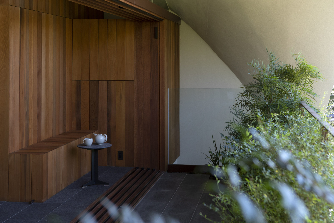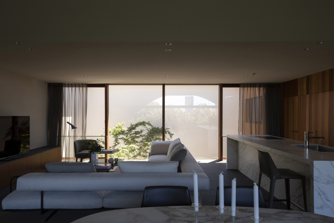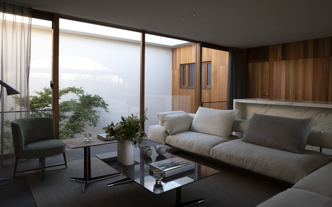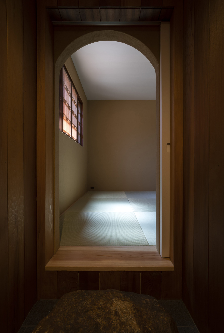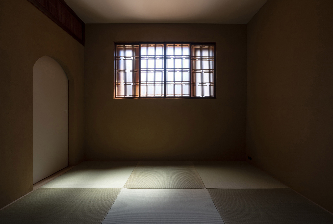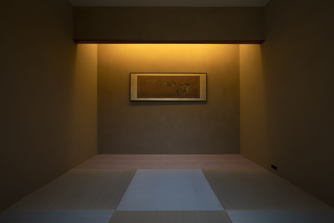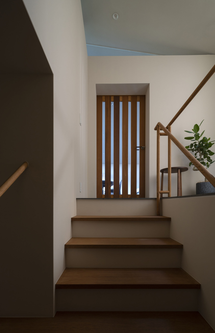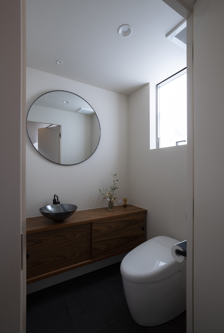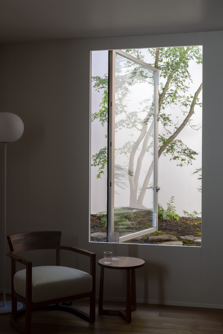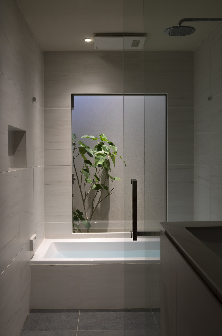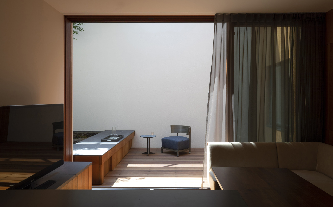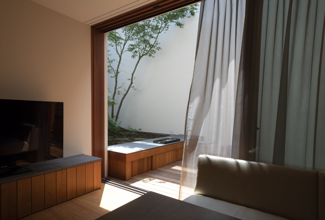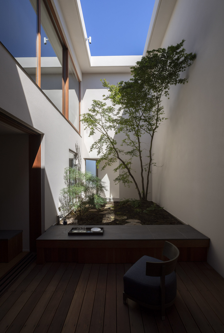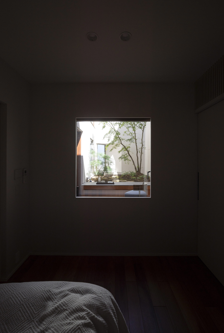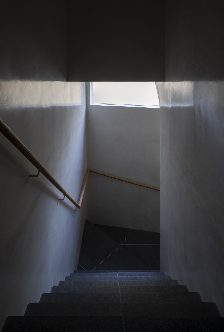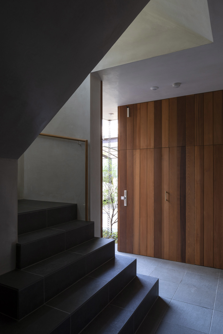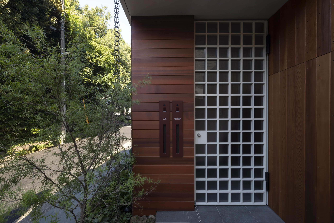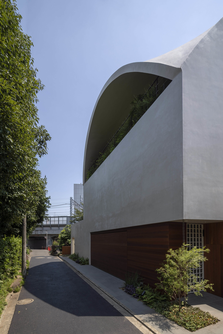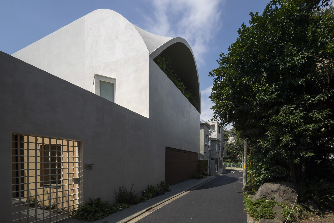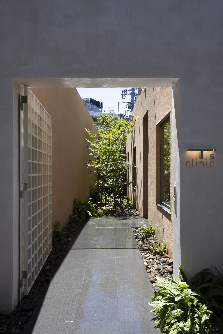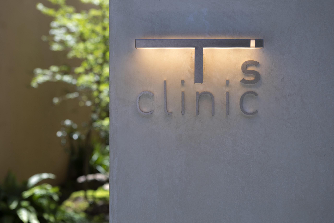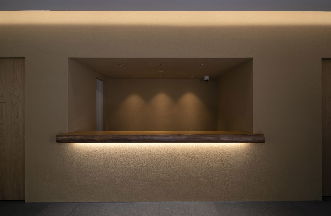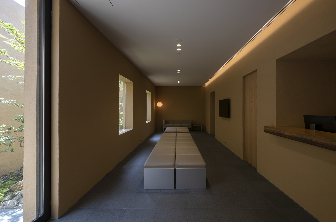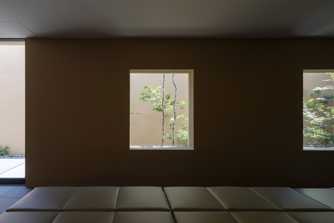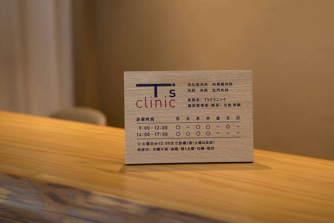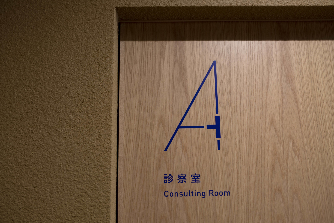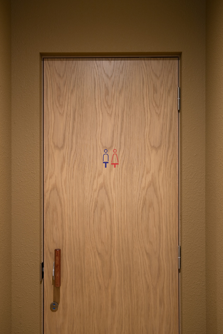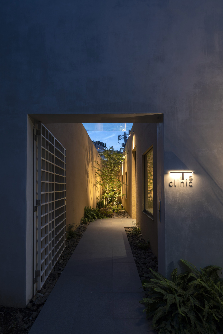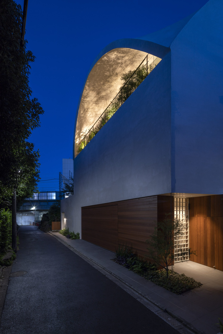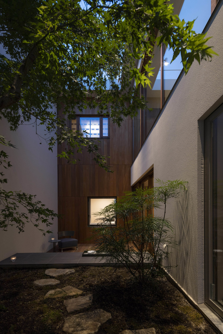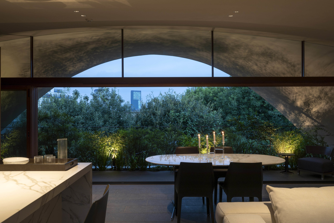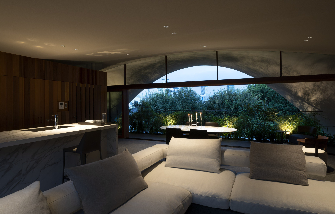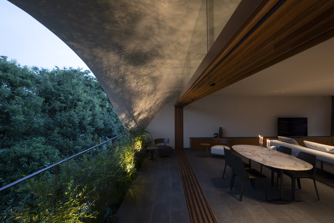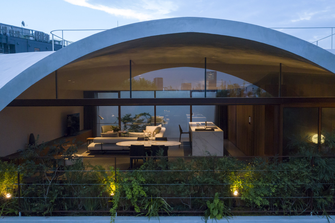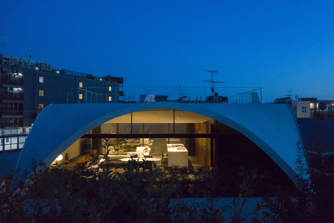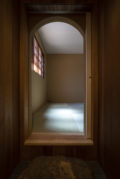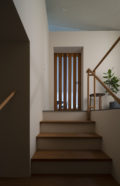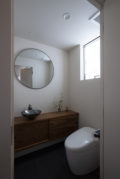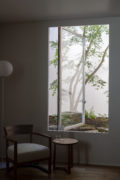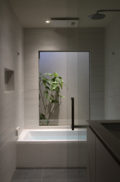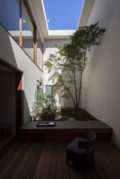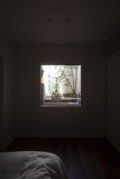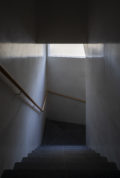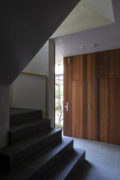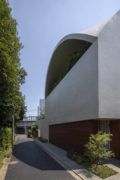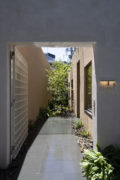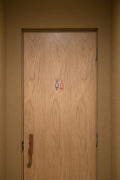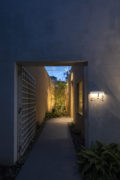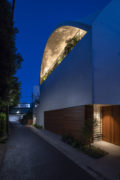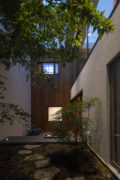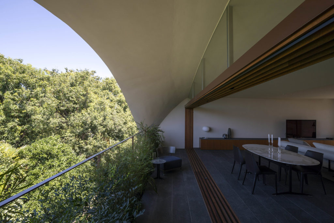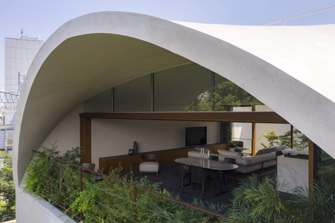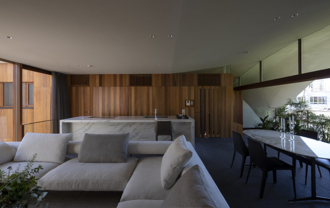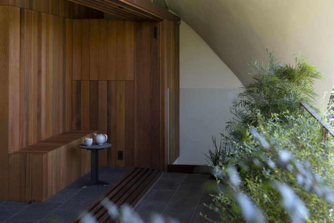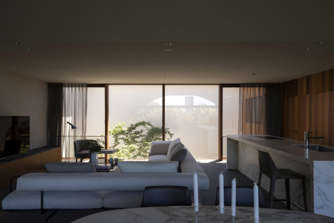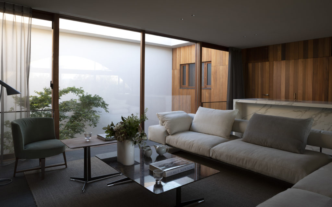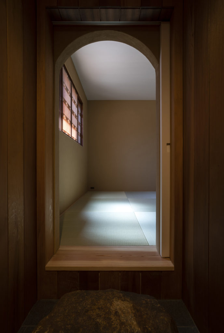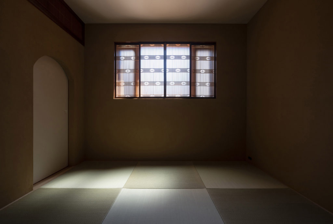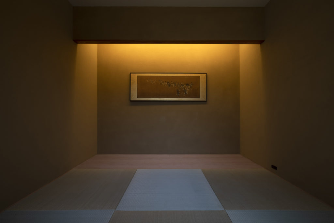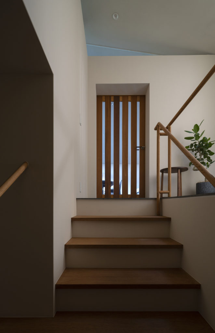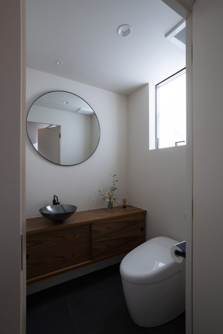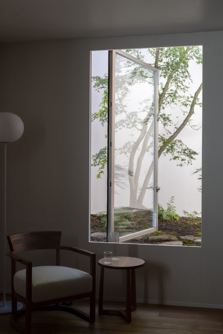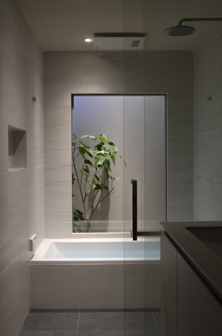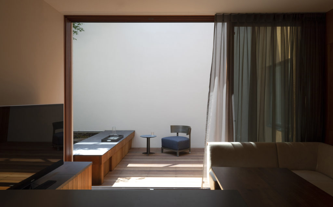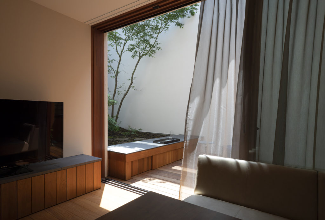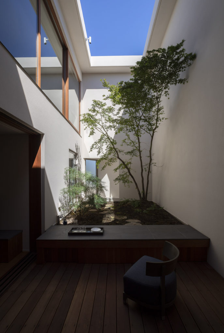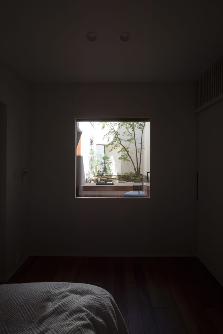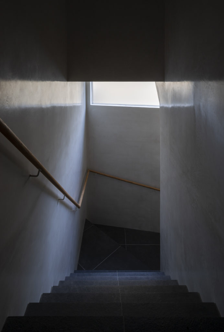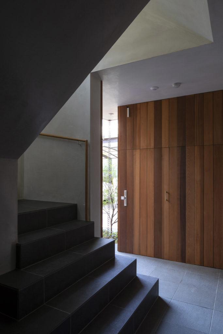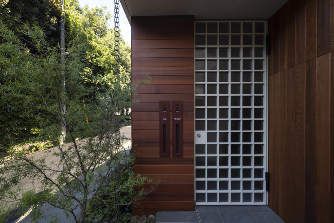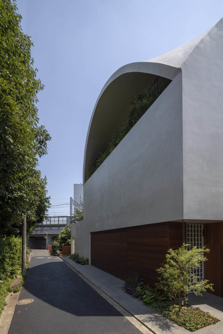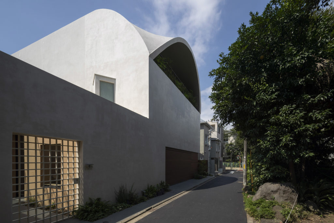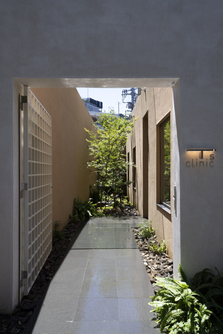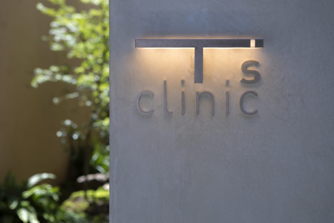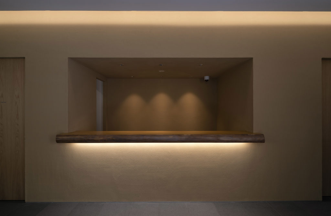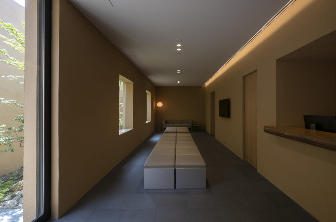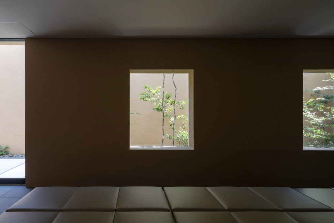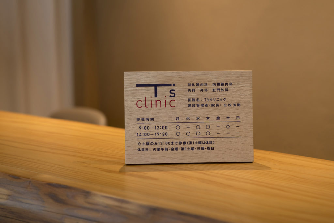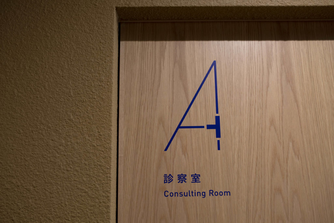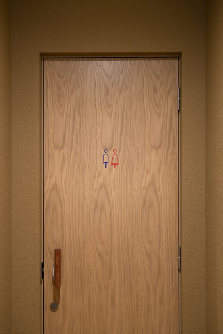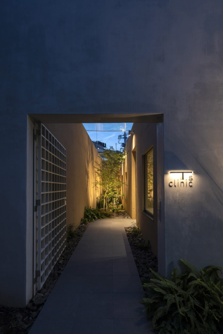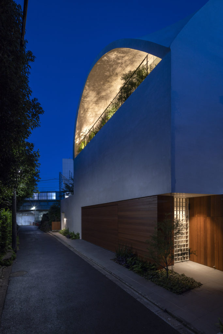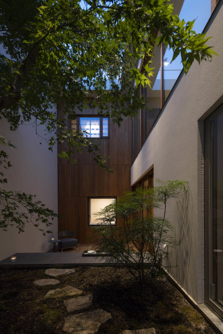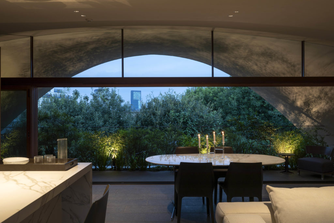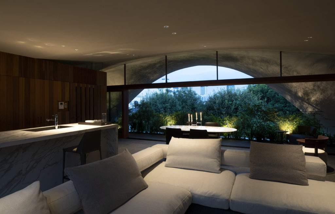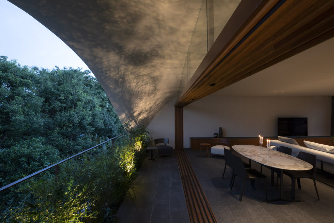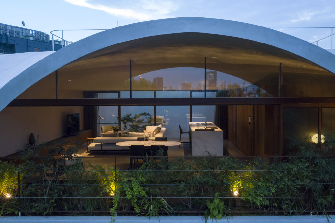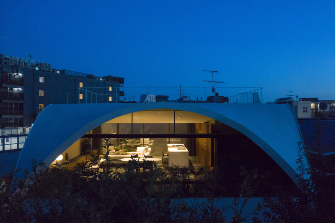Sky Cave
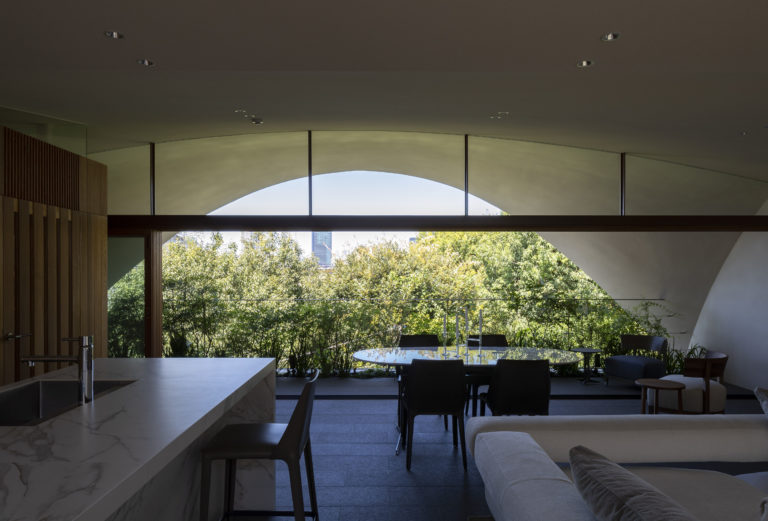
Sky cave
スカイ ケイブ
Welcoming calmness, comfort and light to the north garden in front of the railway station in central Tokyo.
都心の駅前の敷地に設ける庭が、静けさ、快適性、明るい北庭を実現する。
The site is adjacent to a railway station in Meguro ward, Tokyo. There is an elevated railway to the east and a neighboring building to the west of the site. To the north, across from the front road of the site, there is a forest, which you merely see around stations. Beyond the forest, you would see the city of Shibuya and further to Shinjuku.
The two-family house has a clinic on the ground floor and two floors above for each family. We decided to plan three gardens of different characters.
Entering the gate to the clinic on the ground floor, a garden of deciduous trees and stone pavings welcomes the visitor. As you look up, all you would see is the clear sky as the deciduous trees cleverly hides the neighboring elements. You would feel as if you are visiting a single-story building. This garden provides a relaxing atmosphere to the visitor instead of giving a sense of intimidation.
The second floor is a residential space for their grandmother. In order to block noise of trains and views from the neighboring buildings, the residential space was planned to face the courtyard garden to the south which is surrounded by 6m high walls. The exterior wall of the courtyard wall is finished roughly with paint or wood planks which the noise diffuses as it reflects off the wall, achieving a certain level of quietness.
The third floor is mainly used by the young family. With a forest that spreads to the north and a view of Shibuya and Shinjuku far out beyond, we planned a wide opening and a terrace that faces the forest. However, we were required to enclose the terrace with partition walls and a deep eave in order to block the noise of trains and views from neighboring buildings. On the other hand, by extending the eave and erecting a wall, we would ourselves cast a shadow to the forest. To enable natural sunlight to reach the forest, we filleted the edges of the building. As a result, the building’s interior became a cave-like space, which embraces you and fills the space with a sense of security. Technically, the filleted shape raises the visible sky ratio, which reduces the sense of intimidation of the building when looked above from the front road.
東京目黒区の駅前が敷地である。東側には高架線路があり、南側西側には建物が隣接する。ただ、接道側北側には駅前としては珍しい森が広がっている。その先には渋谷や、新宿の眺望がある。
建物一階はクリニック、2階と3階は二世帯住宅となっている。それぞれに3つの異なる性格の庭を設けることにした。
1階のクリニックには、門扉を入ると石畳と、落葉樹を中心にしたアプローチガーデンが出迎える。見上げると周囲の建物が一切見えない「空」。まるで平屋建てのクリニックに来たかのような感覚を狙った。来訪者に威圧感をできるだけ与えず、緊張をほどく空間となっている。
2階は祖母の居住スペースである。線路からの音や、建物からの視線を遮るため、二層分約6mの壁で囲まれた中庭を南側に設け、そこに面するようにした。中庭の外壁仕上げは凹凸のある塗装や木板張りとし、音が乱反射することで静けさが実現している。
3階が子世帯のメイン空間である。北側には森が広がり、遠景には渋谷、新宿を眺めることができる。その森を借景とし、大きな開口とテラスを設けた。電車の音と周囲の建物からの視線をカットするには、テラスを壁と庇で囲む必要があった。だが、そうすると森には自らの建物によって日影ができてしまう。そこで、南からの光をできるだけ森へ届けるよう、建物の角をR形状にした。その結果生まれた内部空間は、洞窟のような形になり、包まれた安心感を与えるものとなった。この形状によって天空率が上がるため、前面道路から建物を見上げた際の威圧感を低減させることにもつながった。
SPEC
Location: Tokyo , Japan
Program: house & clinic
Architect: IKAWAYA Architects
Structural Engineer: yAt Structural Design Office
Mechanical Engineers: Zo Consulting Engineers
Garden Design & Construction: SOLSO
Construction: EIKO CONSTRUCTION
Site Area: 310sqm
Floor Area: 452sqm
Completion: May2020
Photography: Akinobu Kawabe
所在地:東京都目黒区
用途:住宅/診療所
建築設計:IKAWAYA建築設計
構造設計:yAt構造設計事務所
設備設計:ZO設計室
庭園設計:SOLSO
施工:栄港建設
敷地面積:310m2
延床面積:452m2
竣工:2020年5月
写真:川辺明伸
スカイ ケイブ
都心の駅前の敷地に設ける庭が、静けさ、快適性、明るい北庭を実現する。
東京目黒区の駅前が敷地である。東側には高架線路があり、南側西側には建物が隣接する。ただ、接道側北側には駅前としては珍しい森が広がっている。その先には渋谷や、新宿の眺望がある。
建物一階はクリニック、2階と3階は二世帯住宅となっている。それぞれに3つの異なる性格の庭を設けることにした。
1階のクリニックには、門扉を入ると石畳と、落葉樹を中心にしたアプローチガーデンが出迎える。見上げると周囲の建物が一切見えない「空」。まるで平屋建てのクリニックに来たかのような感覚を狙った。来訪者に威圧感をできるだけ与えず、緊張をほどく空間となっている。
2階は祖母の居住スペースである。線路からの音や、建物からの視線を遮るため、二層分約6mの壁で囲まれた中庭を南側に設け、そこに面するようにした。中庭の外壁仕上げは凹凸のある塗装や木板張りとし、音が乱反射することで静けさが実現している。
3階が子世帯のメイン空間である。北側には森が広がり、遠景には渋谷、新宿を眺めることができる。その森を借景とし、大きな開口とテラスを設けた。電車の音と周囲の建物からの視線をカットするには、テラスを壁と庇で囲む必要があった。だが、そうすると森には自らの建物によって日影ができてしまう。そこで、南からの光をできるだけ森へ届けるよう、建物の角をR形状にした。その結果生まれた内部空間は、洞窟のような形になり、包まれた安心感を与えるものとなった。この形状によって天空率が上がるため、前面道路から建物を見上げた際の威圧感を低減させることにもつながった。
SPEC
所在地:東京都目黒区
用途:住宅/診療所
建築設計:IKAWAYA建築設計
構造設計:yAt構造設計事務所
設備設計:ZO設計室
庭園設計:SOLSO
施工:栄港建設
敷地面積:310m2
延床面積:452m2
竣工:2020年5月
写真:川辺明伸
Sky cave
Welcoming calmness, comfort and light to the north garden in front of the railway station in central Tokyo.
The site is adjacent to a railway station in Meguro ward, Tokyo. There is an elevated railway to the east and a neighboring building to the west of the site. To the north, across from the front road of the site, there is a forest, which you merely see around stations. Beyond the forest, you would see the city of Shibuya and further to Shinjuku.
The two-family house has a clinic on the ground floor and two floors above for each family. We decided to plan three gardens of different characters.
Entering the gate to the clinic on the ground floor, a garden of deciduous trees and stone pavings welcomes the visitor. As you look up, all you would see is the clear sky as the deciduous trees cleverly hides the neighboring elements. You would feel as if you are visiting a single-story building. This garden provides a relaxing atmosphere to the visitor instead of giving a sense of intimidation.
The second floor is a residential space for their grandmother. In order to block noise of trains and views from the neighboring buildings, the residential space was planned to face the courtyard garden to the south which is surrounded by 6m high walls. The exterior wall of the courtyard wall is finished roughly with paint or wood planks which the noise diffuses as it reflects off the wall, achieving a certain level of quietness.
The third floor is mainly used by the young family. With a forest that spreads to the north and a view of Shibuya and Shinjuku far out beyond, we planned a wide opening and a terrace that faces the forest. However, we were required to enclose the terrace with partition walls and a deep eave in order to block the noise of trains and views from neighboring buildings. On the other hand, by extending the eave and erecting a wall, we would ourselves cast a shadow to the forest. To enable natural sunlight to reach the forest, we filleted the edges of the building. As a result, the building’s interior became a cave-like space, which embraces you and fills the space with a sense of security. Technically, the filleted shape raises the visible sky ratio, which reduces the sense of intimidation of the building when looked above from the front road.
SPEC
Location: Tokyo , Japan
Program: house & clinic
Architect: IKAWAYA Architects
Structural Engineer: yAt Structural Design Office
Mechanical Engineers: Zo Consulting Engineers
Garden Design & Construction: SOLSO
Construction: EIKO CONSTRUCTION
Site Area: 310sqm
Floor Area: 452sqm
Completion: May2020
Photography: Akinobu Kawabe
