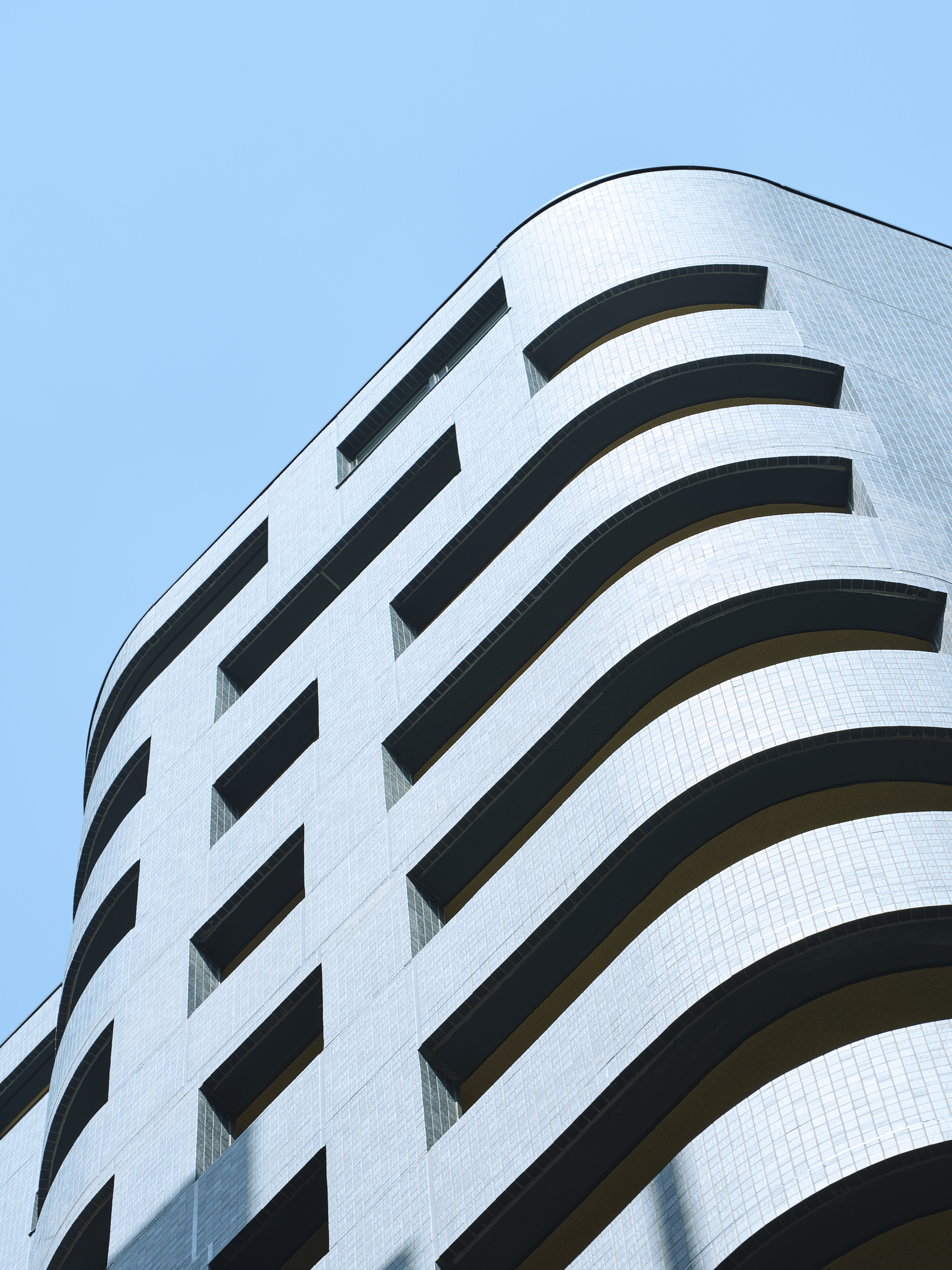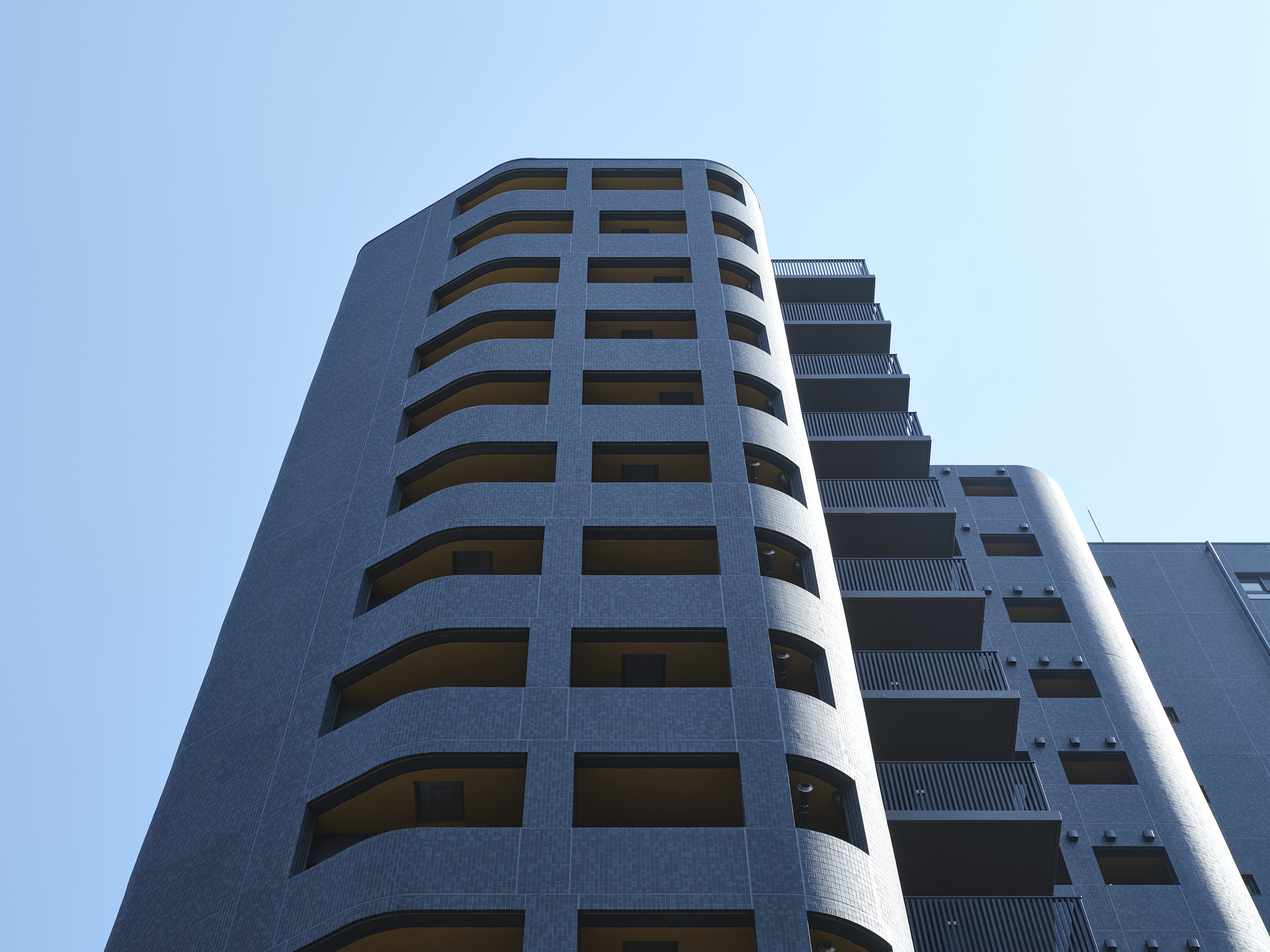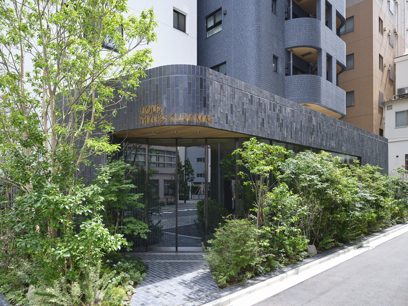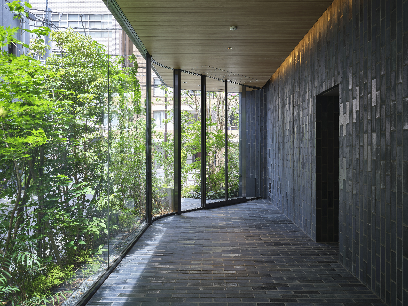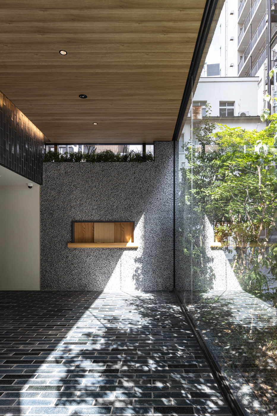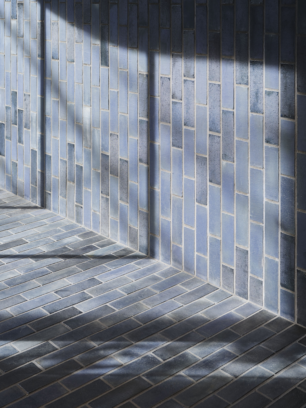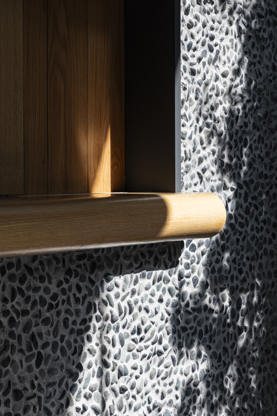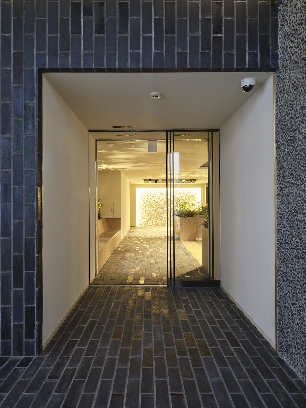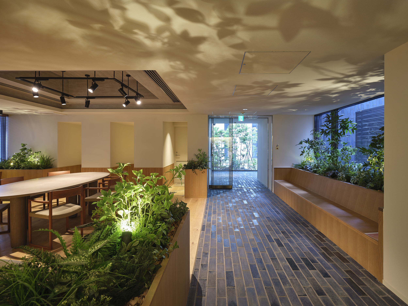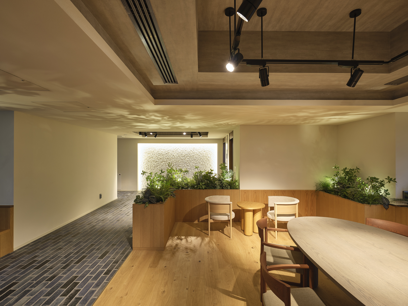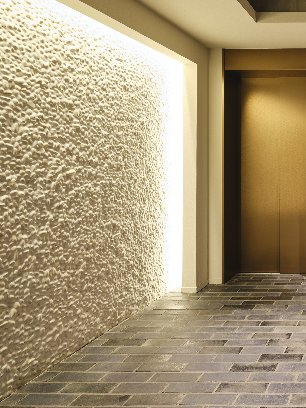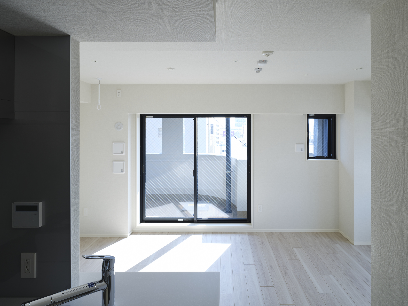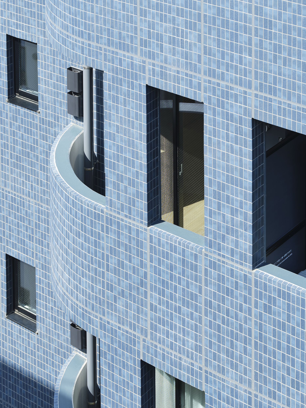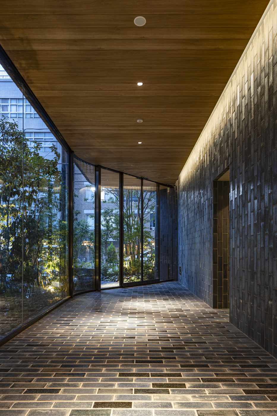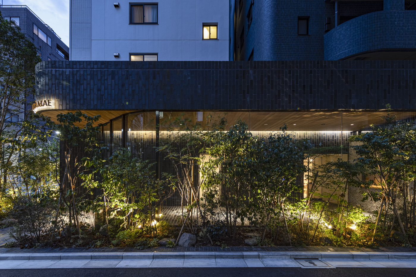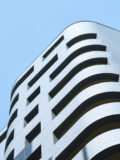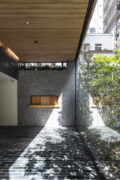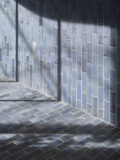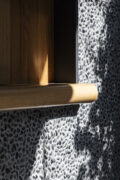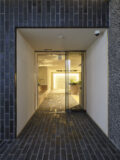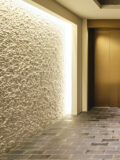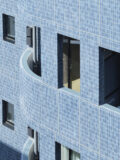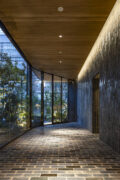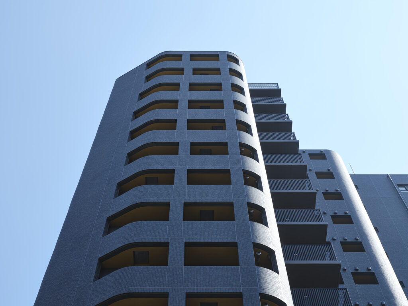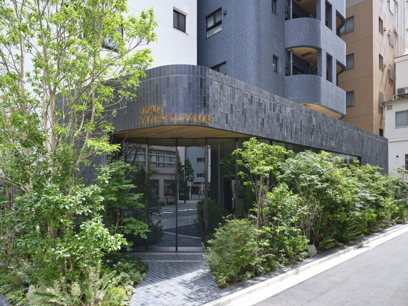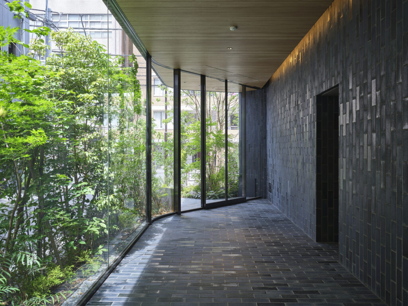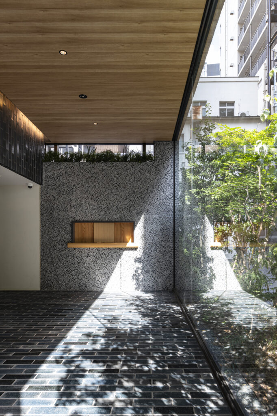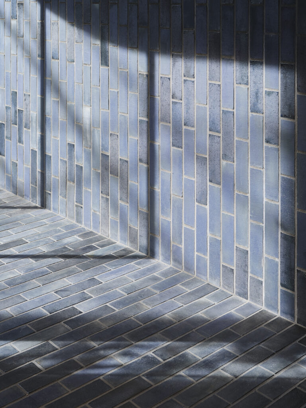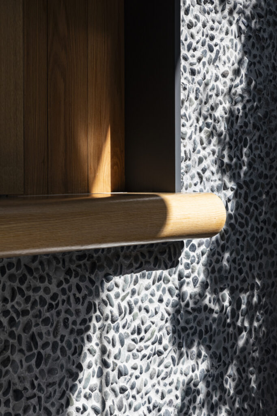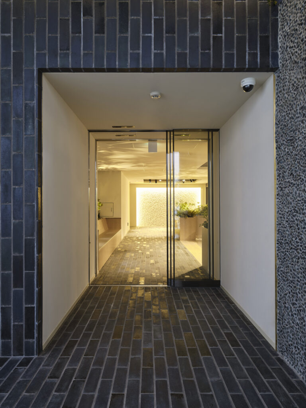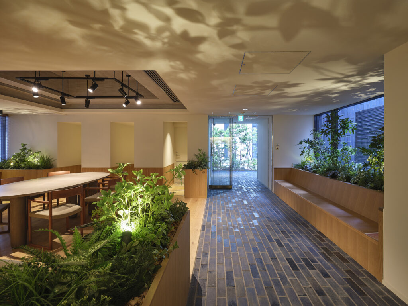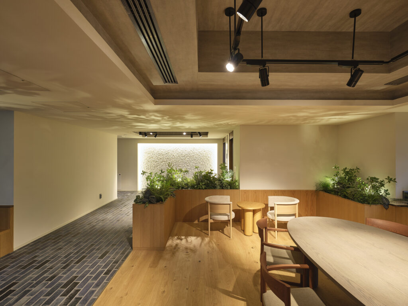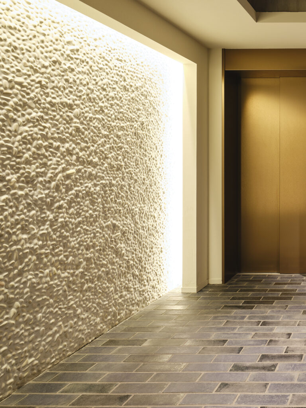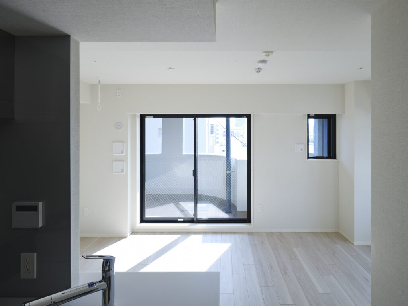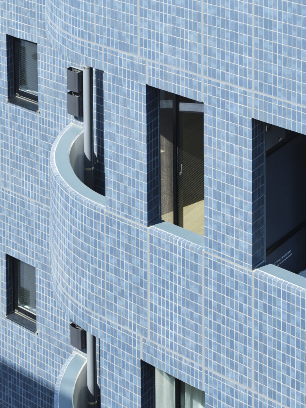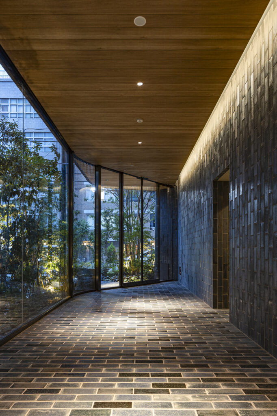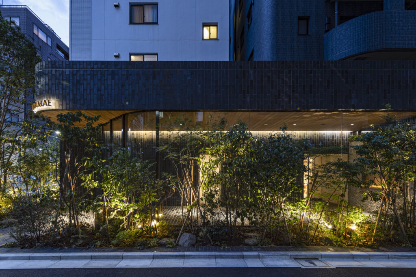LIONS MYLES KURAMAE
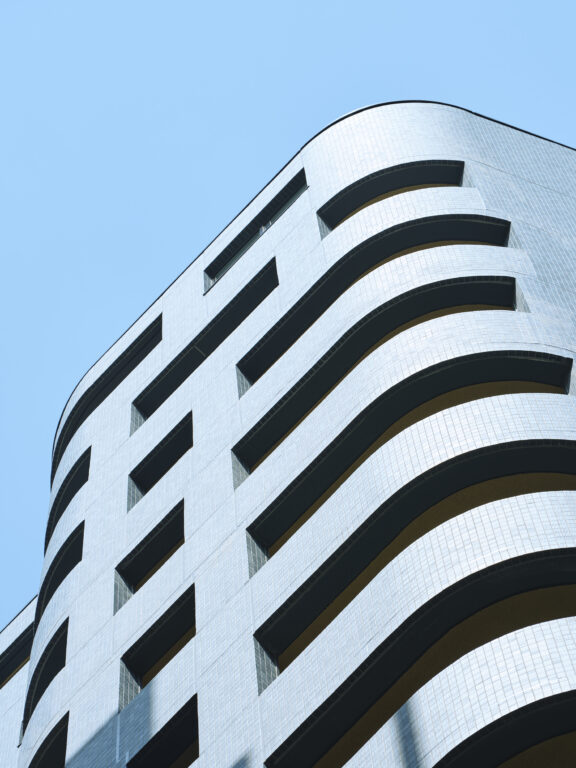
LIONS MYLES KURAMAE
LIONS MYLES KURAMAE
Reconstructing the history and the characteristics of Kuramae as space using the materials and details that express the “Craftmanship”
「クラフトマンシップ」を感じさせる素材・ディテールによって蔵前の歴史や地域性を空間として再構築
This is a residential building of 98 units, 15 floors above ground and 1 floor below. It is located in the centre of Tokyo in Kuramae, surrounded by medium height buildings. It provides both functions, private life protected by privacy, as well as a place of work to be carried out remotely. We aimed to take inspiration from the local craftsmen and the ambience that creates, hoping that the residents and the local community feel the sense of attachment.
Despite its central location, we aimed to achieve the best balance between the privacy and the workplace. In order to do this, it is structured around the “skin” that wraps around the private life and the terraces that are open to the city, shaped by craftmanship.
The skin that is covered by specially ordered tiles that are all individually unique wraps around the private life of the residents creating the appearance that represents the crafts people in the area of Kuramae.
Its curved edges create a warm yet dependable feeling like a soft leather, which is appropriate in the area where many leather wholesales are situated.
The balcony is also wrapped with the skin but appropriately sized apertures were created to balance its privacy and its openness, forming valuable semi-external space within the center of the city. This approach allows the space to be more than just a laundry drying area or a space for external unit of an air-conditioner, as an “External Living/Dining area” extending the usable space.
The entrance of a residential building that often requires a sense of privacy has been designed as a terrace that is opens to the city, discretely. Its height has been restricted, and was placed on the side street instead of directly opening out to the main road.
The glazed entrance area with its high ceiling has been surrounded by the vegetations that allows people to feel the change in seasons whilst the exposed aggregate walls and reflective ceramic tiles on the floors resembling the shimmering effect on the water surfaces. The essence of waterside landscape of the “Sumida-gawa terrace” was implemented.
Plants were placed along the entrance corridor inside and furniture were placed in the lounge space to welcome the visitors and to be used as an informal workspace for the residents. The semi-private booths were also placed to carry out the tasks that require concentration.
The post Covid remote working style can be carried without hassle, and the seamless mixture of private life and work in close proximity was achieved.
The specially ordered materials were used in order to achieve the craftmanship and to express the local character of Kuramae. To represent the shimmers surface of Sumida River, the floor and the wall ceramic tiles were glazed with glass like texture, that is more often associated with rice bowls.
The color of the river one can see is as a result of yellow and red light spectrum being absorbed by the water particles and the opposing colors of blue and green are reflected by the likes of planktons. And to add more complexity to its textures, the reflections of the sky and the surrounding scenery is reflected onto the surface. Much effort has taken place to assimilate its colors, textures, reflection with those tiles.
The shapes and the locations of the windows on its façade, that differ between each floor, resemble the flow of the river. This was achieved by the complex textures of tiles, together with the rounded corners.
東京・蔵前に建設された、地下1階、地上15階、総戸数98戸の集合住宅。中層ビルで囲まれた都心立地にありながら、プライバシーが守られた「暮らし」と、リモートワークスタイルに適応した「働く」を両立。蔵前という場所性とクラフトマンシップが感じられる地域の魅力を取込み、住民や地域の方々が長く愛着を感じられる住宅を目指した。
都心でありながらプライバシーを確保しつつ「暮らし」、「働く」というベストミックスを目指した。そのために、暮らしを包み込む「スキン」と、街に開かれた「テラス」による全体構成を行い、それらを「クラフトマンシップ」を感じさせる丁寧な物作りによって形作った。
人々の暮らしを優しく包み込む「スキン」は、焼きムラのある一枚一枚表情が違う特注タイルによって、職人の街蔵前を象徴する外観を作り出す。
角が丸められた「カーブ」のある外観は、どこか温かみがあり、包容力を感じ、革製品の問屋の多いこの地域にふさわしい革のもつ柔らかさを表現した。
バルコニーもこのスキンで包み込み、適切なサイズの開口を切り取る形態とし、プライバシーを確保しながら、都心では貴重な半屋外空間を形成。それにより、単なる物干しスペース、室外機置き場ではない、新たな「アウトリビング・ダイニング」として、生活スタイルを拡張できる空間形成を目指した。
プライベート性が求められる集合住宅のエントランスを、ひっそりと街に開かれた「テラス」として構成。
エントランス棟を低層とし、入り口を大通り側ではなく路地側に設け、親しみやすい落ち着いた佇まいとした。
天井の高いガラス張りのエントランス空間は、四季の感じられる植物で包み込み、玉石の洗い出し壁や、光沢のある陶板タイルの床壁によって、光を受けキラキラした水面を歩くかのような体験を作り出した。「隅田川テラス」周辺の水辺ランドスケープをエントランス空間として再構築した。
エントランス通路に面してインナーグリーンや、様々な形状の家具が設られ、訪問者の接客や在宅ワークスペースとして開かれたラウンジ空間を計画した。半個室ブースも併設することで、集中して作業することも可能。
コロナ禍を経て定着したリモートワークスタイルを自然に実践できる「暮らす」と「働く」が混ざり合う職住近接を実現できる住まいを実現した。
蔵前という地域性とクラフトマンシップを感じさせる特注素材を採用。隅田川の水面のキラキラを連想させるため、床、壁仕上の陶板タイルには、松灰釉(うわぐすり)を使って表面にガラス状のコーティングを施した。通常松灰釉は茶碗など焼き物で使われることが一般的であるが、それを建材に採用した。
川の水の色は、水の分子が黄色や赤色の光を吸収し、その補色である青緑色の光が水中のプランクトンなどに反射され水が青緑色に見える。さらに水面には空や周囲の風景が映り込んで複雑な表情を作り出す。まさにその表情を外壁のタイル仕上で再現するため、色味、ムラ感、光沢感をこだわり抜いて作り上げた。
階によって異なる窓の形、位置は、建物立面上に、川の流れのような動きと流動性を感じさせることを意図した。それは、タイルの複雑な表情や、角が丸められた曲面と相まって実現した。
SPEC
Location: Taito-ku, Tokyo, Japan
Program: Housing & Shop
Implementation Design: IKAWAYA Architects
Basic design: GENDAI SOUGO Architects
Construction: DAIKYO ANABUKI CONSTRUCTION
Site Area: 567.95 sqm
Floor area: 5,085.74 sqm
Completion: March 2023
Photography: Ichiro Mishima & SS KIKAKU
場所: 東京都台東区
用途: 共同住宅/店舗
デザイン監修: IKAWAYA 建築設計
設計監理: 現代綜合設計
施工: 大京穴吹建設
敷地面積: 567.95㎡
延床面積: 5,085.74㎡
竣工: 2023年3月
撮影: 三嶋一路、エスエス企画
LIONS MYLES KURAMAE
「クラフトマンシップ」を感じさせる素材・ディテールによって蔵前の歴史や地域性を空間として再構築
東京・蔵前に建設された、地下1階、地上15階、総戸数98戸の集合住宅。中層ビルで囲まれた都心立地にありながら、プライバシーが守られた「暮らし」と、リモートワークスタイルに適応した「働く」を両立。蔵前という場所性とクラフトマンシップが感じられる地域の魅力を取込み、住民や地域の方々が長く愛着を感じられる住宅を目指した。
都心でありながらプライバシーを確保しつつ「暮らし」、「働く」というベストミックスを目指した。そのために、暮らしを包み込む「スキン」と、街に開かれた「テラス」による全体構成を行い、それらを「クラフトマンシップ」を感じさせる丁寧な物作りによって形作った。
人々の暮らしを優しく包み込む「スキン」は、焼きムラのある一枚一枚表情が違う特注タイルによって、職人の街蔵前を象徴する外観を作り出す。
角が丸められた「カーブ」のある外観は、どこか温かみがあり、包容力を感じ、革製品の問屋の多いこの地域にふさわしい革のもつ柔らかさを表現した。
バルコニーもこのスキンで包み込み、適切なサイズの開口を切り取る形態とし、プライバシーを確保しながら、都心では貴重な半屋外空間を形成。それにより、単なる物干しスペース、室外機置き場ではない、新たな「アウトリビング・ダイニング」として、生活スタイルを拡張できる空間形成を目指した。
プライベート性が求められる集合住宅のエントランスを、ひっそりと街に開かれた「テラス」として構成。
エントランス棟を低層とし、入り口を大通り側ではなく路地側に設け、親しみやすい落ち着いた佇まいとした。
天井の高いガラス張りのエントランス空間は、四季の感じられる植物で包み込み、玉石の洗い出し壁や、光沢のある陶板タイルの床壁によって、光を受けキラキラした水面を歩くかのような体験を作り出した。「隅田川テラス」周辺の水辺ランドスケープをエントランス空間として再構築した。
エントランス通路に面してインナーグリーンや、様々な形状の家具が設られ、訪問者の接客や在宅ワークスペースとして開かれたラウンジ空間を計画した。半個室ブースも併設することで、集中して作業することも可能。
コロナ禍を経て定着したリモートワークスタイルを自然に実践できる「暮らす」と「働く」が混ざり合う職住近接を実現できる住まいを実現した。
蔵前という地域性とクラフトマンシップを感じさせる特注素材を採用。隅田川の水面のキラキラを連想させるため、床、壁仕上の陶板タイルには、松灰釉(うわぐすり)を使って表面にガラス状のコーティングを施した。通常松灰釉は茶碗など焼き物で使われることが一般的であるが、それを建材に採用した。
川の水の色は、水の分子が黄色や赤色の光を吸収し、その補色である青緑色の光が水中のプランクトンなどに反射され水が青緑色に見える。さらに水面には空や周囲の風景が映り込んで複雑な表情を作り出す。まさにその表情を外壁のタイル仕上で再現するため、色味、ムラ感、光沢感をこだわり抜いて作り上げた。
階によって異なる窓の形、位置は、建物立面上に、川の流れのような動きと流動性を感じさせることを意図した。それは、タイルの複雑な表情や、角が丸められた曲面と相まって実現した。
SPEC
場所: 東京都台東区
用途: 共同住宅/店舗
デザイン監修: IKAWAYA 建築設計
設計監理: 現代綜合設計
施工: 大京穴吹建設
敷地面積: 567.95㎡
延床面積: 5,085.74㎡
竣工: 2023年3月
撮影: 三嶋一路、エスエス企画
LIONS MYLES KURAMAE
Reconstructing the history and the characteristics of Kuramae as space using the materials and details that express the “Craftmanship”
This is a residential building of 98 units, 15 floors above ground and 1 floor below. It is located in the centre of Tokyo in Kuramae, surrounded by medium height buildings. It provides both functions, private life protected by privacy, as well as a place of work to be carried out remotely. We aimed to take inspiration from the local craftsmen and the ambience that creates, hoping that the residents and the local community feel the sense of attachment.
Despite its central location, we aimed to achieve the best balance between the privacy and the workplace. In order to do this, it is structured around the “skin” that wraps around the private life and the terraces that are open to the city, shaped by craftmanship.
The skin that is covered by specially ordered tiles that are all individually unique wraps around the private life of the residents creating the appearance that represents the crafts people in the area of Kuramae.
Its curved edges create a warm yet dependable feeling like a soft leather, which is appropriate in the area where many leather wholesales are situated.
The balcony is also wrapped with the skin but appropriately sized apertures were created to balance its privacy and its openness, forming valuable semi-external space within the center of the city. This approach allows the space to be more than just a laundry drying area or a space for external unit of an air-conditioner, as an “External Living/Dining area” extending the usable space.
The entrance of a residential building that often requires a sense of privacy has been designed as a terrace that is opens to the city, discretely. Its height has been restricted, and was placed on the side street instead of directly opening out to the main road.
The glazed entrance area with its high ceiling has been surrounded by the vegetations that allows people to feel the change in seasons whilst the exposed aggregate walls and reflective ceramic tiles on the floors resembling the shimmering effect on the water surfaces. The essence of waterside landscape of the “Sumida-gawa terrace” was implemented.
Plants were placed along the entrance corridor inside and furniture were placed in the lounge space to welcome the visitors and to be used as an informal workspace for the residents. The semi-private booths were also placed to carry out the tasks that require concentration.
The post Covid remote working style can be carried without hassle, and the seamless mixture of private life and work in close proximity was achieved.
The specially ordered materials were used in order to achieve the craftmanship and to express the local character of Kuramae. To represent the shimmers surface of Sumida River, the floor and the wall ceramic tiles were glazed with glass like texture, that is more often associated with rice bowls.
The color of the river one can see is as a result of yellow and red light spectrum being absorbed by the water particles and the opposing colors of blue and green are reflected by the likes of planktons. And to add more complexity to its textures, the reflections of the sky and the surrounding scenery is reflected onto the surface. Much effort has taken place to assimilate its colors, textures, reflection with those tiles.
The shapes and the locations of the windows on its façade, that differ between each floor, resemble the flow of the river. This was achieved by the complex textures of tiles, together with the rounded corners.
SPEC
Location: Taito-ku, Tokyo, Japan
Program: Housing & Shop
Implementation Design: IKAWAYA Architects
Basic design: GENDAI SOUGO Architects
Construction: DAIKYO ANABUKI CONSTRUCTION
Site Area: 567.95 sqm
Floor area: 5,085.74 sqm
Completion: March 2023
Photography: Ichiro Mishima & SS KIKAKU
