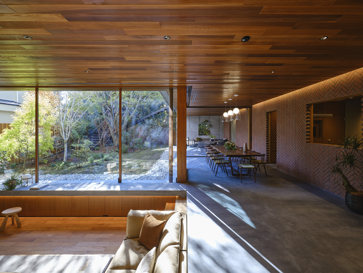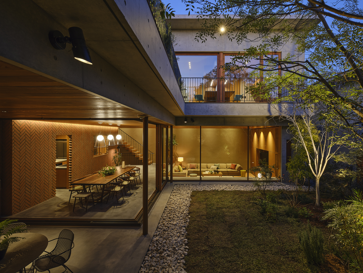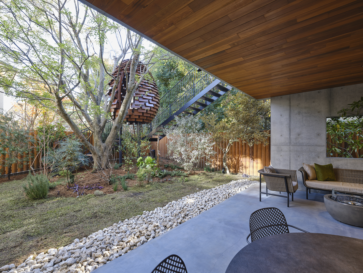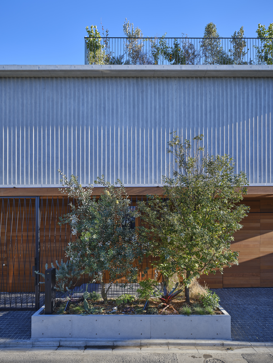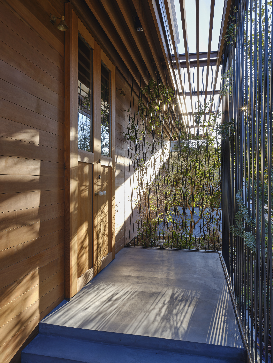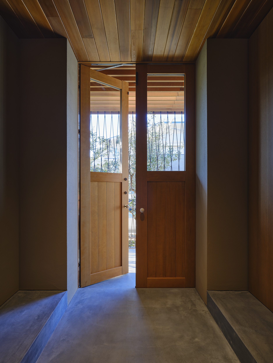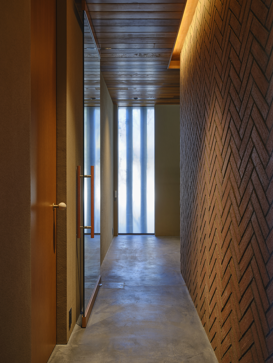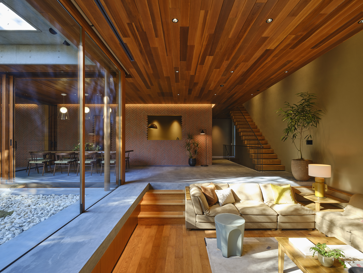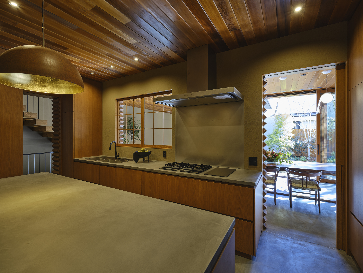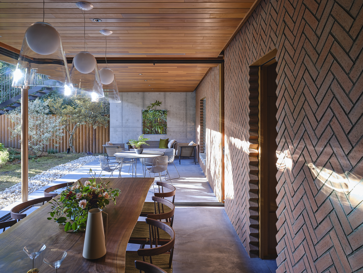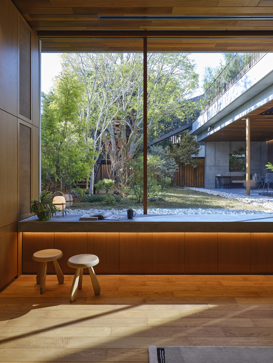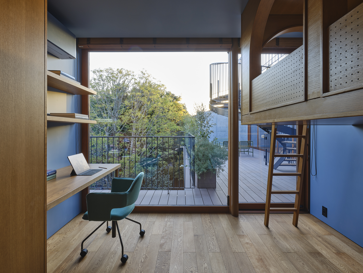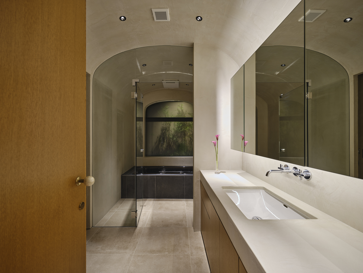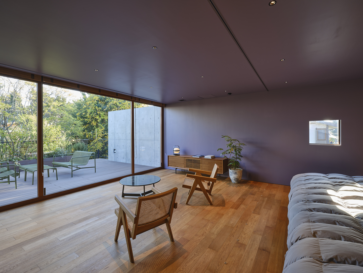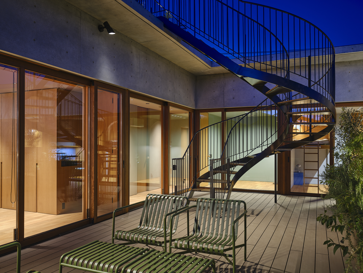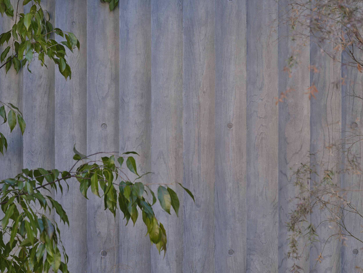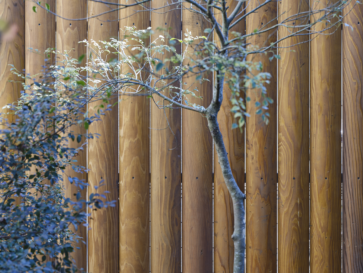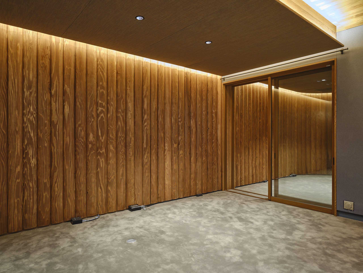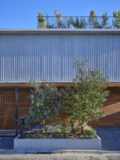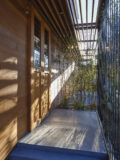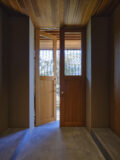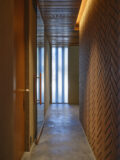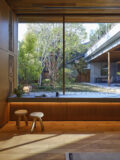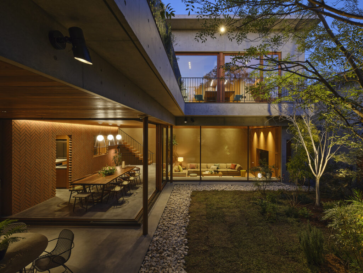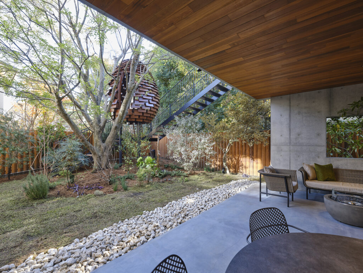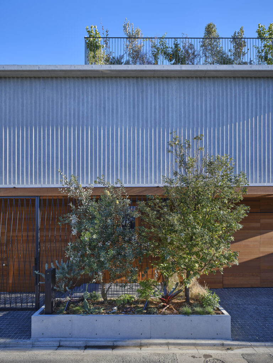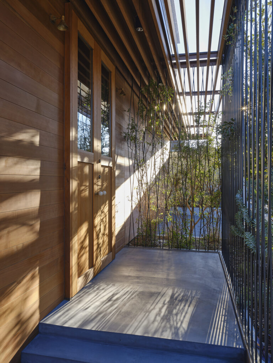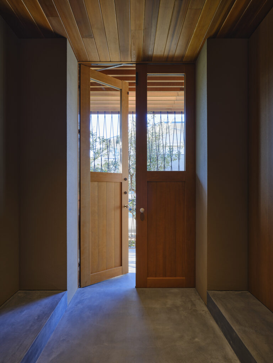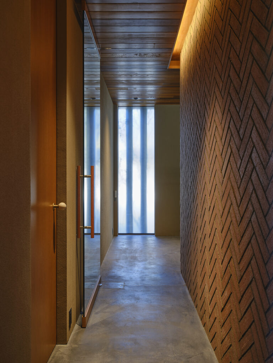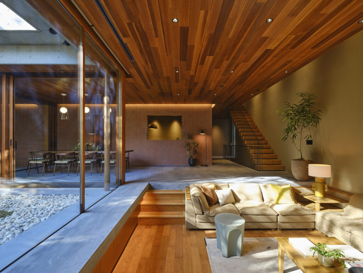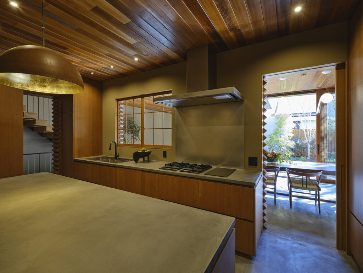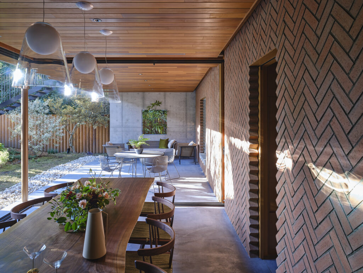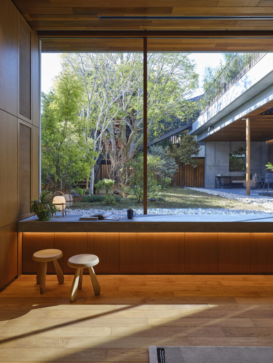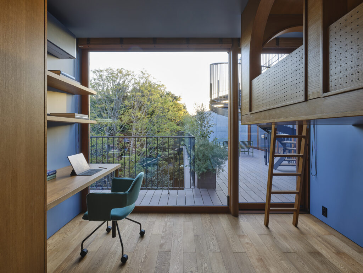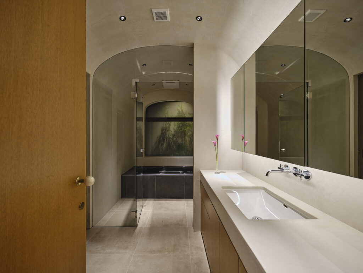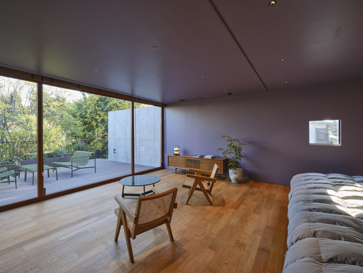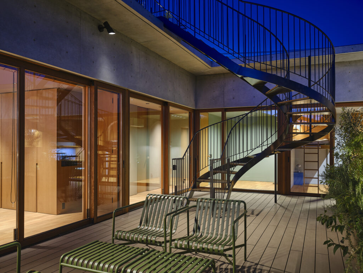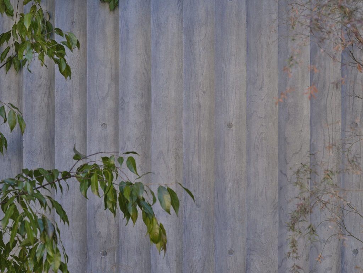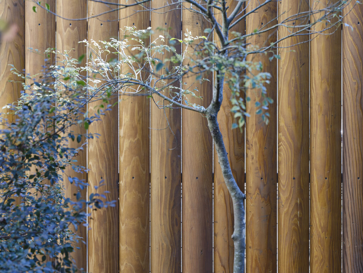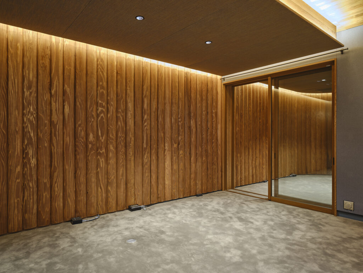Concrete Log House
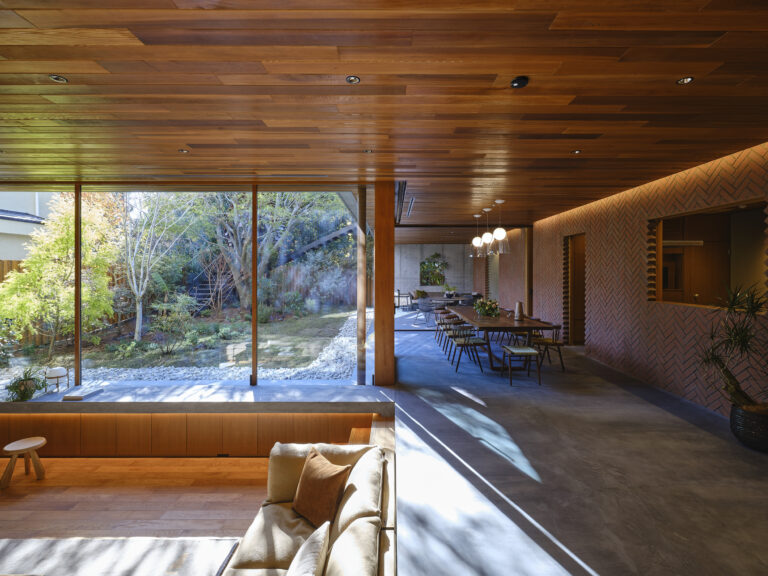
Concrete Log House
コンクリート ログ ハウス
Realising a forest like tranquil life in the city.
森の静寂と共にある暮らしを都心で実現する。
The site is located mere 5 minutes walk from the local train station at the transition point where the city starts to turn green, with a lush greenery up ahead.
The external wall is made of raw concrete which was cast against skinned cedar logs. Its delicate texture was transferred to the concrete, allowing the wall to become more tactile and more characterful despite its robust and homogenous nature of the material. The angular louvres cast shadows which adds depth and three dimensionality, resembling light casting on to trees in a forest.
The house was built against the two roads at a junction blocking the road noise with its concrete mass, while the large courtyard garden was placed against its neighbour. This allowed the greenery in the garden to connect with the neighbouring greenery, forming a larger mass contributing towards a more tranquil setting for the house that opens up towards the garden.
The dining area and the outdoor living area have the same floor level as well as the same finishing materials in order to form a uniform space. The covered outdoor living space protects the furniture from the elements and provides a space that combines the airiness of an outdoor whist maintaininghigh levels of comfort.
The livingroom on the other hand sits 70cm from the ground level of the garden. This lowers the eye level to get close to the ground, generating the sensation as if one is lying on the grass looking up the trees and the sky beyond, in an airy atmosphere.
The depth of the eaves was derived from a detailed study to prevent the summer sun penetrating through the windows whilst allowing the winter sun. This meant that a curtain to block the summer sun was made redundant, creating a stronger connection between the inside and the outside.
The gentle flow of time was achieved by actively encouraging to be part of the surrounding natural environment. The garden and the sky that can be seen from multiple directions will reset the natural rythm of the human body, and in a tranquil setting, even the smallest of changes to the environment can be felt.
The Tree House
The vertically stack garden is connected externally. By taking a path through the garden to reach the upper floors of the house, a strong relationship with the garden is generated. The treehouse was designed as hideaway on the symbol tree, placed on the path that connects the ground floor garden and the roof top gardens. Approximately 300 prefabricated modules were put together and each unit is light enough for the client’s children to give a helping hand. Each module is connected with a gap in between, allowing the wind, the sun and the tree to penetrate and a branch of the tree functions as a grab rail to enter this treehouse.
Up-cycling of materials
Below ground hosts a recording studio. In order to create a cozy environment, timber was chosen as an interior finishing and for this, the cedar logs used to create the concrete formwork was reused. The formwork was taken apart carefully, and the logs used was cleaned, polished and then painted to be reused as a finishing material. The uneven log surfaces had a positive impact on the sound environment and its solid curved profile has coherence to the shape and the presence of a piano, making this a very unique place of its kind.
敷地は駅から徒歩5分でありながらその先には緑深い森が広がる。都市から森へのちょうど入り口に位置する敷地である。
外壁は丸太型枠を使用したコンクリート打ち放しとした。堅牢なコンクリート壁には、自然素材が作り出すやわらかな肌理や、繊細なルーバーが作り出す光の揺らぎや立体感が生み出され木々の連なりを感じさせる。
二面道路に対して建物を配置し、隣地側に面して大きな中庭を設けた。道路からの騒音は自らの建物によって遮断する。隣地に対しては中庭を設け、隣地の森と繋がる、共有の森を作り出した。
静寂を獲得した中庭に対し暮らしを開いていく。
ダイニングとアウトダイニングは、床レベルと床壁天井の仕上げを同じくすることで、内外連続した空間とした。屋根のかかった半屋外空間(アウトダイニング)は積極的に家具を設置することができ、屋外の解放感と居心地の良さを併せ持った空間を実現した。
リビングは逆に庭のレベルから70センチ下げた。ソファに座ると、目線の高さが地面と近づく。まるで芝生の上に寝転がって木々や空を見上げる体験は、空への解放感を感じる事ができる。
軒の深さを詳細に検討する事で、夏季の直射日光を防ぎながら、冬季の低高度の太陽光は積極的に室内に取り入れる計画とした。夏場の強い日差しを遮断するためカーテンを締め切ることなく、庭との積極的なつながりを作ることができた。
静寂の中で気づく、ささやかな環境の変化。多方向に庭があり空が見える。体内のリズムを庭と共に調整する事ができる。緩やかな時の流れ、大きな自然に身を任せることで得られる、豊かな時間の流れを実現した。
ツリーハウス
立体的に積層された庭を外部動線で繋いでいる。室を移動する際に庭を経由することで、暮らしの中で庭と強い関係性が生まれることになる。
ツリーハウスはその動線の途中に、シンボルツリーの上の隠れ家として計画された。
約300のブロックを一つ一つ積み上げてシェルターを作り上げている。1ブロックは軽く、子供たちに参加してもらい共にツリーハウスを制作する事ができた。
ブロック同士は隙間を持ちながら繋がっており、風や光、さらに枝葉までも入り込んでいる。ツリーハウスへは木を登り内部に入り込んだ幹を手すり代わりにして中へ入る。
アップサイクル素材
地下には音楽スタジオがある。
アットホームな雰囲気の中、リラックスして音楽制作ができる環境を作るため、木を基調としたインテリアとし、その材料にはコンクリート外壁に使用した丸太型枠を転用することにした。型枠として使用したものを丁寧に取り外し、きれいに磨き、塗装を施し、インテリアの仕上げとして蘇らせたのである。
凹凸のある壁は音環境にも良い働きをもたらす。
厚みのある無垢材が醸し出す重厚感と、丸みを帯びた形状が、ピアノの形や存在感と調和が取れ、唯一無二の音楽スタジオとなった。
SPEC
Location: Japan
Program: house & studio
Architect: IKAWAYA Architects
Structural Engineer: yAt Structural Design Office
Mechanical Engineers: Zo Consulting Engineers
Treehouse Design & Construction: VUILD
Garden Design & Construction: SOLSO
Construction: IWAMOTOGUMI
Site Area: 405sqm
Floor Area: 442sqm
Completion: November2022
Photography: Ichiro Mishima
所在地:東日本
用途:住宅/音楽スタジオ
建築設計:IKAWAYA建築設計
構造設計:yAt構造設計事務所
設備設計:ZO設計室
ツリーハウス設計:VUILD
庭園設計:SOLSO
施工:岩本組
敷地面積:405m2
延床面積:442m2
竣工:2022年11月
写真:三嶋一路
コンクリート ログ ハウス
森の静寂と共にある暮らしを都心で実現する。
敷地は駅から徒歩5分でありながらその先には緑深い森が広がる。都市から森へのちょうど入り口に位置する敷地である。
外壁は丸太型枠を使用したコンクリート打ち放しとした。堅牢なコンクリート壁には、自然素材が作り出すやわらかな肌理や、繊細なルーバーが作り出す光の揺らぎや立体感が生み出され木々の連なりを感じさせる。
二面道路に対して建物を配置し、隣地側に面して大きな中庭を設けた。道路からの騒音は自らの建物によって遮断する。隣地に対しては中庭を設け、隣地の森と繋がる、共有の森を作り出した。
静寂を獲得した中庭に対し暮らしを開いていく。
ダイニングとアウトダイニングは、床レベルと床壁天井の仕上げを同じくすることで、内外連続した空間とした。屋根のかかった半屋外空間(アウトダイニング)は積極的に家具を設置することができ、屋外の解放感と居心地の良さを併せ持った空間を実現した。
リビングは逆に庭のレベルから70センチ下げた。ソファに座ると、目線の高さが地面と近づく。まるで芝生の上に寝転がって木々や空を見上げる体験は、空への解放感を感じる事ができる。
軒の深さを詳細に検討する事で、夏季の直射日光を防ぎながら、冬季の低高度の太陽光は積極的に室内に取り入れる計画とした。夏場の強い日差しを遮断するためカーテンを締め切ることなく、庭との積極的なつながりを作ることができた。
静寂の中で気づく、ささやかな環境の変化。多方向に庭があり空が見える。体内のリズムを庭と共に調整する事ができる。緩やかな時の流れ、大きな自然に身を任せることで得られる、豊かな時間の流れを実現した。
ツリーハウス
立体的に積層された庭を外部動線で繋いでいる。室を移動する際に庭を経由することで、暮らしの中で庭と強い関係性が生まれることになる。
ツリーハウスはその動線の途中に、シンボルツリーの上の隠れ家として計画された。
約300のブロックを一つ一つ積み上げてシェルターを作り上げている。1ブロックは軽く、子供たちに参加してもらい共にツリーハウスを制作する事ができた。
ブロック同士は隙間を持ちながら繋がっており、風や光、さらに枝葉までも入り込んでいる。ツリーハウスへは木を登り内部に入り込んだ幹を手すり代わりにして中へ入る。
アップサイクル素材
地下には音楽スタジオがある。
アットホームな雰囲気の中、リラックスして音楽制作ができる環境を作るため、木を基調としたインテリアとし、その材料にはコンクリート外壁に使用した丸太型枠を転用することにした。型枠として使用したものを丁寧に取り外し、きれいに磨き、塗装を施し、インテリアの仕上げとして蘇らせたのである。
凹凸のある壁は音環境にも良い働きをもたらす。
厚みのある無垢材が醸し出す重厚感と、丸みを帯びた形状が、ピアノの形や存在感と調和が取れ、唯一無二の音楽スタジオとなった。
SPEC
所在地:東日本
用途:住宅/音楽スタジオ
建築設計:IKAWAYA建築設計
構造設計:yAt構造設計事務所
設備設計:ZO設計室
ツリーハウス設計:VUILD
庭園設計:SOLSO
施工:岩本組
敷地面積:405m2
延床面積:442m2
竣工:2022年11月
写真:三嶋一路
Concrete Log House
Realising a forest like tranquil life in the city.
The site is located mere 5 minutes walk from the local train station at the transition point where the city starts to turn green, with a lush greenery up ahead.
The external wall is made of raw concrete which was cast against skinned cedar logs. Its delicate texture was transferred to the concrete, allowing the wall to become more tactile and more characterful despite its robust and homogenous nature of the material. The angular louvres cast shadows which adds depth and three dimensionality, resembling light casting on to trees in a forest.
The house was built against the two roads at a junction blocking the road noise with its concrete mass, while the large courtyard garden was placed against its neighbour. This allowed the greenery in the garden to connect with the neighbouring greenery, forming a larger mass contributing towards a more tranquil setting for the house that opens up towards the garden.
The dining area and the outdoor living area have the same floor level as well as the same finishing materials in order to form a uniform space. The covered outdoor living space protects the furniture from the elements and provides a space that combines the airiness of an outdoor whist maintaininghigh levels of comfort.
The livingroom on the other hand sits 70cm from the ground level of the garden. This lowers the eye level to get close to the ground, generating the sensation as if one is lying on the grass looking up the trees and the sky beyond, in an airy atmosphere.
The depth of the eaves was derived from a detailed study to prevent the summer sun penetrating through the windows whilst allowing the winter sun. This meant that a curtain to block the summer sun was made redundant, creating a stronger connection between the inside and the outside.
The gentle flow of time was achieved by actively encouraging to be part of the surrounding natural environment. The garden and the sky that can be seen from multiple directions will reset the natural rythm of the human body, and in a tranquil setting, even the smallest of changes to the environment can be felt.
The Tree House
The vertically stack garden is connected externally. By taking a path through the garden to reach the upper floors of the house, a strong relationship with the garden is generated. The treehouse was designed as hideaway on the symbol tree, placed on the path that connects the ground floor garden and the roof top gardens. Approximately 300 prefabricated modules were put together and each unit is light enough for the client’s children to give a helping hand. Each module is connected with a gap in between, allowing the wind, the sun and the tree to penetrate and a branch of the tree functions as a grab rail to enter this treehouse.
Up-cycling of materials
Below ground hosts a recording studio. In order to create a cozy environment, timber was chosen as an interior finishing and for this, the cedar logs used to create the concrete formwork was reused. The formwork was taken apart carefully, and the logs used was cleaned, polished and then painted to be reused as a finishing material. The uneven log surfaces had a positive impact on the sound environment and its solid curved profile has coherence to the shape and the presence of a piano, making this a very unique place of its kind.
SPEC
Location: Japan
Program: house & studio
Architect: IKAWAYA Architects
Structural Engineer: yAt Structural Design Office
Mechanical Engineers: Zo Consulting Engineers
Treehouse Design & Construction: VUILD
Garden Design & Construction: SOLSO
Construction: IWAMOTOGUMI
Site Area: 405sqm
Floor Area: 442sqm
Completion: November2022
Photography: Ichiro Mishima
