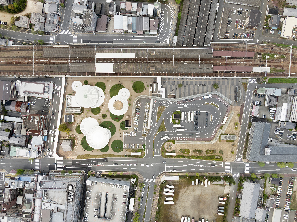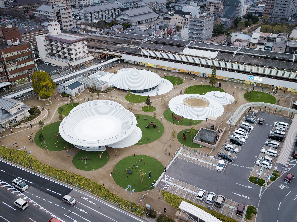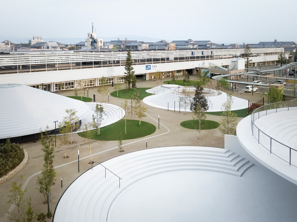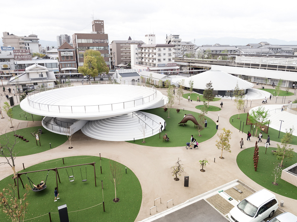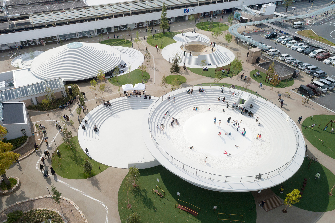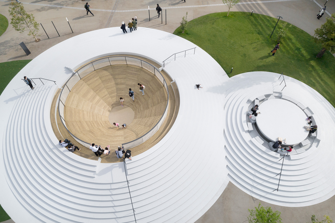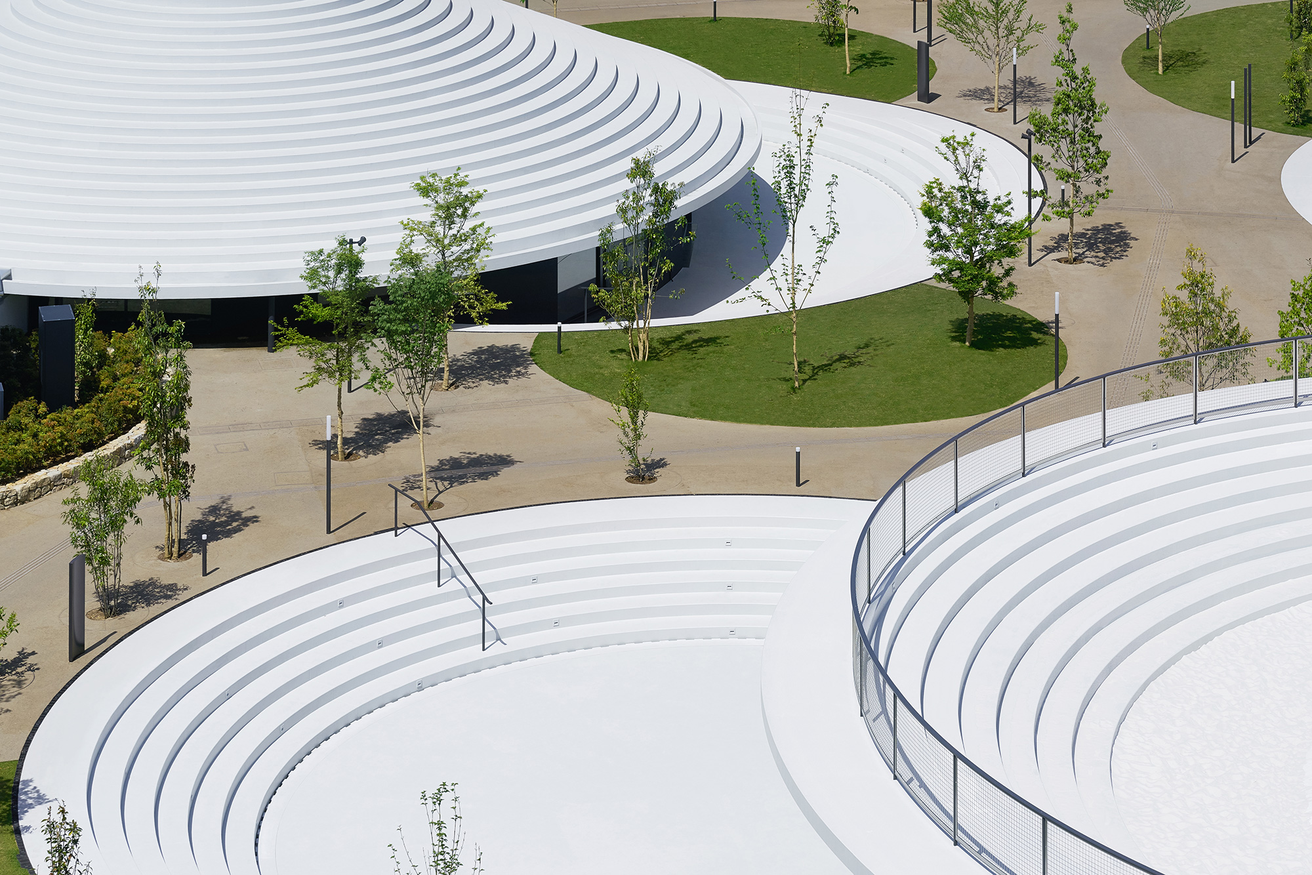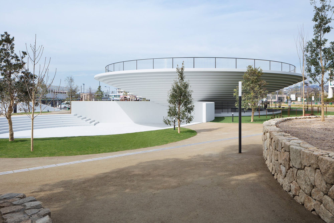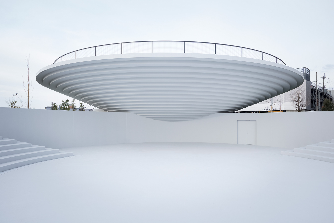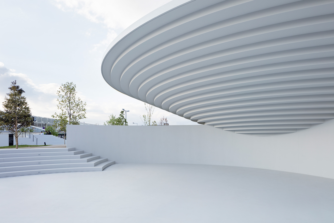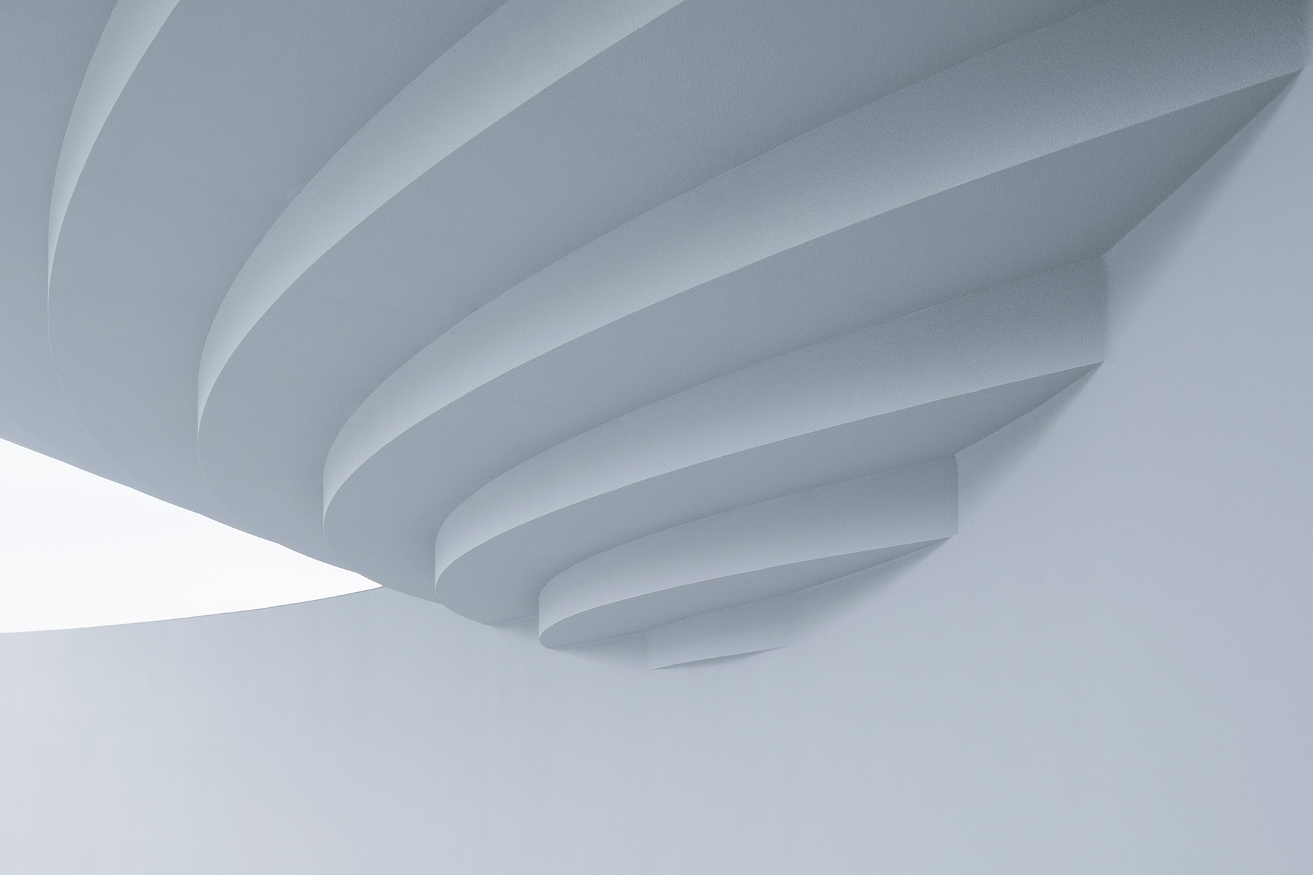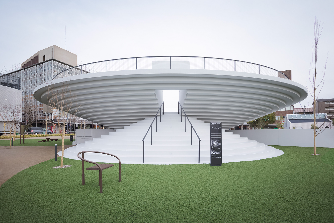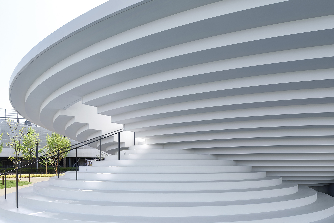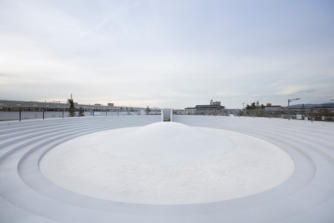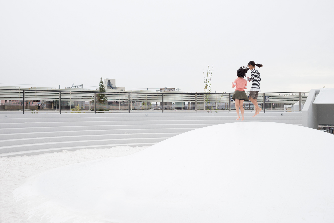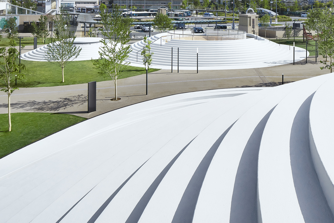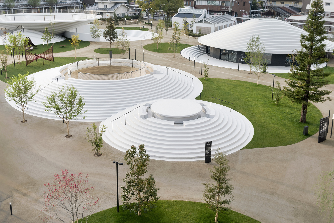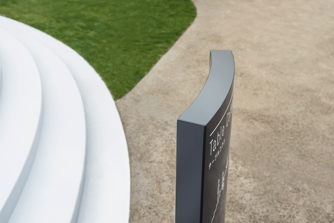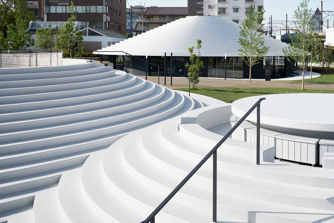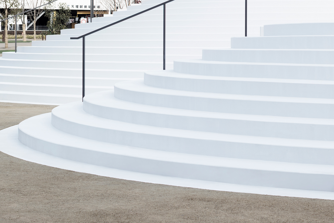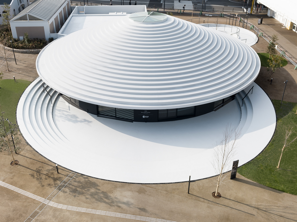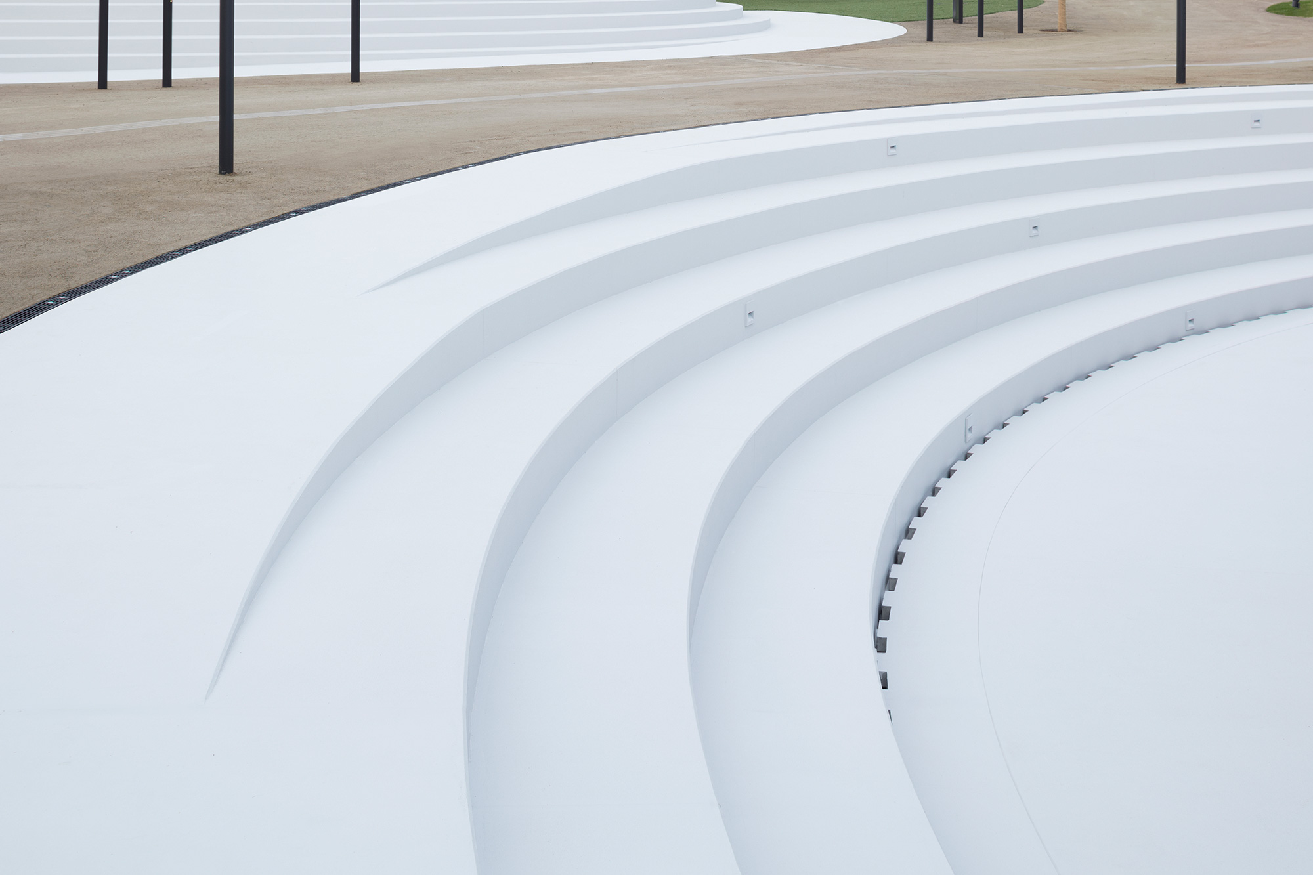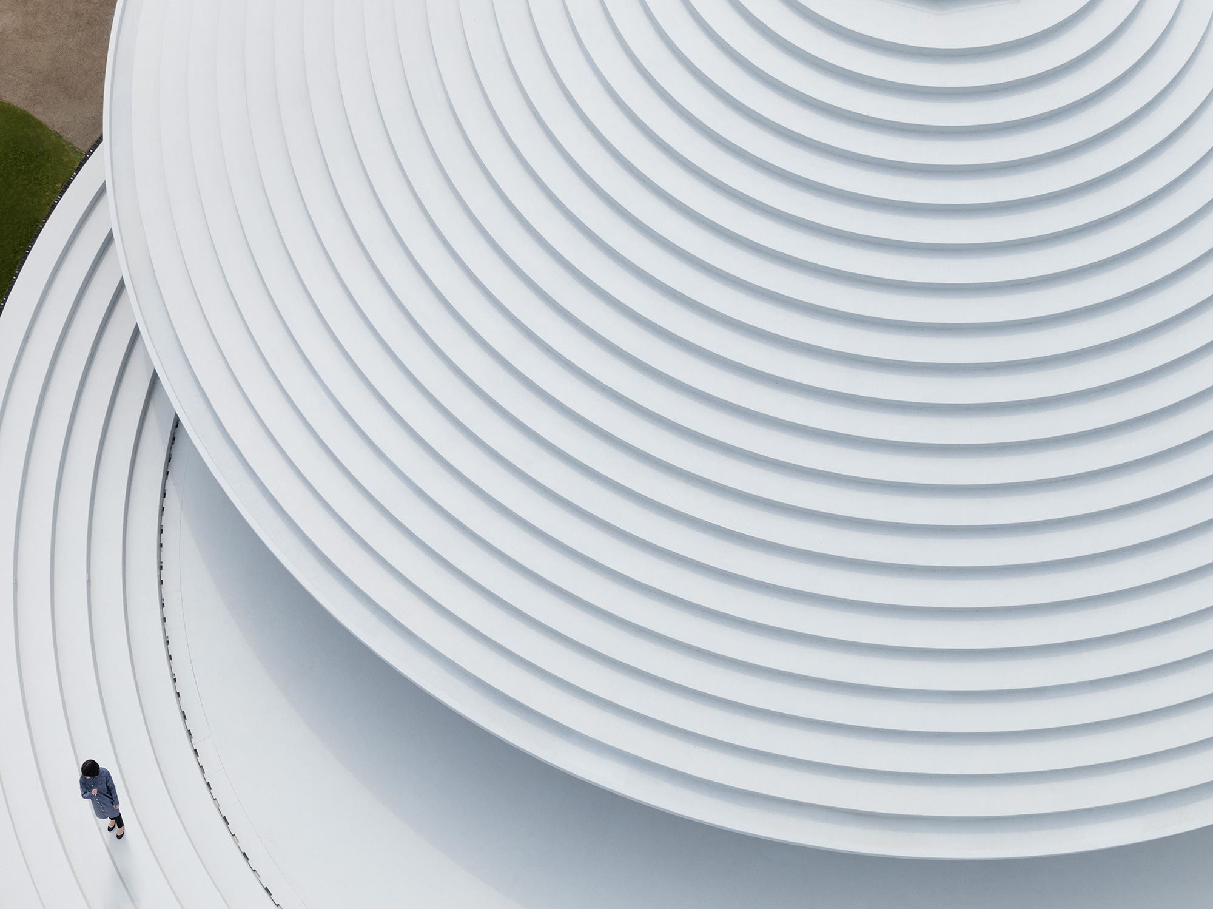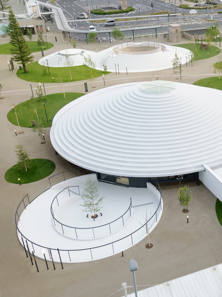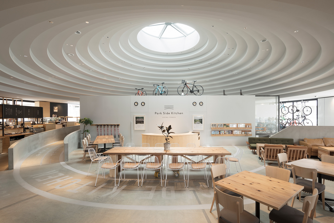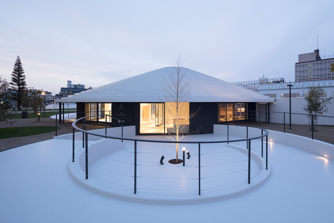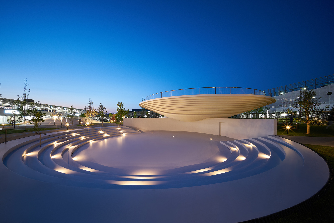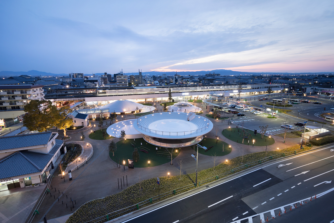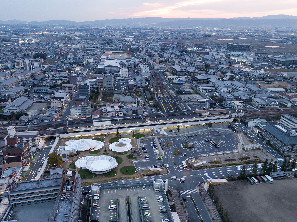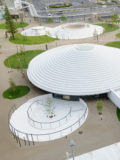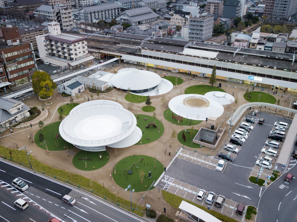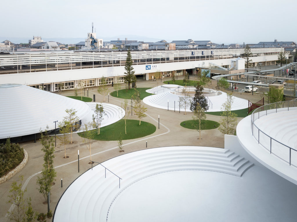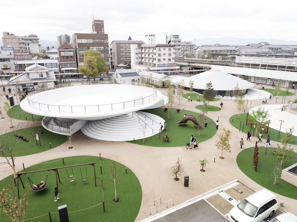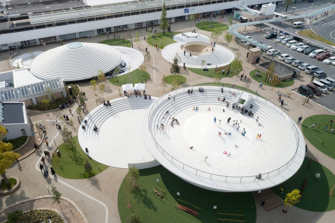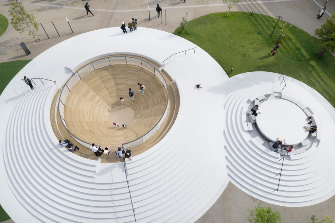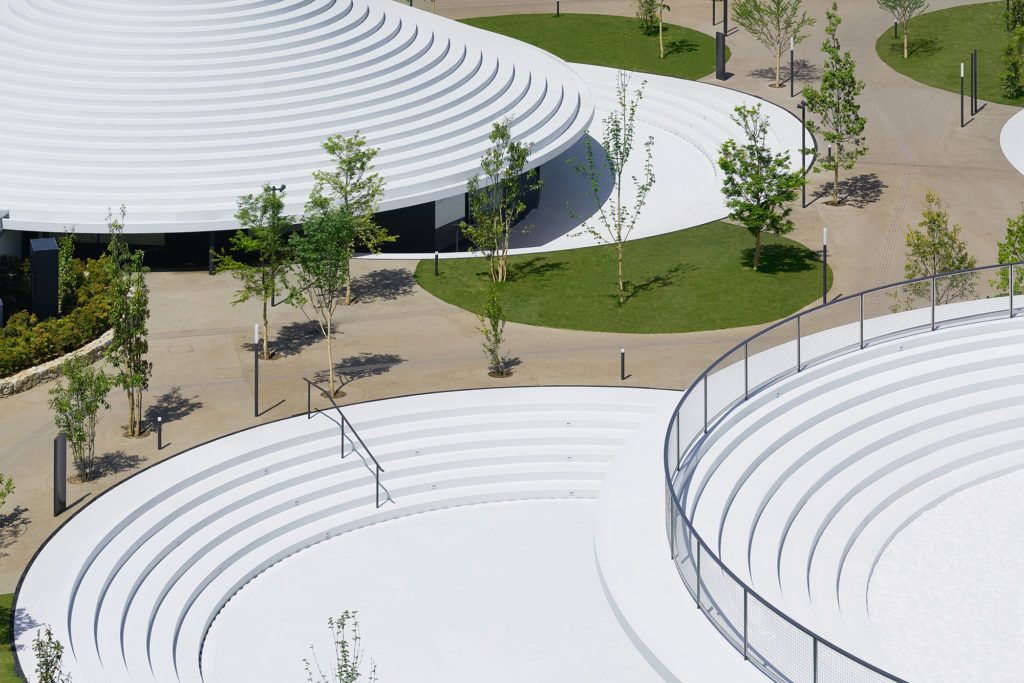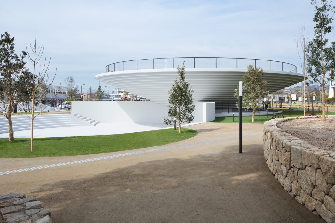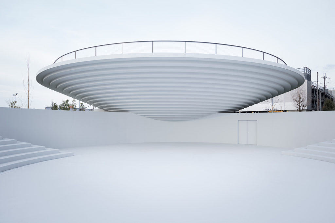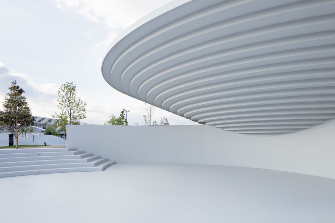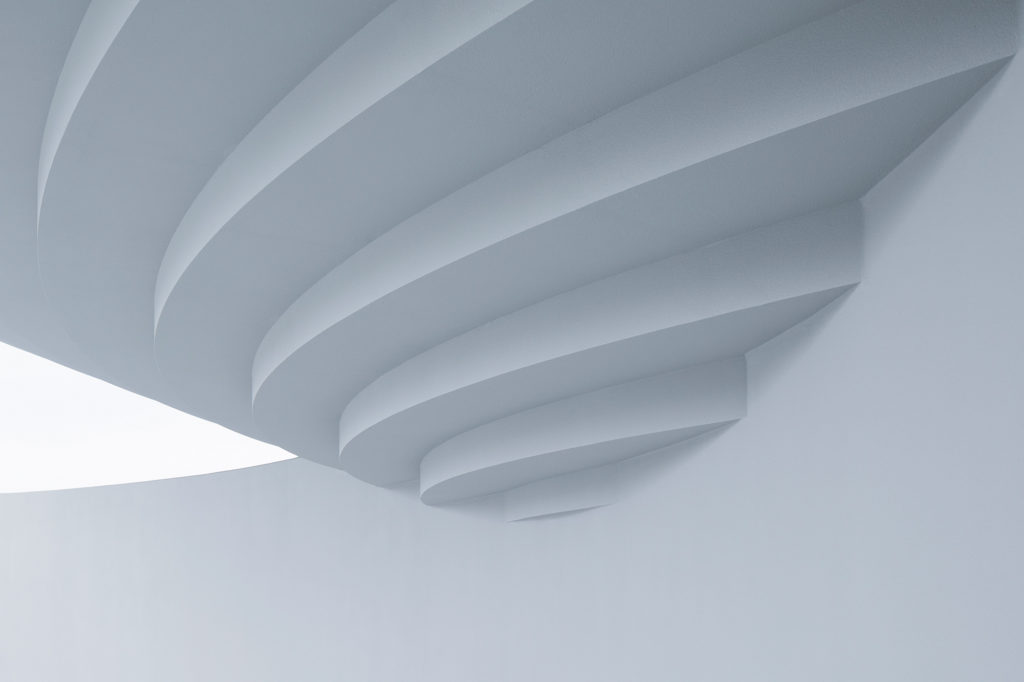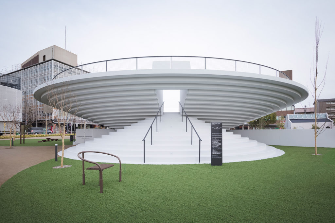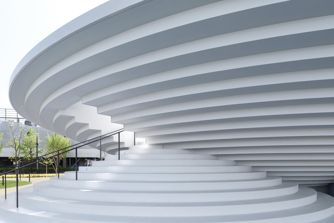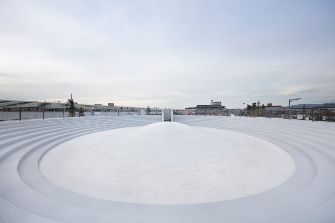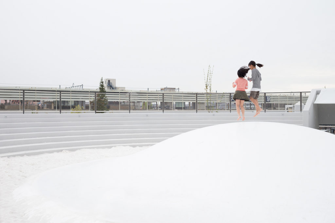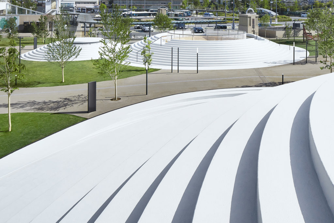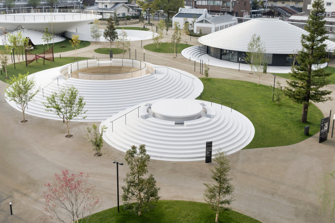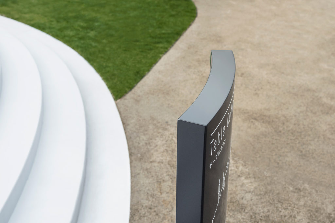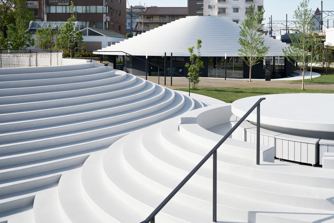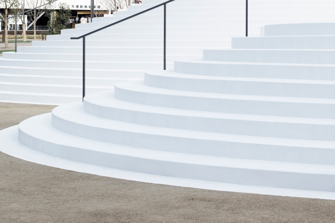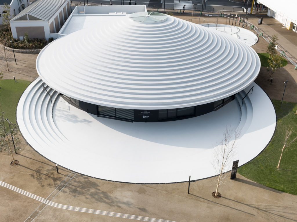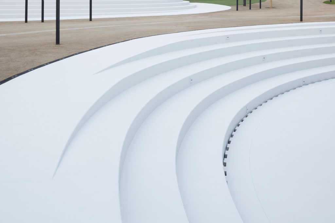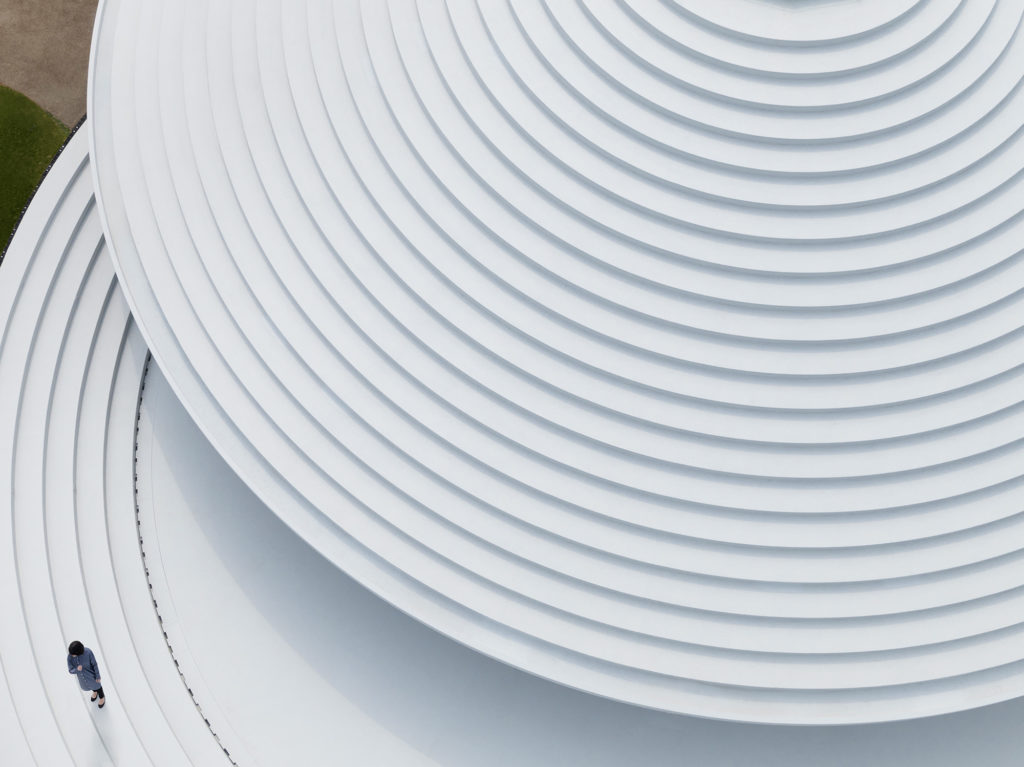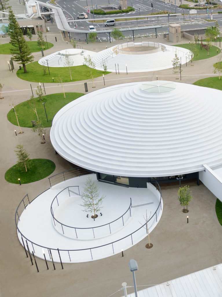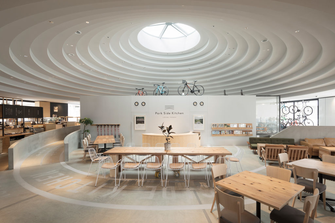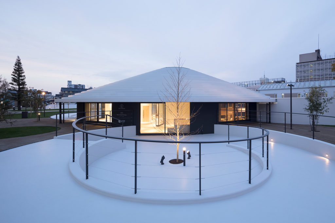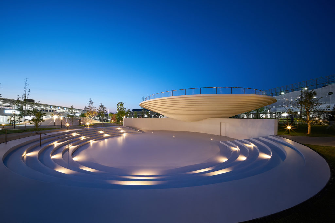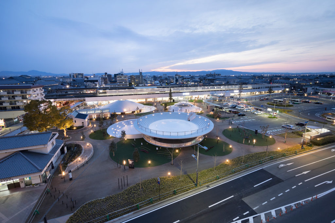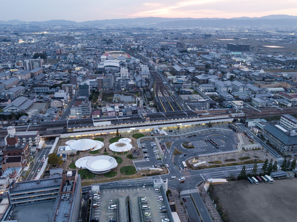“CoFuFun”-Tenri Station Plaza
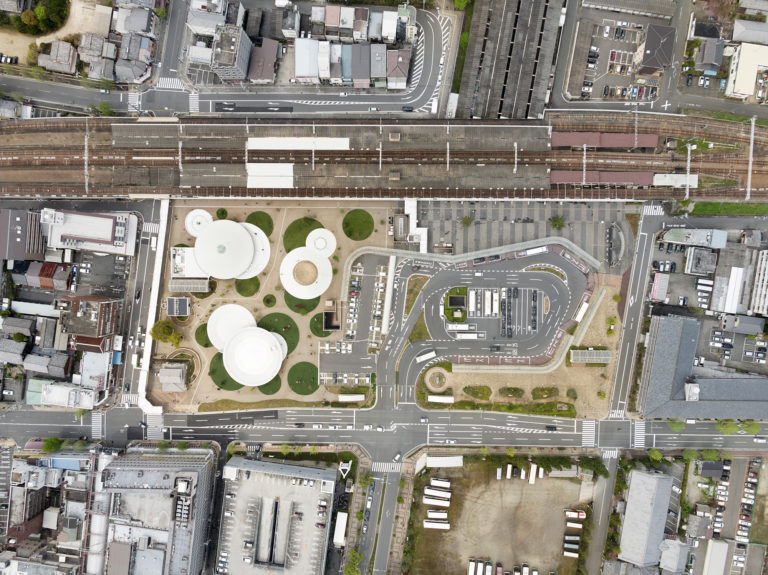
“CoFuFun”-Tenri Station Plaza
天理駅前広場コフフン
The station plaza
becomes the garden of the city.
駅前広場が、都市の庭となる。
There are approximately 1600 ancient tombs inside the city of Tenri. Taking its local feature, the plaza is formulated by an undulating landscape that conveys the mountainous geographical characteristics of the Nara Basin through a motif of the ancient tombs which blends beautifully with our daily lives.
We scattered many sizes of “circles” inside the plaza which makes people meander through them as they approach towards the station. Instead of providing a direct access to the station, the series of winding routes allows a walking individual to meet many sceneries as their eyes are moving in different directions when walking through these “circles”. Running into an event, playing with these “circles”, going into a café; the plaza evolves from a simple path to the station to place of encounter and discovery.
To form the circular outline of the ancient tombs, we applied a construction method which stacks a pizza-like precast concrete stepped slabs on top of another. The slabs are formed offsite, which we could achieve an extremely precise finishing surface, and it is also cost efficient since we are able to reuse the same mold. Then the slabs are hoisted with extra-large cranes used for bridge construction and stacked on top of another like wooden blocks.
The dome type structure not only achieves a large space without the support of columns and beams in the center, but also maintains a stable strength even when multiple forces are simultaneously applied from different directions.
This ancient tomb-like landscape induces many kinds of human behavior. It functions not only as steps, but also as benches for seating, table for eating lunch, a cavity of a sunken garden, roof for stages and cafes, playground equipment, etc. Consequently, as the landscape has no limitation on its use to a certain extent, you would feel like you are in your own garden, using the landscape as you feel.
The plaza became a tolerant space, providing a “garden” for each individual and at the same time a large “plaza” to the city.
天理市市内には、約1600基もの古墳が今も点在している。日常生活に美しく溶け込んでいる「古墳」をモチーフに、山々に囲まれた奈良盆地という地理的特徴を、起伏に富んだランドスケープで表現した。
広場には、様々な大きさの円を重ねあわせながら散らした。これにより、人は、円の間をくねくね曲がりながら駅へと進んで行くことになる。最短ルートではなく、あえて蛇行させる道行きは、視線を多方向に散らし、様々な風景との出会いを生む。駅前広場が、単純な通過動線ではなく、イベントに遭遇したり、遊具で遊んだり、カフェに立ち寄ったり、新しい出会いや発見の場になるのである。
円形の古墳の形状は、まるでピザの様な形をしたプレキャストコンクリート製のパーツを 並べていく施工方法を採用した。工場で成型するために仕上がり精度が高く、同じ型を転用できるので コストパフォーマンス性に優れる。出来上がったパーツは、橋梁の施工などに使用する超大型クレーンを使用して、まるで積み木のように組み立てられていった。
ドーム型は、中央に柱・梁を設けずとも大空間が形成できるだけでなく、同時にどの方向から力が加わっても安定した強度が保てる。
この古墳を模した起伏は、様々なふるまいも誘発する。階段の機能だけでなく、腰掛けるためのベンチ、お弁当を食べるためのテーブル、サンクンガーデンのくぼみ、ステージやカフェの屋根、遊具など、様々な機能を併せ持っている。利用者は思い思いに過ごすことができるため、あたかも自分の庭のように感じることだろう。
このように、ヒューマンスケールとしての「庭」でもあり、大きな「広場」にもなる、おおらかな空間となった。
SPEC
Location: Tenri City, Nara, Japan
Program: Station Plaza
Total supervision: nendo
Architectural supervision:IKAWAYA Architects
Sign: Nippon Design Center Irobe Design Institute
Lighting: izumi okayasu lighting design
Planting: studio mons LLC.
Basic Design: Seed Consultant, Yasui Architects & Engineers
Construction: Daiwa House Industry
Site area: 17,144 sqm
Floor area: 686 sqm
Completion: March 2017
Photography: Daici Ano, Takumi Ota
場所: 奈良県天理市
用途: 駅前広場
総合デザイン監修:nendo
建築デザイン監修:IKAWAYA建築設計
サインデザイン監修:日本デザインセンター色部研究室
照明デザイン監修:岡安泉照明設計事務所
植栽デザイン監修:スタジオモンス
建築設計:シードコンサルタント、安井建築設計事務所
施工:大和ハウス工業・岡徳建設JV
敷地面積:17,144m2
延床面積:686m2
竣工:2017年3月
写真:阿野太一、太田拓実
天理駅前広場コフフン
駅前広場が、都市の庭となる。
天理市市内には、約1600基もの古墳が今も点在している。日常生活に美しく溶け込んでいる「古墳」をモチーフに、山々に囲まれた奈良盆地という地理的特徴を、起伏に富んだランドスケープで表現した。
広場には、様々な大きさの円を重ねあわせながら散らした。これにより、人は、円の間をくねくね曲がりながら駅へと進んで行くことになる。最短ルートではなく、あえて蛇行させる道行きは、視線を多方向に散らし、様々な風景との出会いを生む。駅前広場が、単純な通過動線ではなく、イベントに遭遇したり、遊具で遊んだり、カフェに立ち寄ったり、新しい出会いや発見の場になるのである。
円形の古墳の形状は、まるでピザの様な形をしたプレキャストコンクリート製のパーツを 並べていく施工方法を採用した。工場で成型するために仕上がり精度が高く、同じ型を転用できるので コストパフォーマンス性に優れる。出来上がったパーツは、橋梁の施工などに使用する超大型クレーンを使用して、まるで積み木のように組み立てられていった。
ドーム型は、中央に柱・梁を設けずとも大空間が形成できるだけでなく、同時にどの方向から力が加わっても安定した強度が保てる。
この古墳を模した起伏は、様々なふるまいも誘発する。階段の機能だけでなく、腰掛けるためのベンチ、お弁当を食べるためのテーブル、サンクンガーデンのくぼみ、ステージやカフェの屋根、遊具など、様々な機能を併せ持っている。利用者は思い思いに過ごすことができるため、あたかも自分の庭のように感じることだろう。
このように、ヒューマンスケールとしての「庭」でもあり、大きな「広場」にもなる、おおらかな空間となった。
SPEC
場所: 奈良県天理市
用途: 駅前広場
総合デザイン監修:nendo
建築デザイン監修:IKAWAYA建築設計
サインデザイン監修:日本デザインセンター色部研究室
照明デザイン監修:岡安泉照明設計事務所
植栽デザイン監修:スタジオモンス
建築設計:シードコンサルタント、安井建築設計事務所
施工:大和ハウス工業・岡徳建設JV
敷地面積:17,144m2
延床面積:686m2
竣工:2017年3月
写真:阿野太一、太田拓実
“CoFuFun”-Tenri Station Plaza
The station plaza
becomes the garden of the city.
There are approximately 1600 ancient tombs inside the city of Tenri. Taking its local feature, the plaza is formulated by an undulating landscape that conveys the mountainous geographical characteristics of the Nara Basin through a motif of the ancient tombs which blends beautifully with our daily lives.
We scattered many sizes of “circles” inside the plaza which makes people meander through them as they approach towards the station. Instead of providing a direct access to the station, the series of winding routes allows a walking individual to meet many sceneries as their eyes are moving in different directions when walking through these “circles”. Running into an event, playing with these “circles”, going into a café; the plaza evolves from a simple path to the station to place of encounter and discovery.
To form the circular outline of the ancient tombs, we applied a construction method which stacks a pizza-like precast concrete stepped slabs on top of another. The slabs are formed offsite, which we could achieve an extremely precise finishing surface, and it is also cost efficient since we are able to reuse the same mold. Then the slabs are hoisted with extra-large cranes used for bridge construction and stacked on top of another like wooden blocks.
The dome type structure not only achieves a large space without the support of columns and beams in the center, but also maintains a stable strength even when multiple forces are simultaneously applied from different directions.
This ancient tomb-like landscape induces many kinds of human behavior. It functions not only as steps, but also as benches for seating, table for eating lunch, a cavity of a sunken garden, roof for stages and cafes, playground equipment, etc. Consequently, as the landscape has no limitation on its use to a certain extent, you would feel like you are in your own garden, using the landscape as you feel.
The plaza became a tolerant space, providing a “garden” for each individual and at the same time a large “plaza” to the city.
SPEC
Location: Tenri City, Nara, Japan
Program: Station Plaza
Total supervision: nendo
Architectural supervision:IKAWAYA Architects
Sign: Nippon Design Center Irobe Design Institute
Lighting: izumi okayasu lighting design
Planting: studio mons LLC.
Basic Design: Seed Consultant, Yasui Architects & Engineers
Construction: Daiwa House Industry
Site area: 17,144 sqm
Floor area: 686 sqm
Completion: March 2017
Photography: Daici Ano, Takumi Ota
